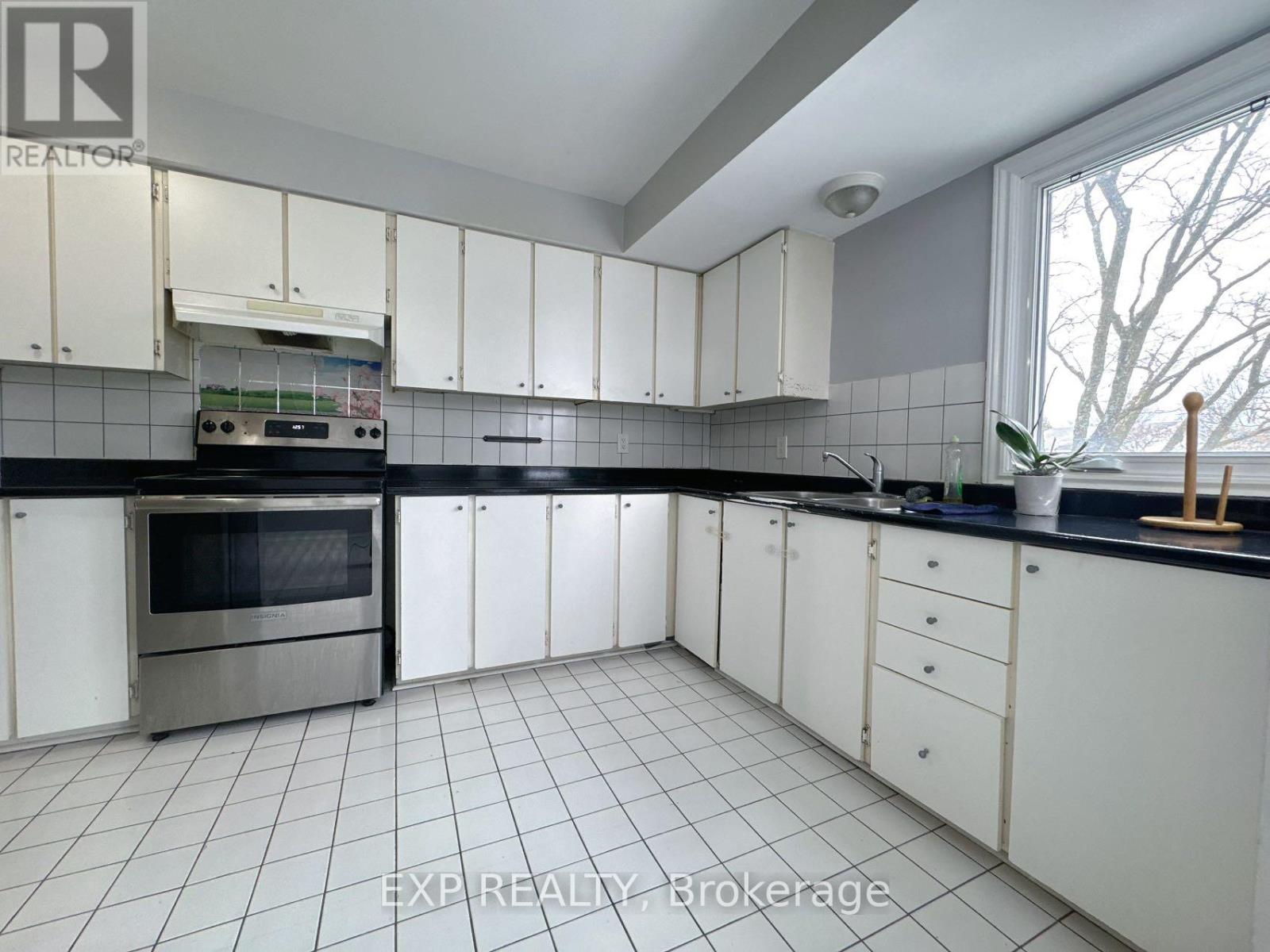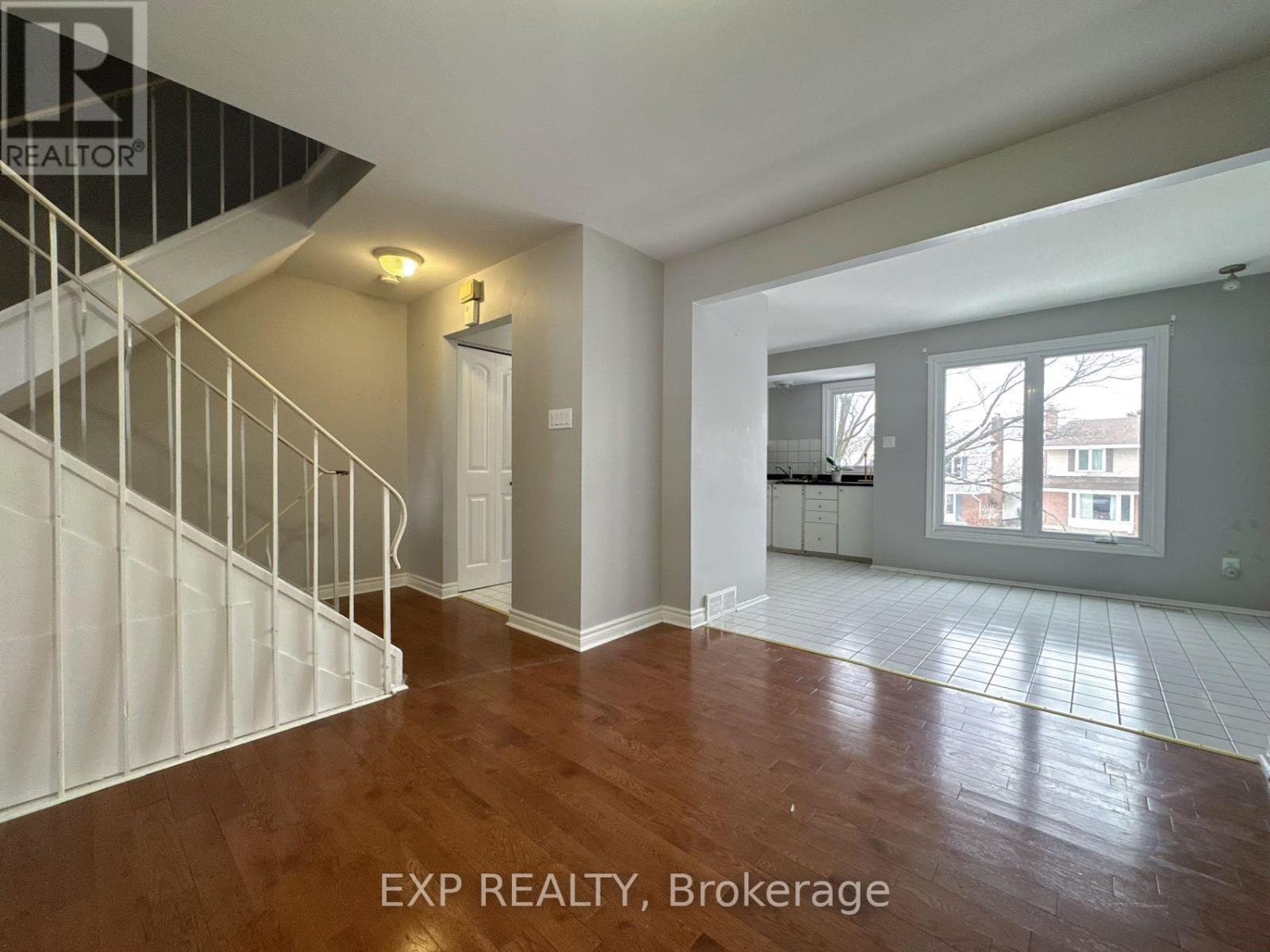3344 Southgate Road Ottawa, Ontario K1V 9P8
Interested?
Contact us for more information
Kenneth Liu
Salesperson
343 Preston Street, 11th Floor
Ottawa, Ontario K1S 1N4
Steven Liao
Broker
343 Preston Street, 11th Floor
Ottawa, Ontario K1S 1N4
$2,400 Monthly
Upscale townhome featuring a thoughtfully designed split-level layout that balances spacious living areas with privacy and efficient use of space. This bright home showcases stunning newer oak flooring throughout. The main floor includes a large family room (or potential 4th bedroom), a welcoming front foyer, and a convenient powder room. The second and third levels offer a cozy living area with a fireplace overlooking the backyard, an upper-level kitchen, an eat-in dining area, and flexible additional living spaces. The upper levels host three well-sized bedrooms and a full bathroom. Enjoy low-maintenance living with a private yard featuring an interlock patio, while exterior common areas are maintained by the condo. In-unit laundry and included appliances add convenience, and the assigned parking spot is conveniently located just outside the rear entrance. (id:58576)
Property Details
| MLS® Number | X11902672 |
| Property Type | Single Family |
| Community Name | 3805 - South Keys |
| CommunityFeatures | Pet Restrictions |
| Features | In Suite Laundry |
| ParkingSpaceTotal | 1 |
Building
| BathroomTotal | 2 |
| BedroomsAboveGround | 3 |
| BedroomsTotal | 3 |
| Appliances | Water Heater, Dishwasher, Dryer, Refrigerator, Stove, Washer |
| BasementDevelopment | Unfinished |
| BasementType | N/a (unfinished) |
| ExteriorFinish | Brick, Vinyl Siding |
| FireplacePresent | Yes |
| HalfBathTotal | 1 |
| HeatingFuel | Natural Gas |
| HeatingType | Forced Air |
| StoriesTotal | 3 |
| SizeInterior | 1399.9886 - 1598.9864 Sqft |
| Type | Row / Townhouse |
Land
| Acreage | No |
Rooms
| Level | Type | Length | Width | Dimensions |
|---|---|---|---|---|
| Second Level | Kitchen | 3.7 m | 2.6 m | 3.7 m x 2.6 m |
| Second Level | Dining Room | 2.8 m | 2.5 m | 2.8 m x 2.5 m |
| Third Level | Bedroom | 3.6 m | 2.4 m | 3.6 m x 2.4 m |
| Third Level | Bedroom | 3.6 m | 2 m | 3.6 m x 2 m |
| Upper Level | Primary Bedroom | 4.2 m | 2.9 m | 4.2 m x 2.9 m |
| Ground Level | Living Room | 5 m | 4 m | 5 m x 4 m |
| Ground Level | Family Room | 4.5 m | 4 m | 4.5 m x 4 m |
https://www.realtor.ca/real-estate/27757715/3344-southgate-road-ottawa-3805-south-keys














