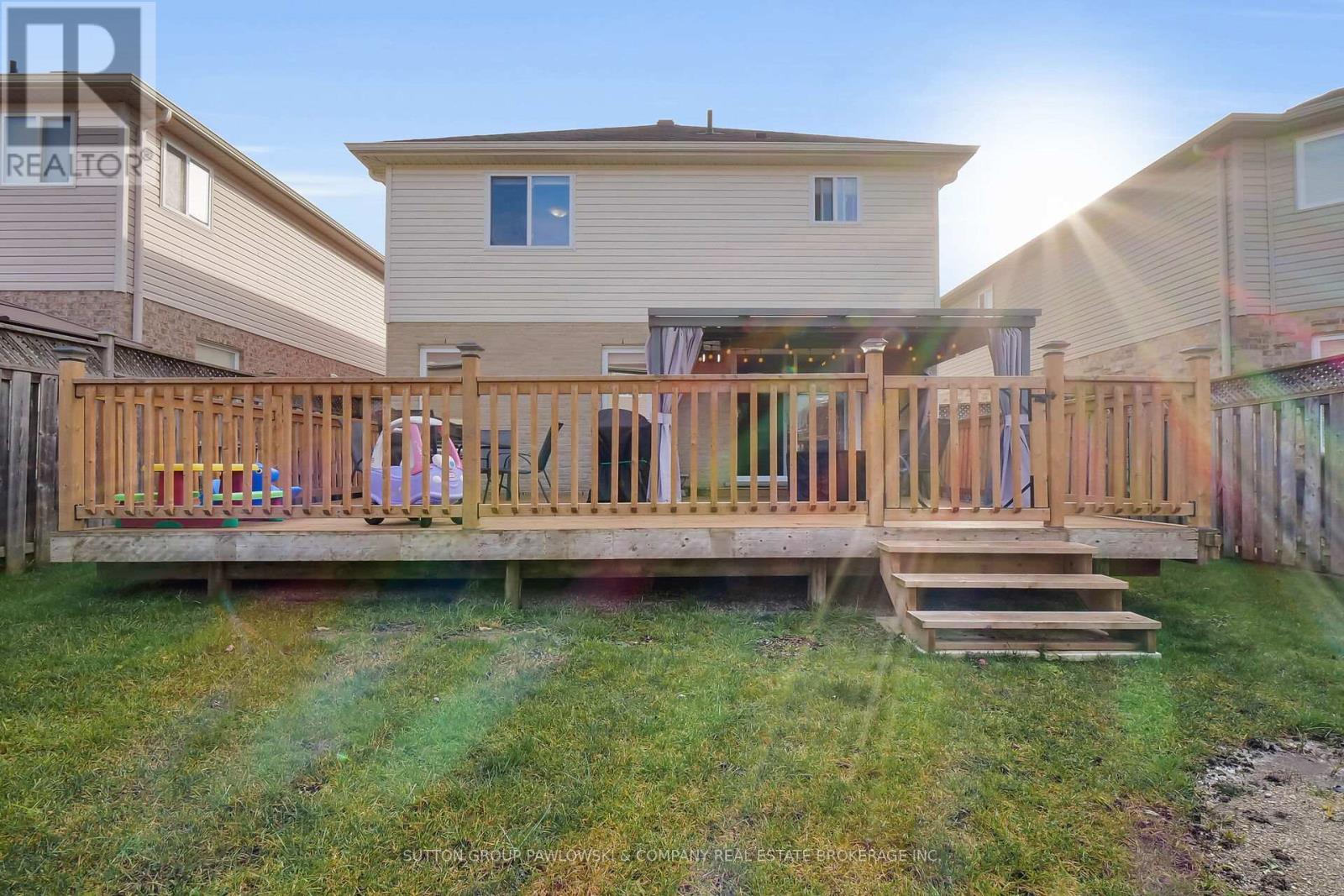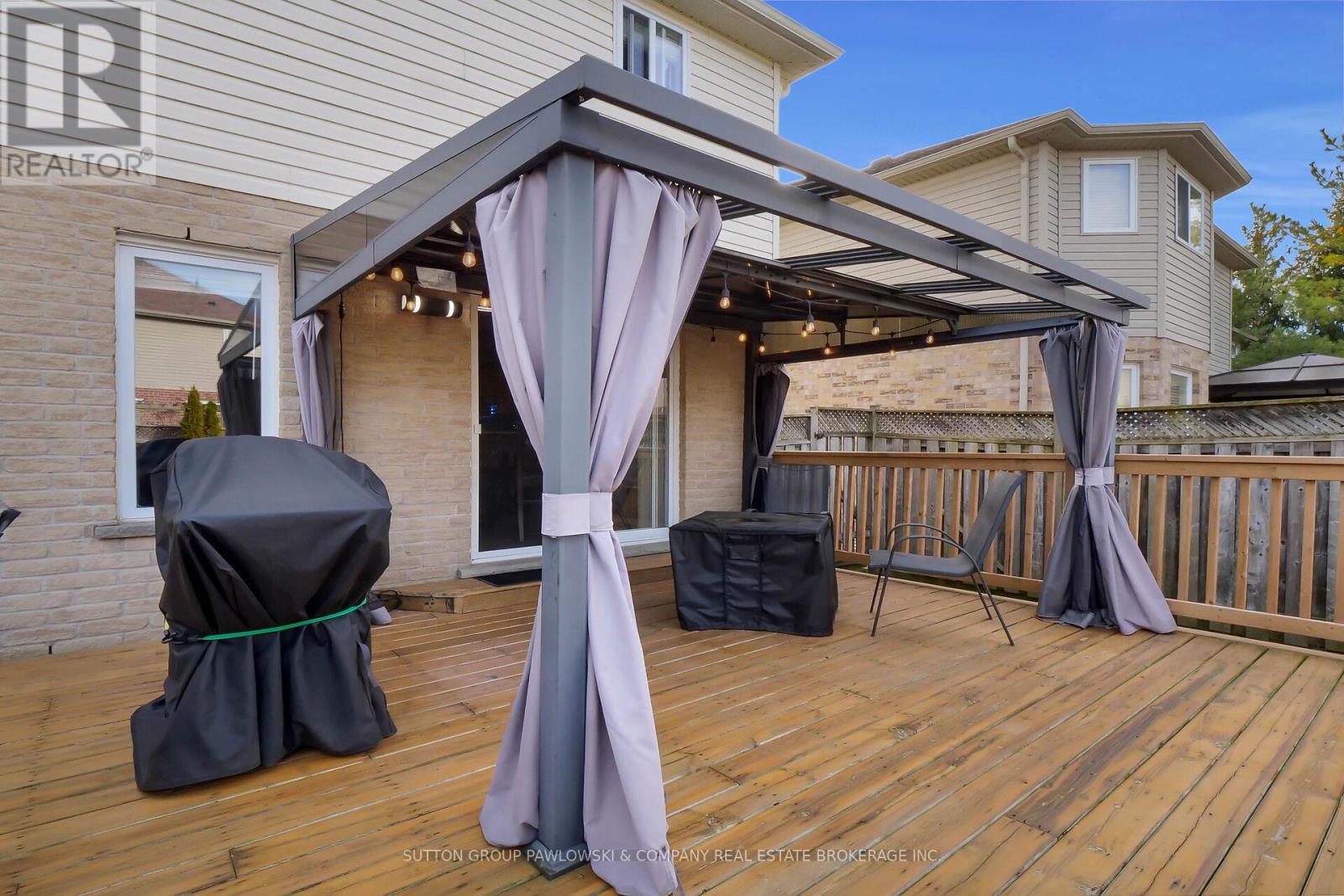3341 Georgeheriot Lane London, Ontario N6L 0A2
Interested?
Contact us for more information
Randy Dean Pawlowski
Broker of Record
250 Wharncliffe Road, North
London, Ontario N6H 2B8
$849,900
Welcome to South Londons popular Copperfield!! Quick access to Hwy 401/402, tons of amenities, parks & recreation and great schools: Fantastic Location!! Built in 2007 by Reids Heritage Homes; this quality built; Energy Star thoughtful design is sure to impress. Modified to a 4 bedroom 2nd floor layout offering over 1800 sqft above grade PLUS fully finished lower level with custom fireplace, bar area and 3 piece bath. Great space for the growing family!! Generous room sizes throughout; tons of windows and pot lighting, hardwood flooring and custom tile works throughout. Lower level laundry with main floor option. Fully fenced backyard with large 22 x 16 sundeck; ideal for entertaining and summer fun!! Spotless and Move In Condition; well cared for and priced for quick sale!! Motivated sellers; flexible closing. (id:58576)
Property Details
| MLS® Number | X11824540 |
| Property Type | Single Family |
| Community Name | South W |
| Features | Sump Pump |
| ParkingSpaceTotal | 4 |
| Structure | Deck, Porch |
Building
| BathroomTotal | 4 |
| BedroomsAboveGround | 4 |
| BedroomsTotal | 4 |
| Amenities | Fireplace(s) |
| Appliances | Garage Door Opener Remote(s), Water Heater |
| BasementDevelopment | Finished |
| BasementType | N/a (finished) |
| ConstructionStyleAttachment | Detached |
| CoolingType | Central Air Conditioning, Air Exchanger |
| ExteriorFinish | Vinyl Siding, Brick |
| FireProtection | Smoke Detectors |
| FireplacePresent | Yes |
| FireplaceTotal | 2 |
| FoundationType | Poured Concrete |
| HalfBathTotal | 1 |
| HeatingFuel | Natural Gas |
| HeatingType | Forced Air |
| StoriesTotal | 2 |
| SizeInterior | 1999.983 - 2499.9795 Sqft |
| Type | House |
| UtilityWater | Municipal Water |
Parking
| Attached Garage |
Land
| Acreage | No |
| LandscapeFeatures | Landscaped |
| Sewer | Sanitary Sewer |
| SizeDepth | 105 Ft |
| SizeFrontage | 36 Ft |
| SizeIrregular | 36 X 105 Ft |
| SizeTotalText | 36 X 105 Ft |
| ZoningDescription | R1-3 |
Rooms
| Level | Type | Length | Width | Dimensions |
|---|---|---|---|---|
| Second Level | Primary Bedroom | 4.11 m | 3.65 m | 4.11 m x 3.65 m |
| Second Level | Bedroom | 3.5 m | 3.04 m | 3.5 m x 3.04 m |
| Second Level | Bedroom | 3.5 m | 3.2 m | 3.5 m x 3.2 m |
| Second Level | Bedroom | 4.11 m | 3.5 m | 4.11 m x 3.5 m |
| Lower Level | Recreational, Games Room | 6.1 m | 6.1 m | 6.1 m x 6.1 m |
| Main Level | Foyer | 1.83 m | 2.44 m | 1.83 m x 2.44 m |
| Main Level | Family Room | 5.02 m | 3.5 m | 5.02 m x 3.5 m |
| Main Level | Kitchen | 3.35 m | 3.35 m | 3.35 m x 3.35 m |
| Main Level | Eating Area | 3.35 m | 3.35 m | 3.35 m x 3.35 m |
| Main Level | Mud Room | 1.82 m | 1.75 m | 1.82 m x 1.75 m |
Utilities
| Cable | Available |
| Sewer | Installed |
https://www.realtor.ca/real-estate/27703849/3341-georgeheriot-lane-london-south-w









































