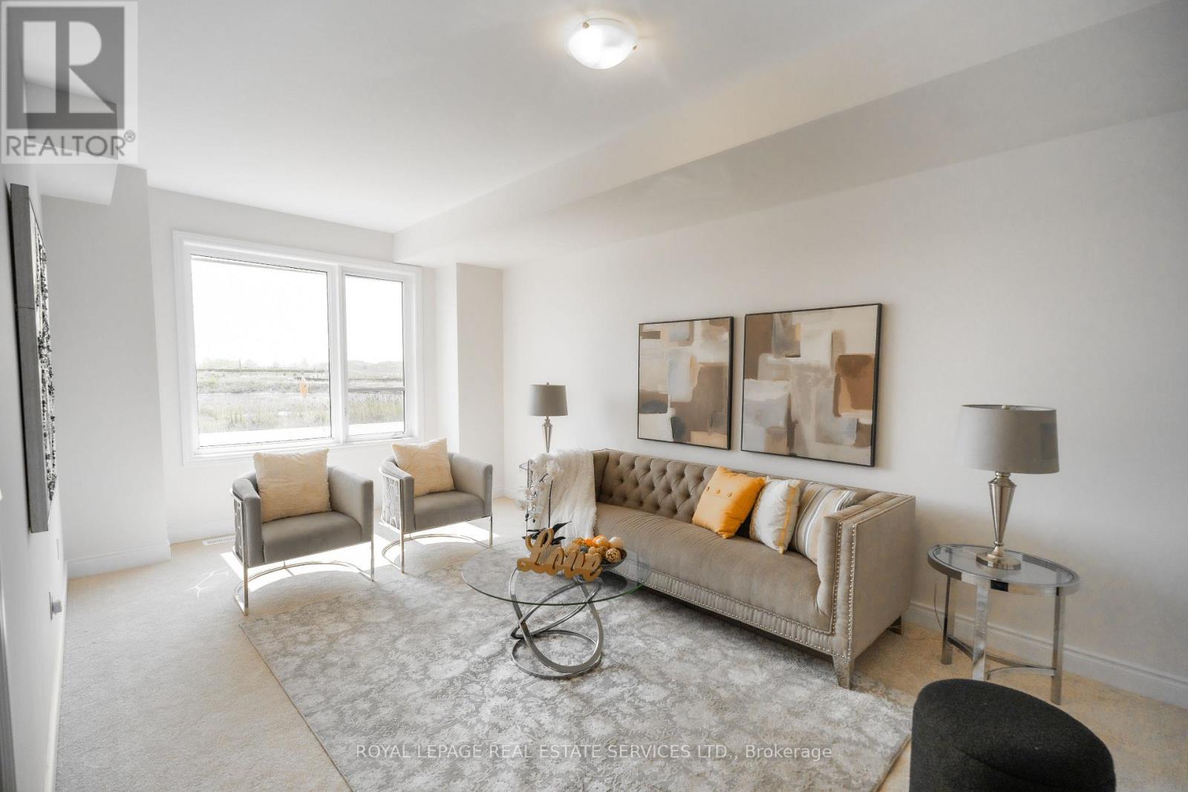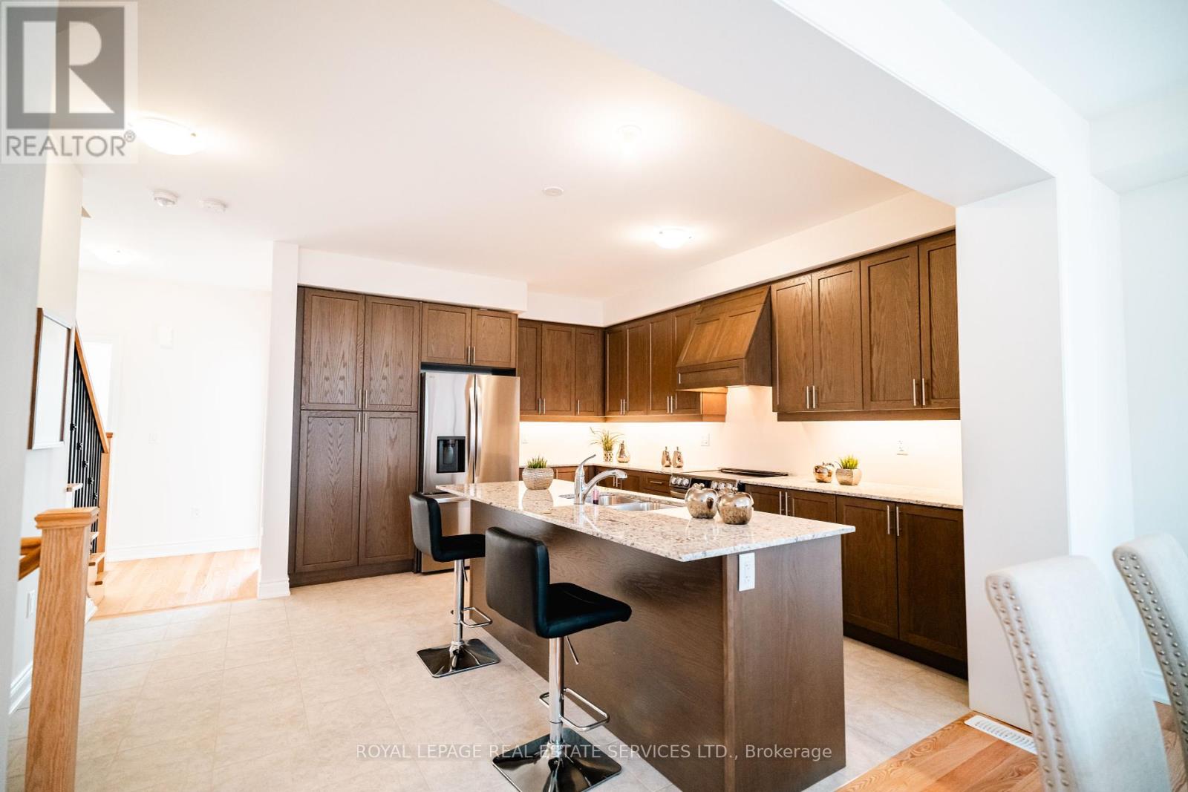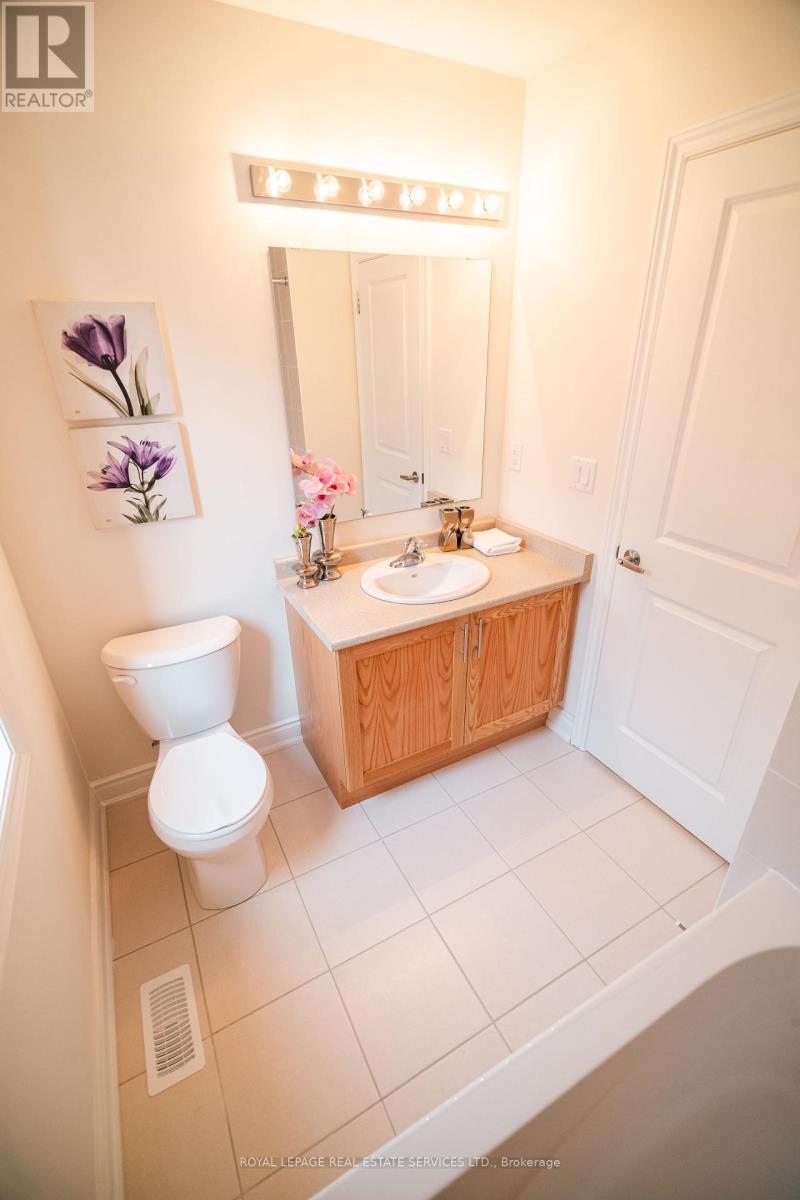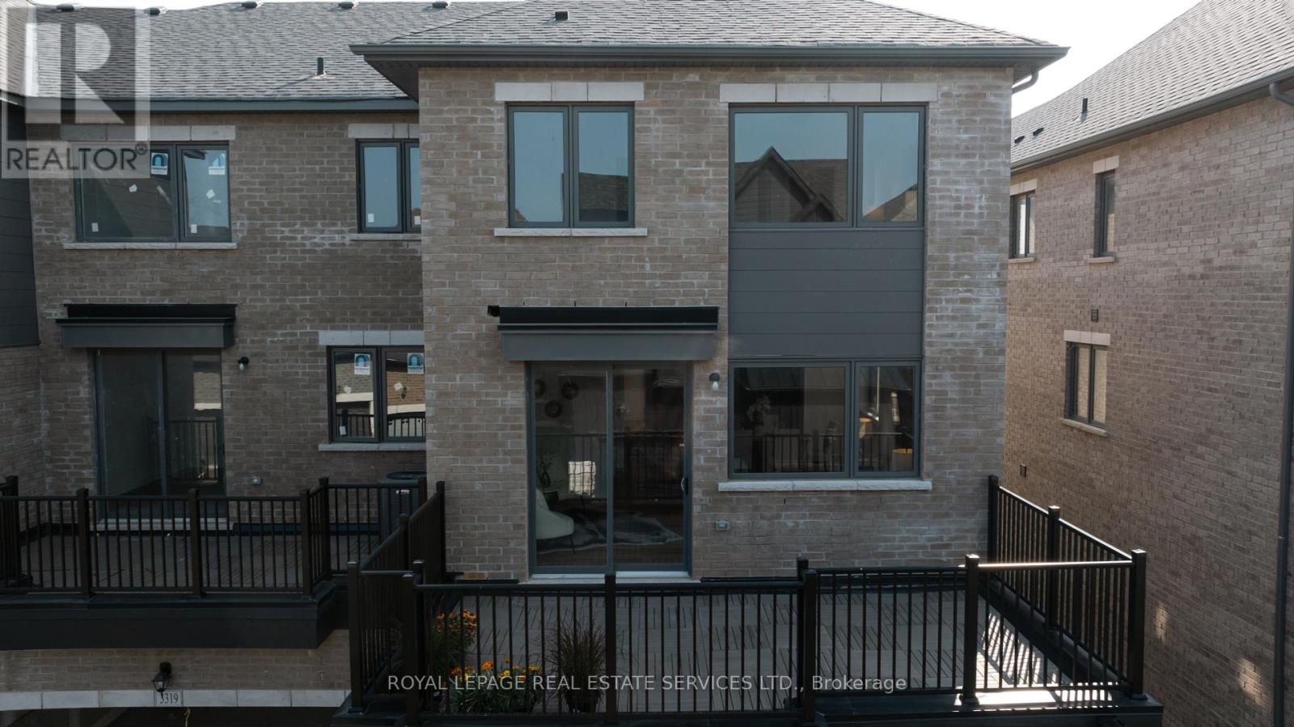3321 Sixth Line Oakville, Ontario L6H 0Z5
Interested?
Contact us for more information
Khalid Abdulahad
Salesperson
2520 Eglinton Ave West #207c
Mississauga, Ontario L5M 0Y4
$1,369,900
Welcome To ""The George"" Brand New Model Where Luxury And Functionality Meet In This Stunning Double Garage End-Unit Townhouse. Spanning 2,566 Sq. Ft., This Home Offers 4 Spacious Bedrooms, 4 Elegant Bathrooms, And Soaring 9-foot Ceilings On Both The First And Second Floors. The Property Also Features A Convenient 2-car Garage. The Kitchen Has Been Meticulously Upgraded, Boasting A Deep Fridge With A Water Line, A Sleek Granite Countertop, And Porcelain Tiles, Centered Around A Stylish Island. The Main Floor Is Finished With Plush Carpeting, While The Second Floor Showcases Beautiful Hardwood Floors. The Master Suite Is A Private Retreat, Complete With A Walk-In Closet And A Luxurious 5-Piece Ensuite With A Standing Shower. This Fantastic End Unit Truly Offers The Best In Modern Living. (id:58576)
Property Details
| MLS® Number | W10411461 |
| Property Type | Single Family |
| Community Name | Rural Oakville |
| AmenitiesNearBy | Park, Public Transit, Schools |
| CommunityFeatures | Community Centre |
| ParkingSpaceTotal | 4 |
Building
| BathroomTotal | 4 |
| BedroomsAboveGround | 4 |
| BedroomsBelowGround | 1 |
| BedroomsTotal | 5 |
| Appliances | Dryer, Garage Door Opener, Refrigerator, Stove, Washer, Window Coverings |
| ConstructionStyleAttachment | Attached |
| CoolingType | Central Air Conditioning |
| ExteriorFinish | Brick, Stone |
| FireplacePresent | Yes |
| HalfBathTotal | 1 |
| HeatingFuel | Natural Gas |
| HeatingType | Forced Air |
| StoriesTotal | 3 |
| SizeInterior | 2499.9795 - 2999.975 Sqft |
| Type | Row / Townhouse |
| UtilityWater | Municipal Water |
Parking
| Garage |
Land
| Acreage | No |
| LandAmenities | Park, Public Transit, Schools |
| Sewer | Sanitary Sewer |
| SizeDepth | 34.61 M |
| SizeFrontage | 9.45 M |
| SizeIrregular | 9.5 X 34.6 M |
| SizeTotalText | 9.5 X 34.6 M|under 1/2 Acre |
Rooms
| Level | Type | Length | Width | Dimensions |
|---|---|---|---|---|
| Second Level | Great Room | 5.85 m | 3.66 m | 5.85 m x 3.66 m |
| Second Level | Dining Room | 4.27 m | 2.5 m | 4.27 m x 2.5 m |
| Second Level | Den | 3.96 m | 3.57 m | 3.96 m x 3.57 m |
| Second Level | Kitchen | 4.75 m | 4.39 m | 4.75 m x 4.39 m |
| Third Level | Bedroom 4 | 3.38 m | 2.68 m | 3.38 m x 2.68 m |
| Third Level | Laundry Room | 1.2 m | 1.75 m | 1.2 m x 1.75 m |
| Third Level | Primary Bedroom | 4.57 m | 3.11 m | 4.57 m x 3.11 m |
| Third Level | Bedroom 2 | 3.35 m | 2.77 m | 3.35 m x 2.77 m |
| Third Level | Bedroom 3 | 3.35 m | 2.74 m | 3.35 m x 2.74 m |
| Ground Level | Foyer | 1.2 m | 2 m | 1.2 m x 2 m |
| Ground Level | Family Room | 6.77 m | 3.57 m | 6.77 m x 3.57 m |
| Ground Level | Bathroom | 1.82 m | 1.2 m | 1.82 m x 1.2 m |
https://www.realtor.ca/real-estate/27625705/3321-sixth-line-oakville-rural-oakville










































