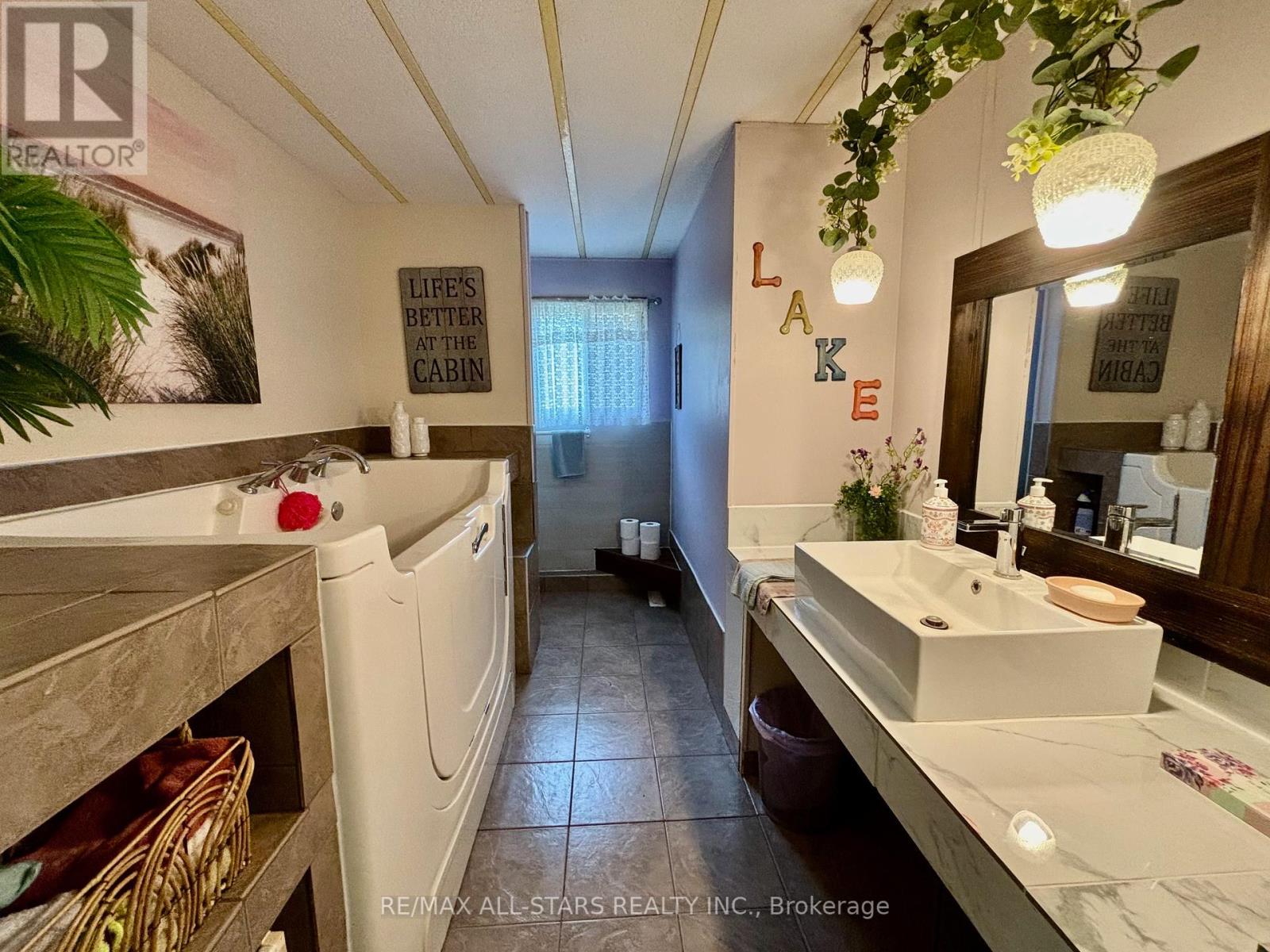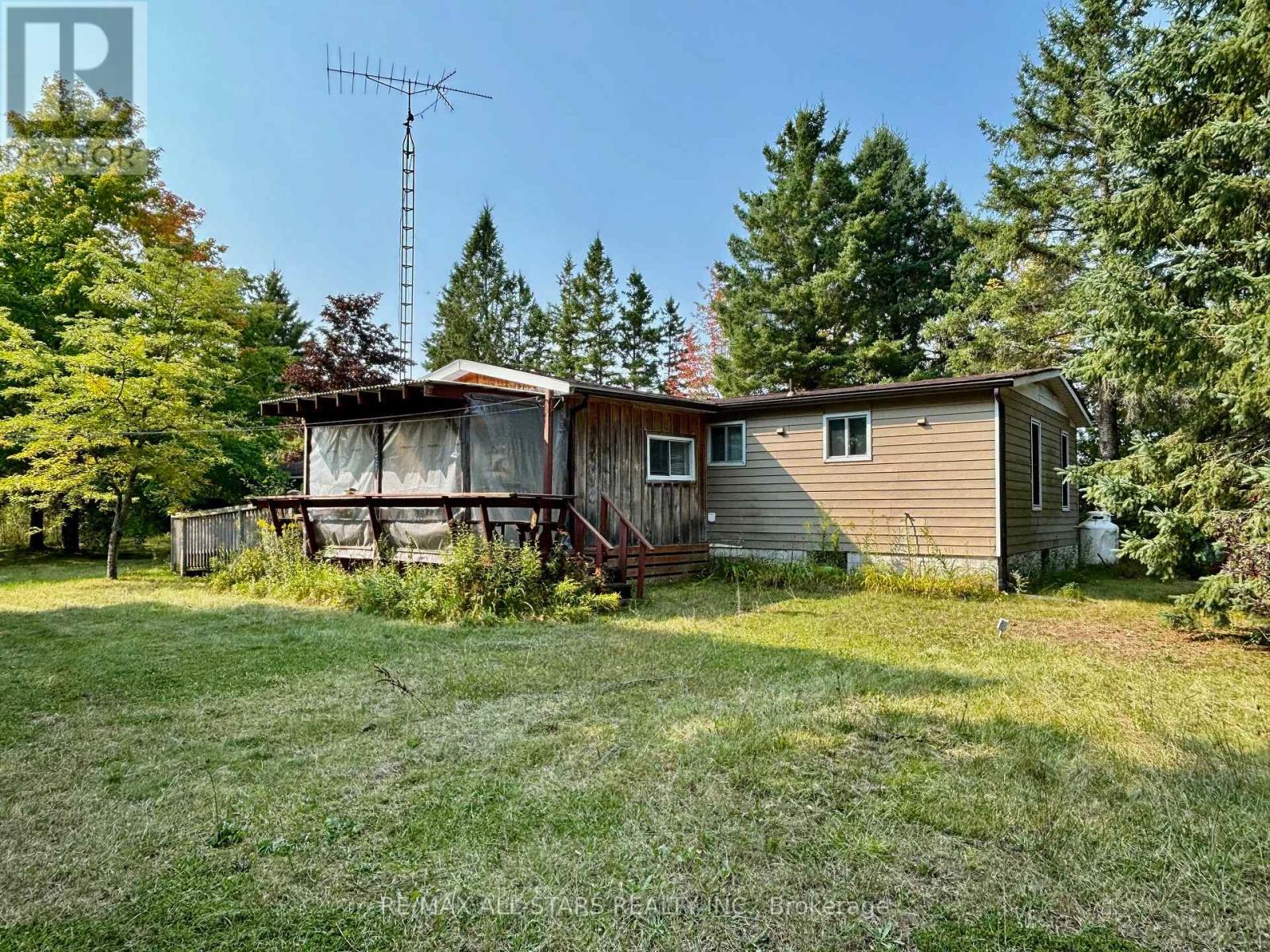332 Portage Road Kawartha Lakes, Ontario K0M 2T0
Interested?
Contact us for more information
Reinhold W. Schickedanz
Salesperson
1 Albert St S
Sunderland, Ontario L0C 1H0
Lucas Schickedanz
Salesperson
1 Albert St S
Sunderland, Ontario L0C 1H0
$699,900
Excellent opportunity to own a charming 2 bedroom, 2 bathroom bungalow situated on a picturesque 3 +/- acre property located just outside of Bolsover. The home features a combined family/dining area, a large primary bedroom complete with a W/I closet, 3pc ensuite and W/O to the front deck, bright living room with W/O to back deck, a detached 2 car garage and much more! **** EXTRAS **** Close to surrounding towns for all amenities, lakes and easy commute to the GTA. (id:58576)
Property Details
| MLS® Number | X9350962 |
| Property Type | Single Family |
| Community Name | Rural Eldon |
| Features | Wheelchair Access |
| ParkingSpaceTotal | 12 |
Building
| BathroomTotal | 2 |
| BedroomsAboveGround | 2 |
| BedroomsTotal | 2 |
| ArchitecturalStyle | Bungalow |
| ConstructionStyleAttachment | Detached |
| CoolingType | Central Air Conditioning |
| ExteriorFinish | Wood, Vinyl Siding |
| FlooringType | Tile, Laminate |
| FoundationType | Block |
| HeatingFuel | Propane |
| HeatingType | Forced Air |
| StoriesTotal | 1 |
| Type | House |
Parking
| Attached Garage |
Land
| Acreage | No |
| Sewer | Septic System |
| SizeFrontage | 3.025 M |
| SizeIrregular | 3.025 Acre |
| SizeTotalText | 3.025 Acre |
Rooms
| Level | Type | Length | Width | Dimensions |
|---|---|---|---|---|
| Lower Level | Recreational, Games Room | 10.83 m | 5.57 m | 10.83 m x 5.57 m |
| Lower Level | Utility Room | 7.2 m | 3.25 m | 7.2 m x 3.25 m |
| Main Level | Kitchen | 2.79 m | 2.35 m | 2.79 m x 2.35 m |
| Main Level | Family Room | 4.63 m | 3.58 m | 4.63 m x 3.58 m |
| Main Level | Dining Room | 2.69 m | 2.46 m | 2.69 m x 2.46 m |
| Main Level | Mud Room | 4.69 m | 2.03 m | 4.69 m x 2.03 m |
| Main Level | Primary Bedroom | 5.03 m | 3.55 m | 5.03 m x 3.55 m |
| Main Level | Bedroom | 3.08 m | 2.38 m | 3.08 m x 2.38 m |
| Main Level | Living Room | 4.09 m | 3.79 m | 4.09 m x 3.79 m |
| Main Level | Laundry Room | 3.33 m | 3.25 m | 3.33 m x 3.25 m |
https://www.realtor.ca/real-estate/27418711/332-portage-road-kawartha-lakes-rural-eldon


































