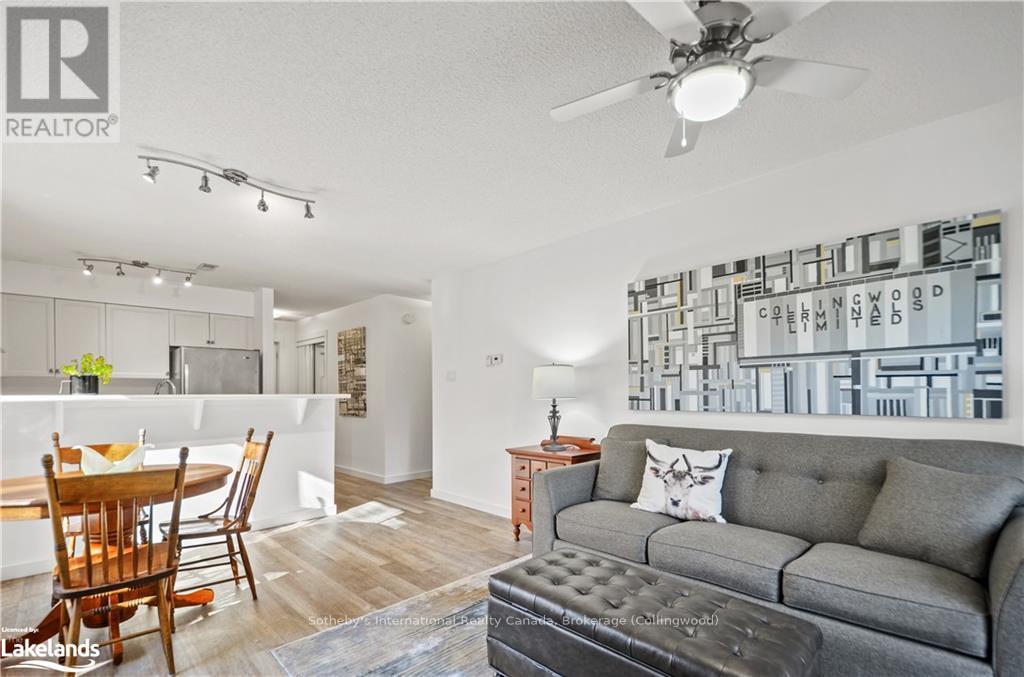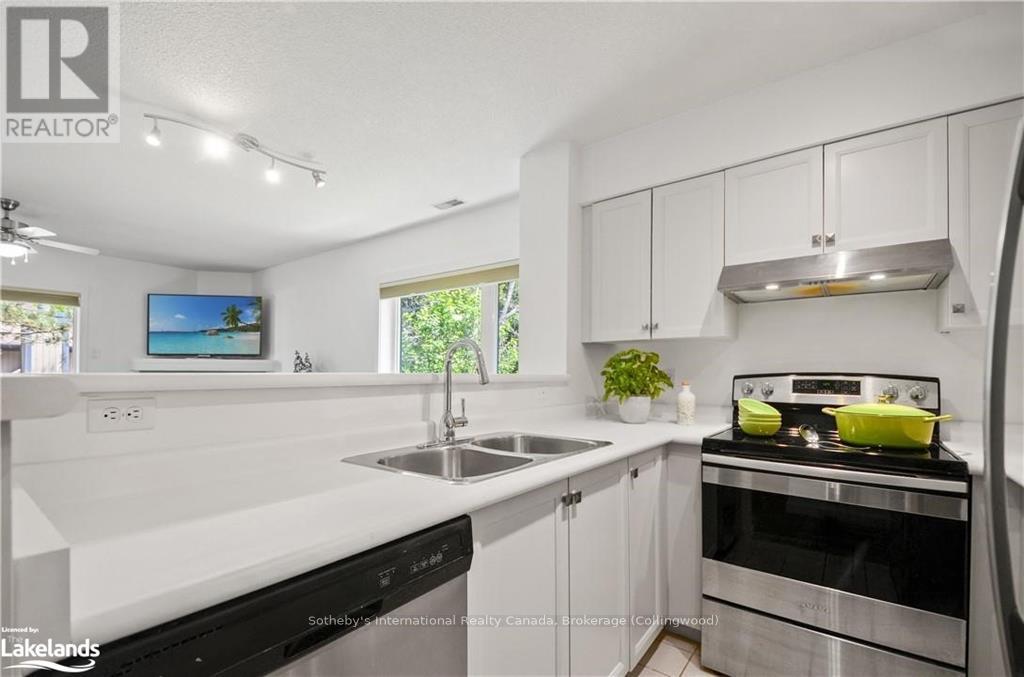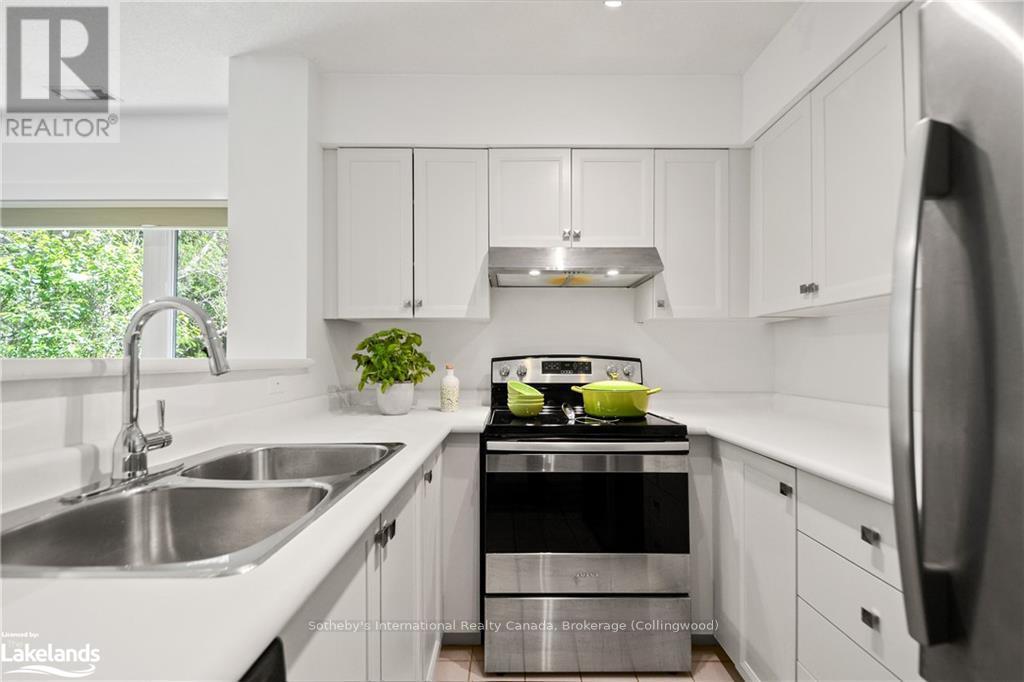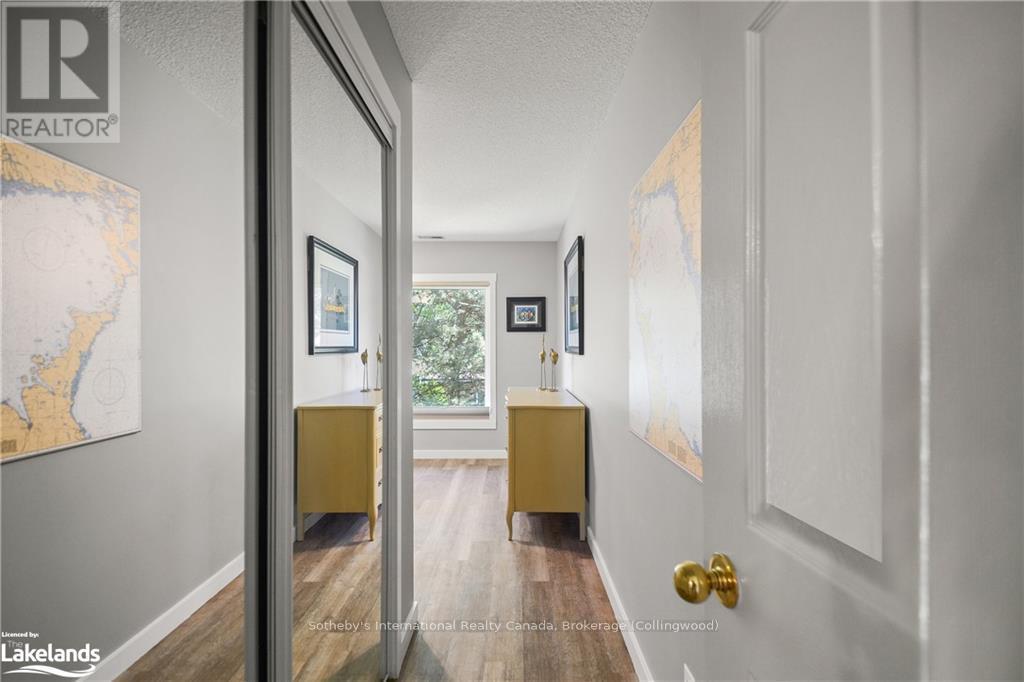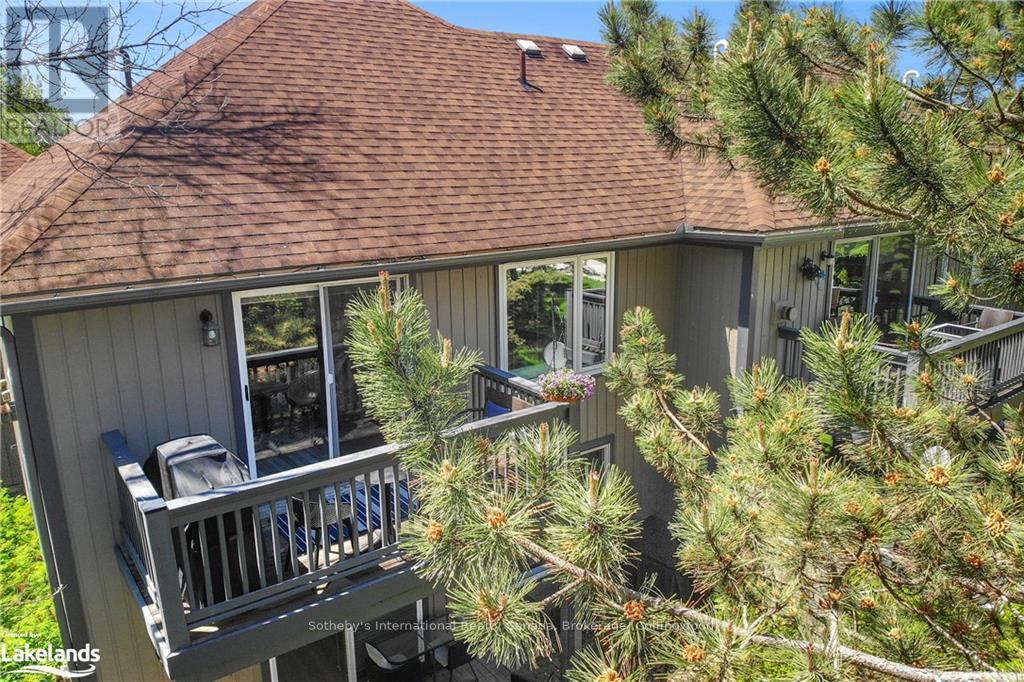331 Mariners Way Collingwood, Ontario L9Y 5C7
Interested?
Contact us for more information
Kevin Gilchrist
Broker
Sotheby's International Realty Canada
243 Hurontario St
Collingwood, Ontario L9Y 2M1
243 Hurontario St
Collingwood, Ontario L9Y 2M1
2 Bedroom
2 Bathroom
799.9932 - 898.9921 sqft
Bungalow
Fireplace
Inground Pool, Indoor Pool, Outdoor Pool
Central Air Conditioning
Forced Air
$9,900 MonthlyParkingMaintenance, Parking
$529.22 Monthly
Maintenance, Parking
$529.22 MonthlyExcellent ski rental. Centrally located, extremely well kept condo. Close to shopping and walking trails. Lighthouse recreation centre is just a short walk. Enjoy indoor pool, gym and sauna. Fully Furnished. New flooring throughout. Sleeps 4 comfortably with two bathrooms and a pullout sofa for two more. Gas fireplace and open concept livingroom/kitchen. Laundry and ski locker with a natural gas barbecue on the balcony. Internet to be agreed upon. Utilities extra (id:58576)
Property Details
| MLS® Number | S10434171 |
| Property Type | Single Family |
| Community Name | Collingwood |
| CommunityFeatures | Pet Restrictions |
| EquipmentType | Water Heater |
| Features | Wooded Area, Flat Site, Balcony, Dry |
| ParkingSpaceTotal | 1 |
| PoolType | Inground Pool, Indoor Pool, Outdoor Pool |
| RentalEquipmentType | Water Heater |
Building
| BathroomTotal | 2 |
| BedroomsAboveGround | 2 |
| BedroomsTotal | 2 |
| Amenities | Exercise Centre, Sauna, Recreation Centre, Visitor Parking, Storage - Locker |
| Appliances | Hot Tub, Dishwasher, Dryer, Refrigerator, Stove, Washer |
| ArchitecturalStyle | Bungalow |
| CoolingType | Central Air Conditioning |
| ExteriorFinish | Wood |
| FireProtection | Security Guard |
| FireplacePresent | Yes |
| FoundationType | Poured Concrete |
| HeatingFuel | Natural Gas |
| HeatingType | Forced Air |
| StoriesTotal | 1 |
| SizeInterior | 799.9932 - 898.9921 Sqft |
| Type | Row / Townhouse |
| UtilityWater | Municipal Water |
Land
| Acreage | No |
| ZoningDescription | R-6 |
Rooms
| Level | Type | Length | Width | Dimensions |
|---|---|---|---|---|
| Main Level | Kitchen | 2.36 m | 2.36 m | 2.36 m x 2.36 m |
| Main Level | Living Room | 5.48 m | 3.65 m | 5.48 m x 3.65 m |
| Main Level | Primary Bedroom | 3.81 m | 2.92 m | 3.81 m x 2.92 m |
| Main Level | Bedroom | 3.27 m | 3.04 m | 3.27 m x 3.04 m |
| Main Level | Bathroom | Measurements not available | ||
| Main Level | Bathroom | Measurements not available | ||
| Main Level | Dining Room | 3.76 m | 1.7 m | 3.76 m x 1.7 m |
| Main Level | Laundry Room | 2.21 m | 1.52 m | 2.21 m x 1.52 m |
Utilities
| Cable | Installed |
| Wireless | Available |
https://www.realtor.ca/real-estate/27588954/331-mariners-way-collingwood-collingwood






