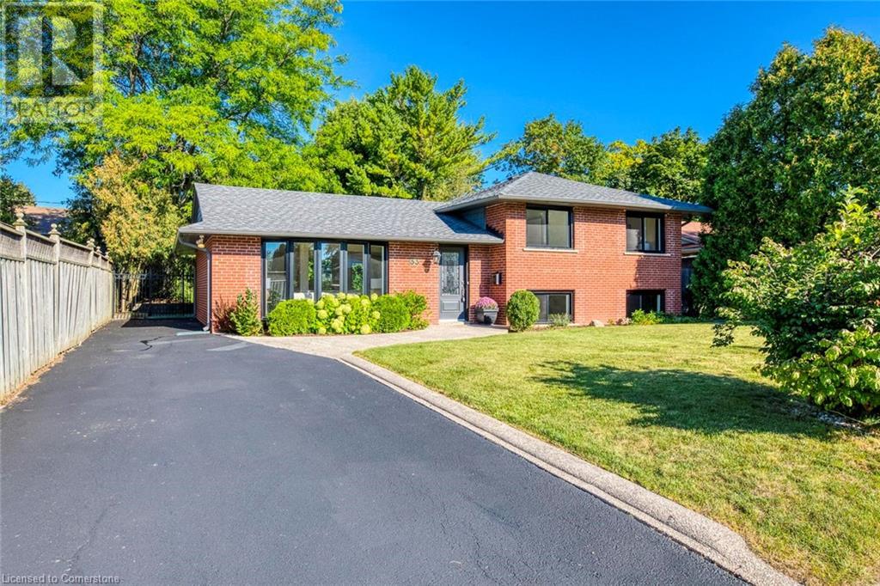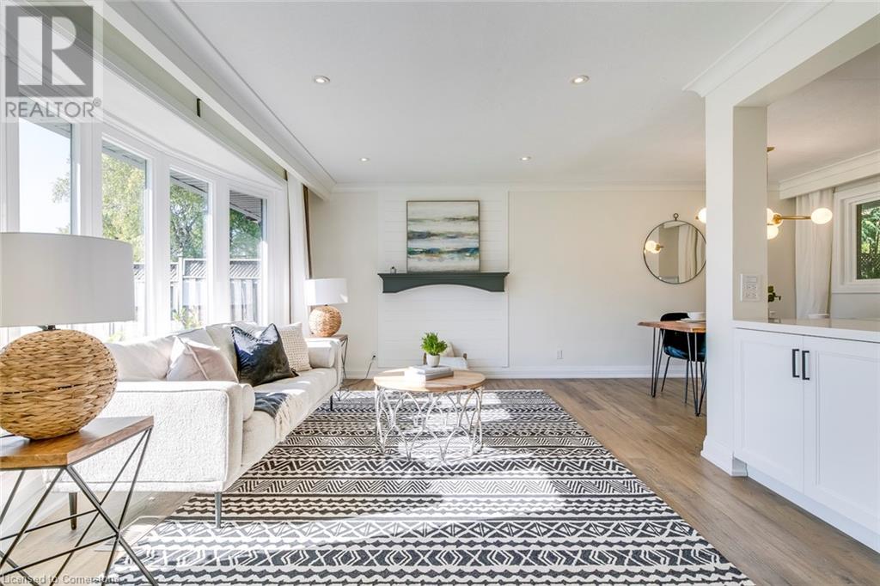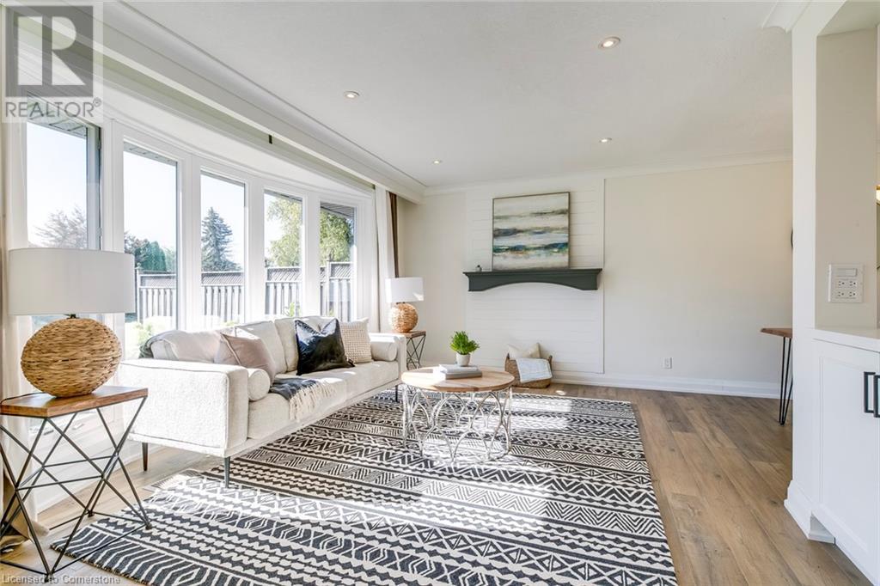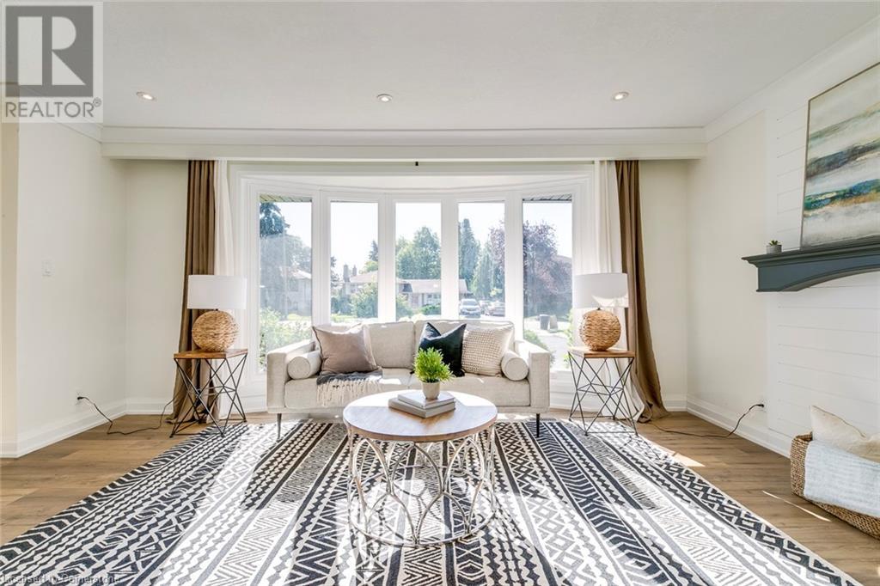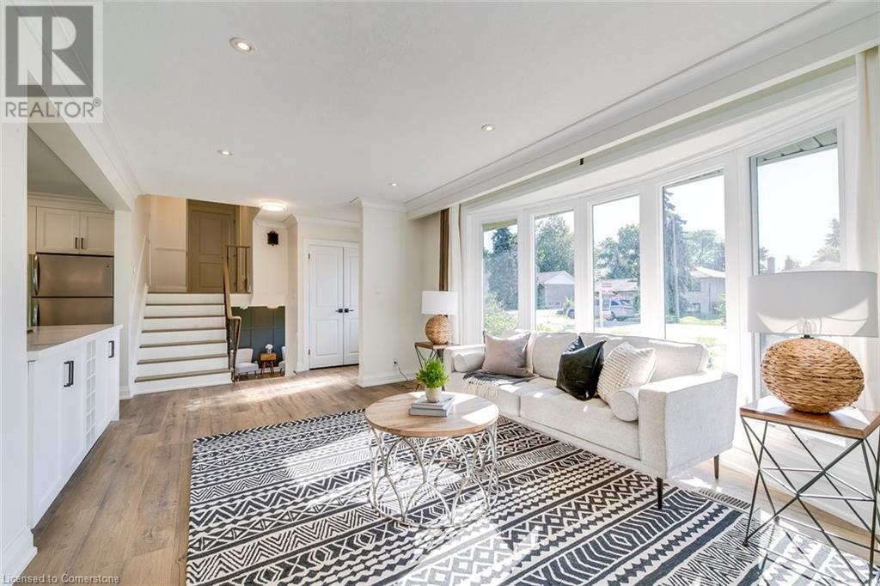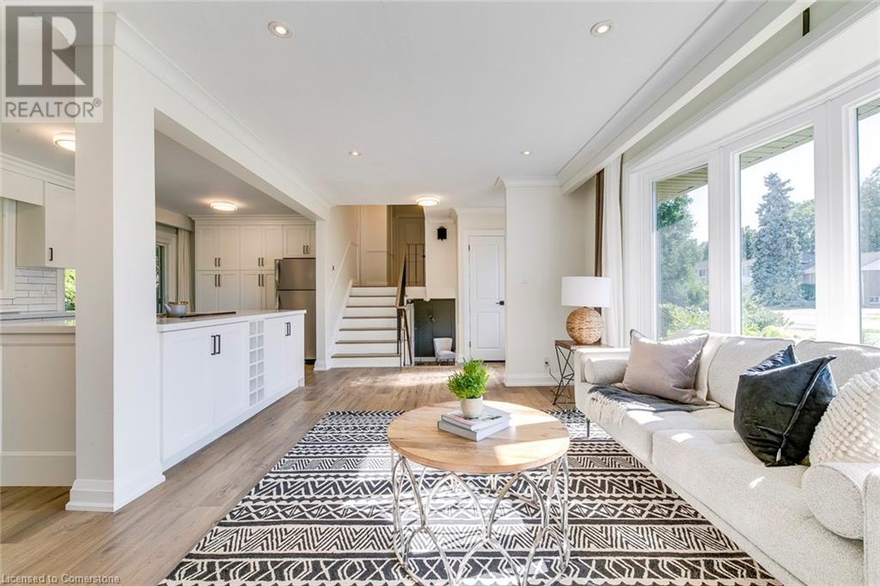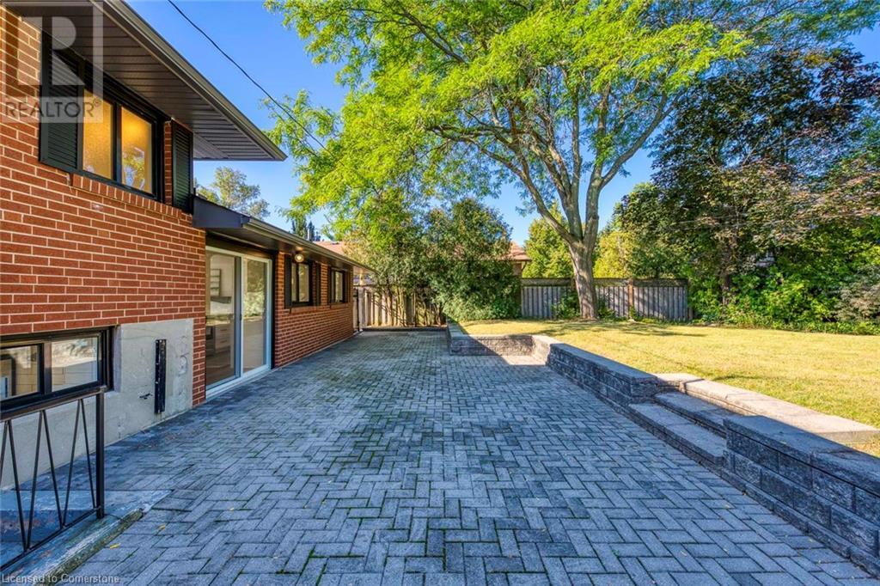33 Sewell Drive Oakville, Ontario L6H 1C6
Interested?
Contact us for more information
Betsy Wang
Broker
2180 Itabashi Way Unit 4b
Burlington, Ontario L7M 5A5
Danilo Jokanovic
Salesperson
2180 Itabashi Way Unit 4a
Burlington, Ontario L7M 5A5
$4,250 Monthly
Gorgeous side split in Oakvilles sought-after College Park neighbourhood! Situated on a quiet street with a large 60x122 foot lot, this Family home was fully renovated inside and out and showcases beautiful finishes and attention to detail throughout. The open-concept main level is filled with natural light from oversized bay windows at the front and large windows overlooking the lush backyard. Enjoy a premium kitchen with stainless steel appliances and a built-in pantry. Oversized kitchen island with Ford countertops and stainless steel ceiling mounted hood event. The spacious layout includes a stunning master bath, a lower-level family room with large above-ground windows, a second bath with a walk-in glass shower, a large office with a walk-out, and charming double-wide barn doors. Updates include Premium Kitchen (2022), Designer Bathrooms (2022), New Appliances (2022), Built in Pantry (2022), Quartz Countertops (2022), Furnace (2020), New Roof and Windows (2023), Premium Vinyl Throughout (2022), While Home Benjamin Moore Paint (2024). Minutes from Sheridan College, Oakville Place, Transit, GO Station, Great Schools and more. Book a showing today! (id:58576)
Property Details
| MLS® Number | 40677062 |
| Property Type | Single Family |
| AmenitiesNearBy | Golf Nearby, Park, Public Transit, Schools |
| EquipmentType | None |
| Features | Conservation/green Belt, Paved Driveway |
| ParkingSpaceTotal | 3 |
| RentalEquipmentType | None |
Building
| BathroomTotal | 2 |
| BedroomsAboveGround | 3 |
| BedroomsTotal | 3 |
| Appliances | Dishwasher, Dryer, Refrigerator, Stove, Washer, Window Coverings |
| BasementDevelopment | Finished |
| BasementType | Full (finished) |
| ConstructedDate | 1962 |
| ConstructionStyleAttachment | Detached |
| CoolingType | Central Air Conditioning |
| ExteriorFinish | Brick |
| FoundationType | Poured Concrete |
| HeatingFuel | Natural Gas |
| HeatingType | Forced Air |
| SizeInterior | 1063 Sqft |
| Type | House |
| UtilityWater | Municipal Water |
Parking
| None |
Land
| Acreage | No |
| LandAmenities | Golf Nearby, Park, Public Transit, Schools |
| Sewer | Municipal Sewage System |
| SizeDepth | 122 Ft |
| SizeFrontage | 62 Ft |
| SizeTotalText | Under 1/2 Acre |
| ZoningDescription | Residential |
Rooms
| Level | Type | Length | Width | Dimensions |
|---|---|---|---|---|
| Second Level | 4pc Bathroom | Measurements not available | ||
| Second Level | Bedroom | 12'3'' x 8'7'' | ||
| Second Level | Bedroom | 8'10'' x 8'10'' | ||
| Second Level | Primary Bedroom | 12'3'' x 10'7'' | ||
| Lower Level | 3pc Bathroom | Measurements not available | ||
| Lower Level | Laundry Room | 20'3'' x 11'4'' | ||
| Lower Level | Family Room | 20'1'' x 11'1'' | ||
| Main Level | Kitchen | 14'11'' x 9'0'' | ||
| Main Level | Dining Room | 9'5'' x 8'8'' | ||
| Main Level | Living Room | 16'9'' x 11'2'' |
https://www.realtor.ca/real-estate/27645386/33-sewell-drive-oakville




