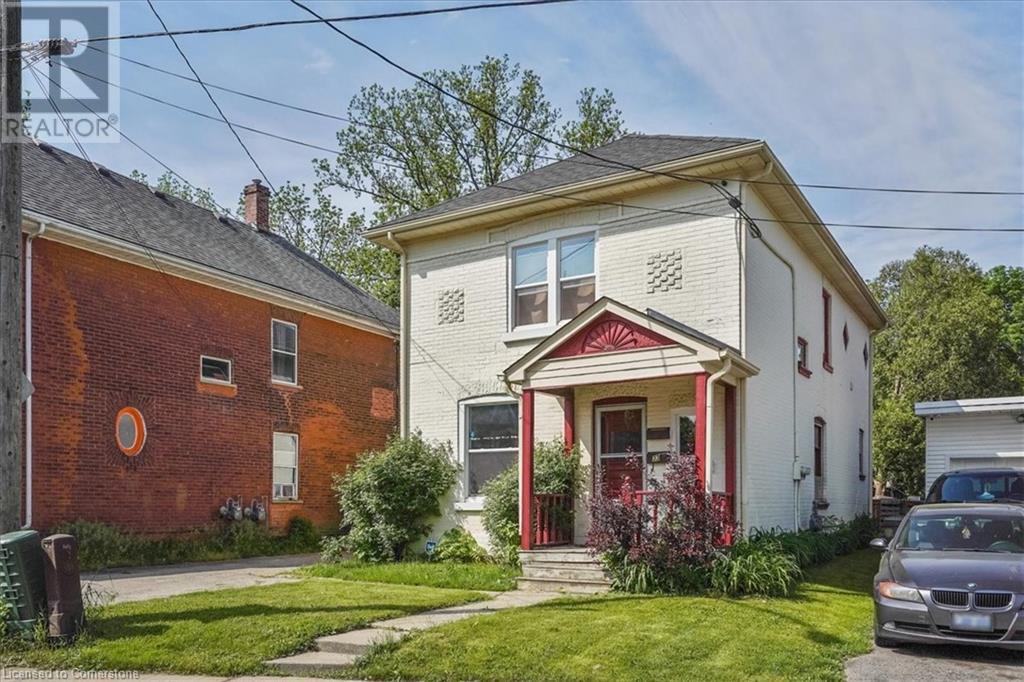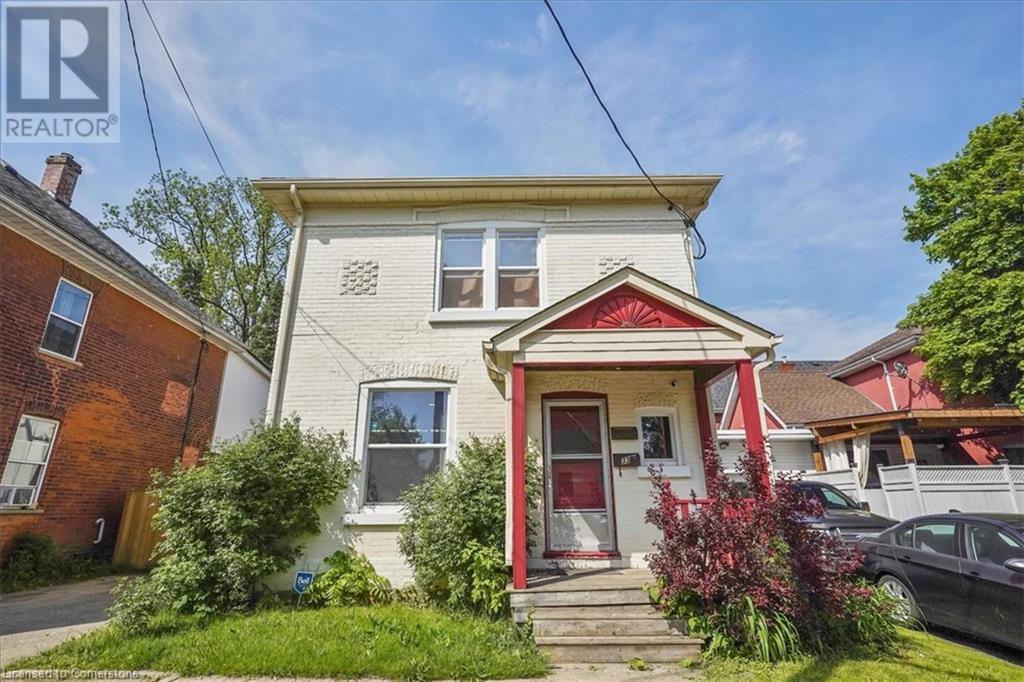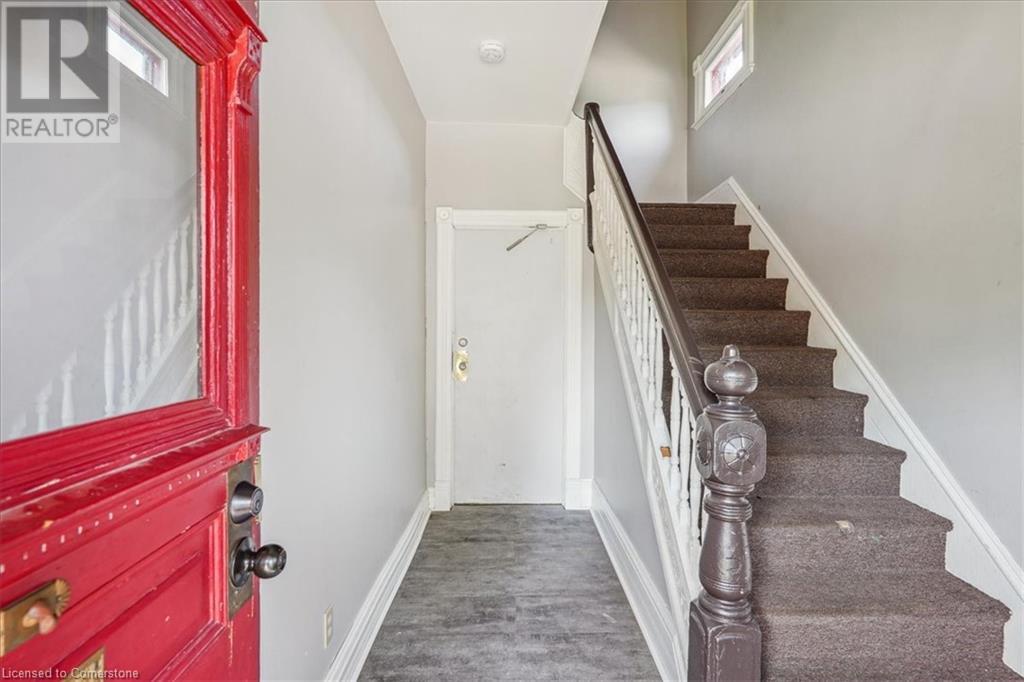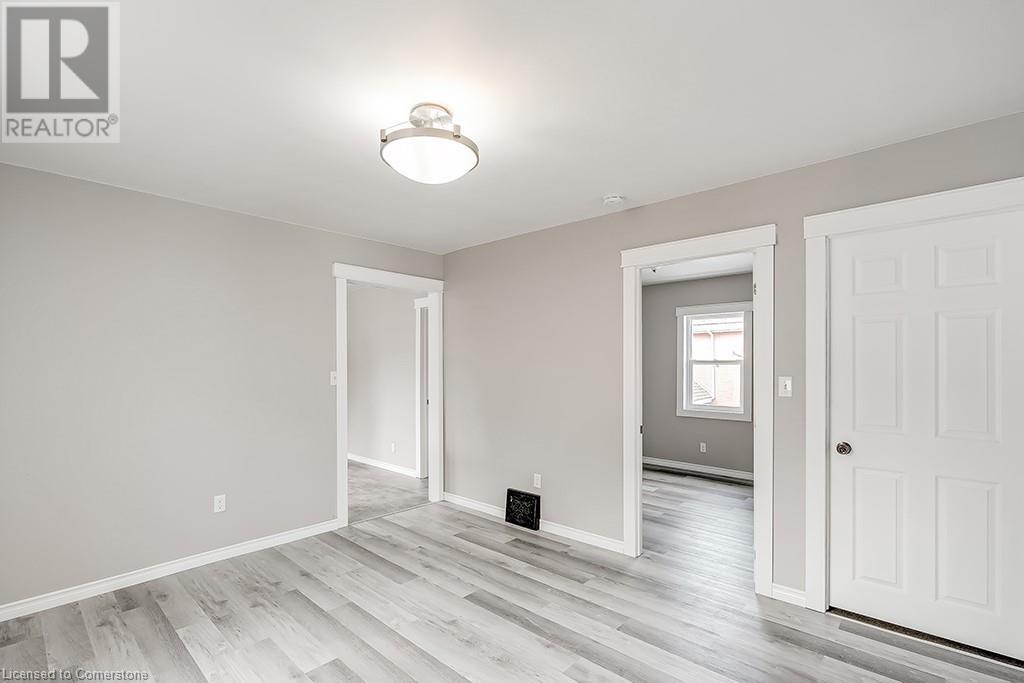33 Rose Avenue Brantford, Ontario N3S 2M3
Interested?
Contact us for more information
Bradley Mottashed
Broker of Record
41 Thomson Road
Simcoe, Ontario N3Y 4Z6
$619,900
Affordable Duplex! A large 2-storey brick duplex featuring two completely renovated units. Separate water and hydro. The LOWER 2 bedroom unit features completely new plumbing, new washroom and shower, new vanity, new kitchen and kitchen cabinets complete with new stove, dishwasher and fridge. New ceiling fans and light fixtures. All new flooring. Freshly painted. Keyless entry. The UPPER 2 bedroom unit features a new washer, dryer, fridge, stove, kitchen cabinets and sink. New flooring throughout the unit, New light fixtures and fans. Outside a new fence has been installed. Shingles 2014, furnace 2021. Both units currently tenanted. (id:58576)
Property Details
| MLS® Number | 40681547 |
| Property Type | Single Family |
| AmenitiesNearBy | Park, Place Of Worship, Playground, Public Transit, Schools, Shopping |
| CommunityFeatures | Community Centre |
| EquipmentType | Water Heater |
| Features | Paved Driveway |
| ParkingSpaceTotal | 3 |
| RentalEquipmentType | Water Heater |
| Structure | Porch |
Building
| BathroomTotal | 2 |
| BedroomsAboveGround | 4 |
| BedroomsTotal | 4 |
| Appliances | Refrigerator, Stove |
| ArchitecturalStyle | 2 Level |
| BasementDevelopment | Unfinished |
| BasementType | Partial (unfinished) |
| ConstructedDate | 1900 |
| ConstructionStyleAttachment | Detached |
| CoolingType | None |
| ExteriorFinish | Brick |
| FoundationType | Stone |
| HeatingFuel | Natural Gas |
| HeatingType | Forced Air |
| StoriesTotal | 2 |
| SizeInterior | 1694 Sqft |
| Type | House |
| UtilityWater | Municipal Water |
Land
| Acreage | No |
| FenceType | Partially Fenced |
| LandAmenities | Park, Place Of Worship, Playground, Public Transit, Schools, Shopping |
| Sewer | Municipal Sewage System |
| SizeDepth | 89 Ft |
| SizeFrontage | 36 Ft |
| SizeIrregular | 0.066 |
| SizeTotal | 0.066 Ac|under 1/2 Acre |
| SizeTotalText | 0.066 Ac|under 1/2 Acre |
| ZoningDescription | Nlr |
Rooms
| Level | Type | Length | Width | Dimensions |
|---|---|---|---|---|
| Second Level | 4pc Bathroom | 12'0'' x 8'3'' | ||
| Second Level | Bedroom | 10'1'' x 9'10'' | ||
| Second Level | Bedroom | 14'11'' x 11'8'' | ||
| Second Level | Eat In Kitchen | 13'2'' x 12'0'' | ||
| Second Level | Living Room | 13'7'' x 11'8'' | ||
| Main Level | 3pc Bathroom | 6'6'' x 6'0'' | ||
| Main Level | Bedroom | 13'2'' x 9'2'' | ||
| Main Level | Bedroom | 12'0'' x 11'2'' | ||
| Main Level | Kitchen | 11'8'' x 10'6'' | ||
| Main Level | Living Room | 13'2'' x 11'2'' |
https://www.realtor.ca/real-estate/27688219/33-rose-avenue-brantford























