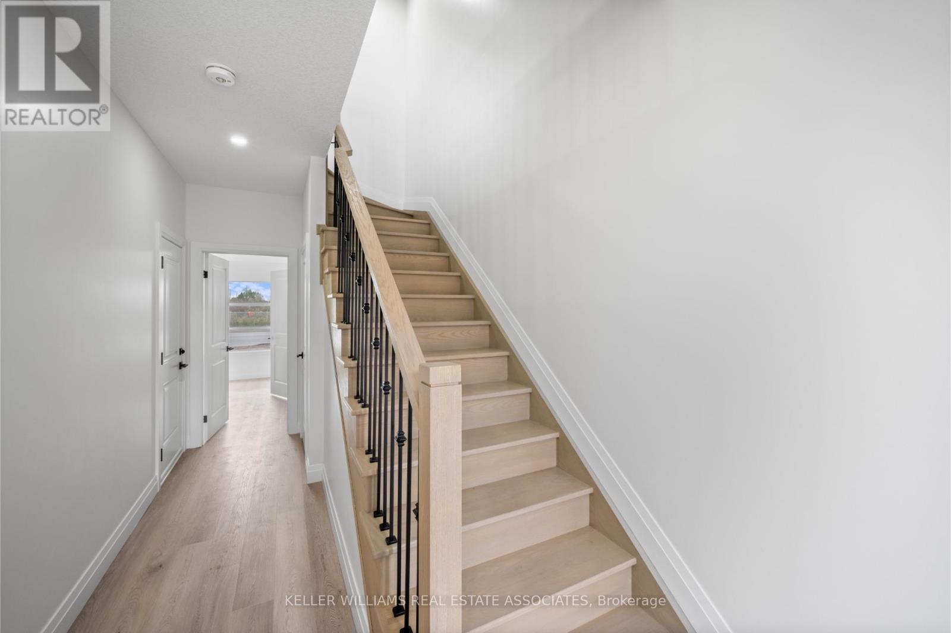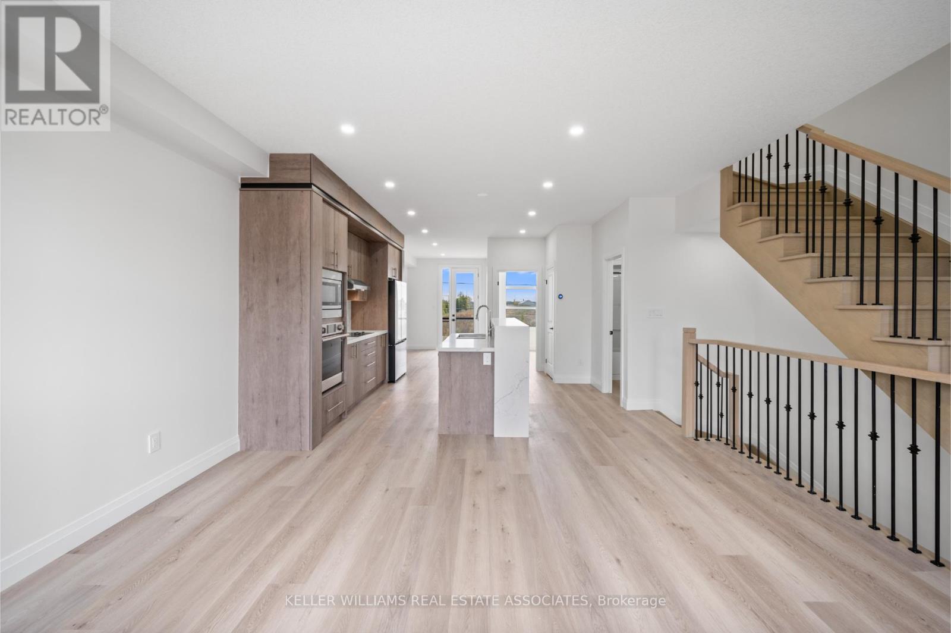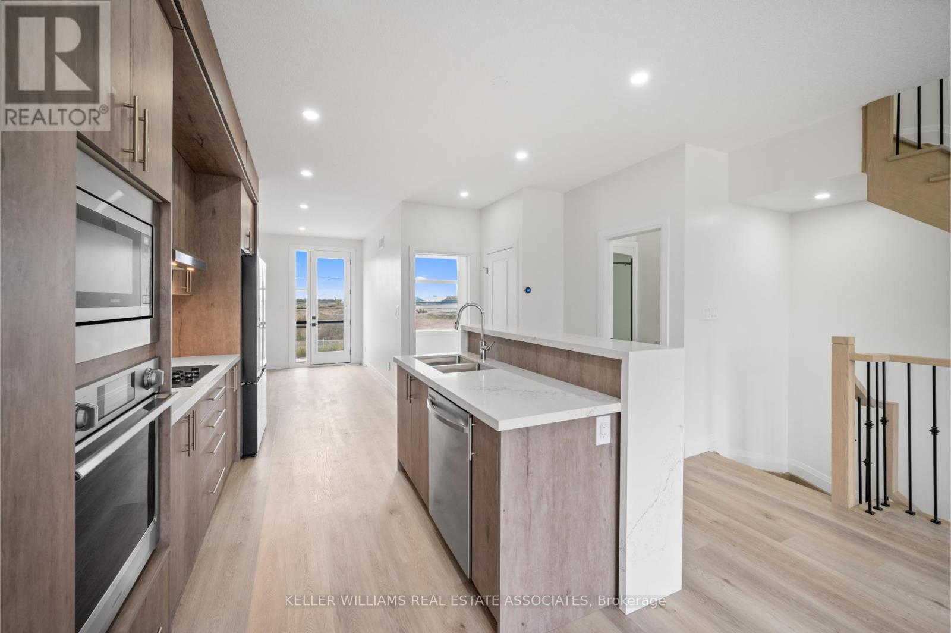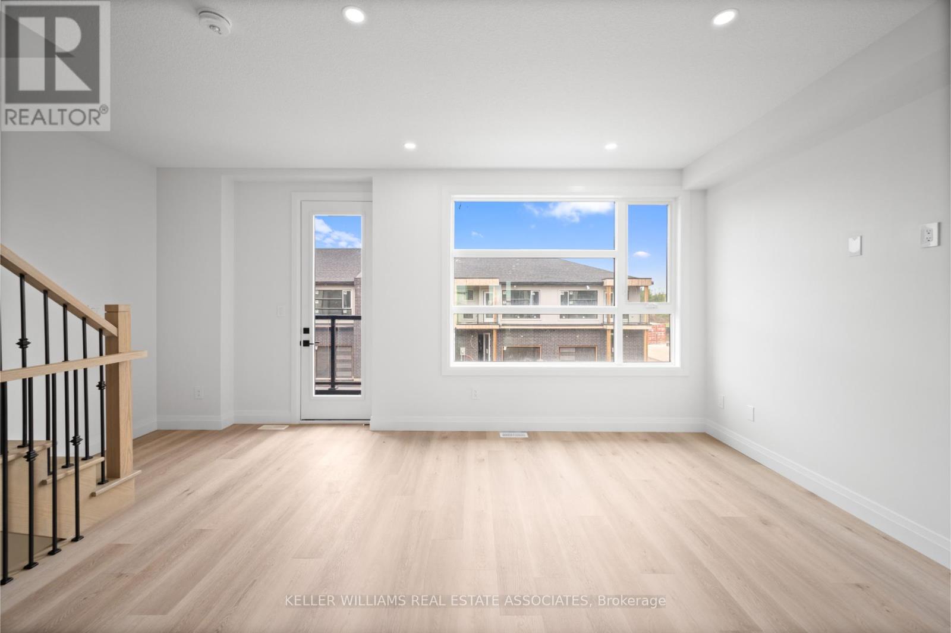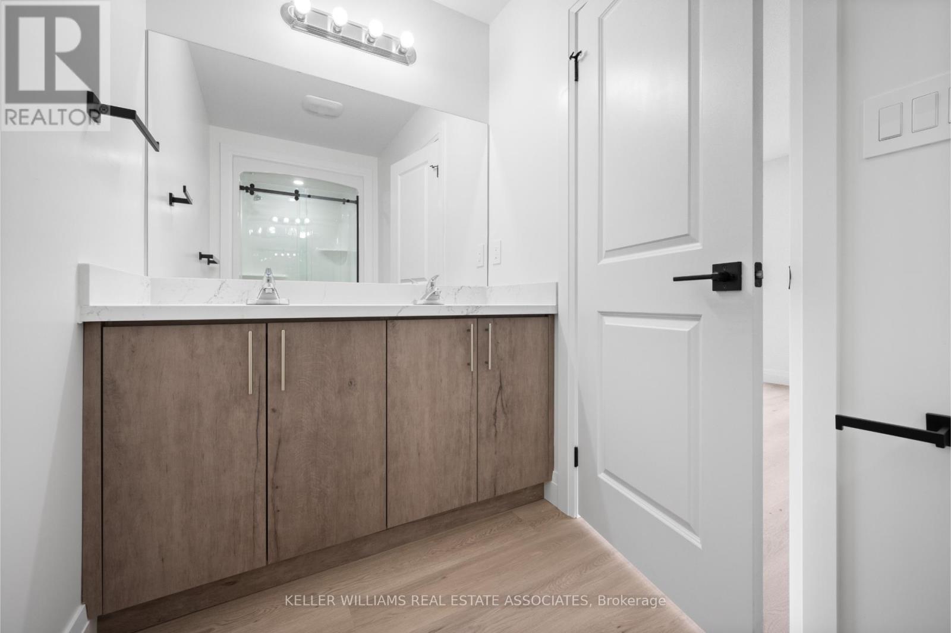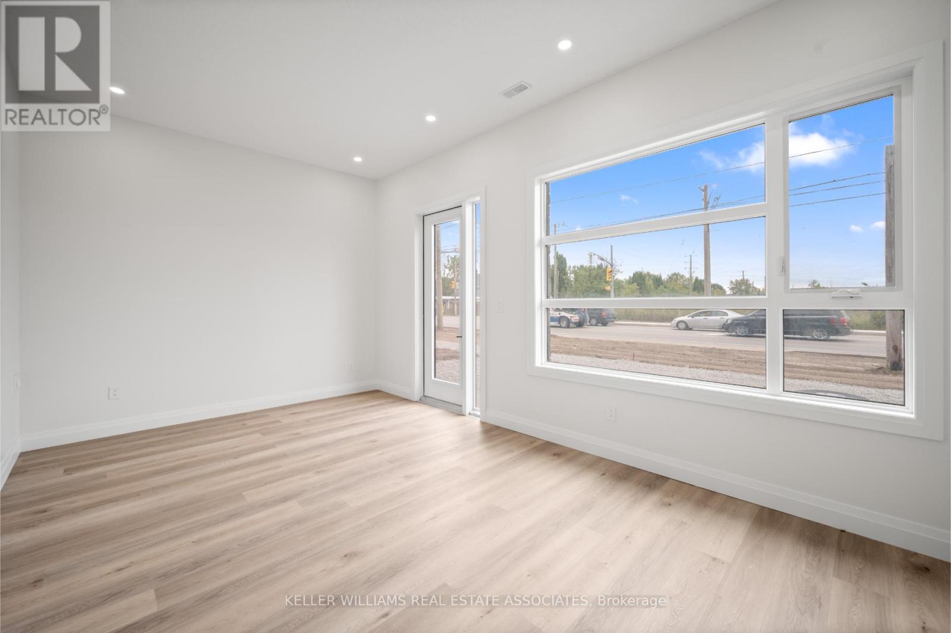33 - 73 Warren Trail Welland, Ontario L3B 0N8
Interested?
Contact us for more information
Jeff Ham
Salesperson
7145 West Credit Ave B1 #100
Mississauga, Ontario L5N 6J7
Jinder Atwal
Salesperson
7145 West Credit Ave B1 #100
Mississauga, Ontario L5N 6J7
$949,999Maintenance, Parcel of Tied Land
$167 Monthly
Maintenance, Parcel of Tied Land
$167 MonthlyWelcome To #33-73 Warren Trail, Welland A Rare And Remarkable Opportunity To Own A Modern, Live-Work 3-Level Townhouse Featuring A Commercial Unit On The Main Floor. This 4+1 Bedroom, 3.5-Bathroom Property Is Designed For Both Convenience And Style. The Main Level Offers A Versatile Storefront Space With A Separate Street Entrance, Ideal For A Small Business, Including A 2-Piece Washroom And Additional Office Space, Perfect For A Work-From-Home Setup Or Rental Income. The Second Level Is Bright And Spacious, Boasting An Open-Concept Layout With A Large Living Room That Leads To A Balcony. The Designer Kitchen Is Equipped With A Large Center Island, Perfect For Meal Prep And Entertaining, While The Adjoining Dining Room Also Provides A Walkout To Another Balcony. Additionally, Theres A Convenient Bedroom On This Level, Ideal For Guests Or As A Home Office. On The Third Level, You'll Find A Serene Primary SuiteWith A Walk-In Closet And A Luxurious 4-Piece Ensuite. Two More Well-Appointed Bedrooms, Along With A Laundry Room, Complete ThisFloor. Premium Upgrades Include Vinyl Flooring, Pot Lights, Large Windows, And Soaring 9-Foot Ceilings Throughout. Don't Miss This UniqueChance To Own A Commercial/Residential Property In The Heart Of Welland Ideal For Entrepreneurs, Investors, Or Anyone Looking To Combine Living And Business Spaces Seamlessly. **** EXTRAS **** Taxes To Be Assessed. POTL FEE $167/Month (id:58576)
Property Details
| MLS® Number | X10411990 |
| Property Type | Single Family |
| AmenitiesNearBy | Hospital, Park, Place Of Worship |
| EquipmentType | Water Heater |
| Features | Carpet Free |
| ParkingSpaceTotal | 2 |
| RentalEquipmentType | Water Heater |
Building
| BathroomTotal | 4 |
| BedroomsAboveGround | 4 |
| BedroomsBelowGround | 1 |
| BedroomsTotal | 5 |
| Appliances | Oven - Built-in |
| ConstructionStyleAttachment | Attached |
| CoolingType | Central Air Conditioning |
| ExteriorFinish | Brick |
| FlooringType | Vinyl |
| FoundationType | Poured Concrete |
| HalfBathTotal | 1 |
| HeatingFuel | Natural Gas |
| HeatingType | Forced Air |
| StoriesTotal | 3 |
| SizeInterior | 1999.983 - 2499.9795 Sqft |
| Type | Row / Townhouse |
| UtilityWater | Municipal Water |
Parking
| Attached Garage |
Land
| Acreage | No |
| LandAmenities | Hospital, Park, Place Of Worship |
| Sewer | Sanitary Sewer |
| SizeDepth | 26.7 M |
| SizeFrontage | 11.6 M |
| SizeIrregular | 11.6 X 26.7 M |
| SizeTotalText | 11.6 X 26.7 M|under 1/2 Acre |
Rooms
| Level | Type | Length | Width | Dimensions |
|---|---|---|---|---|
| Second Level | Living Room | 4.7 m | 4.04 m | 4.7 m x 4.04 m |
| Second Level | Kitchen | 4.19 m | 4.55 m | 4.19 m x 4.55 m |
| Second Level | Dining Room | 2.41 m | 3.66 m | 2.41 m x 3.66 m |
| Second Level | Bedroom 4 | 3.35 m | 3.53 m | 3.35 m x 3.53 m |
| Third Level | Primary Bedroom | 4.62 m | 3.66 m | 4.62 m x 3.66 m |
| Third Level | Laundry Room | 1.07 m | 2.54 m | 1.07 m x 2.54 m |
| Third Level | Bedroom 2 | 2.67 m | 3.53 m | 2.67 m x 3.53 m |
| Third Level | Bedroom 3 | 2.92 m | 3.76 m | 2.92 m x 3.76 m |
| Main Level | Other | 5.79 m | 3.48 m | 5.79 m x 3.48 m |
| Main Level | Office | 3.4 m | 2.51 m | 3.4 m x 2.51 m |
https://www.realtor.ca/real-estate/27627013/33-73-warren-trail-welland




