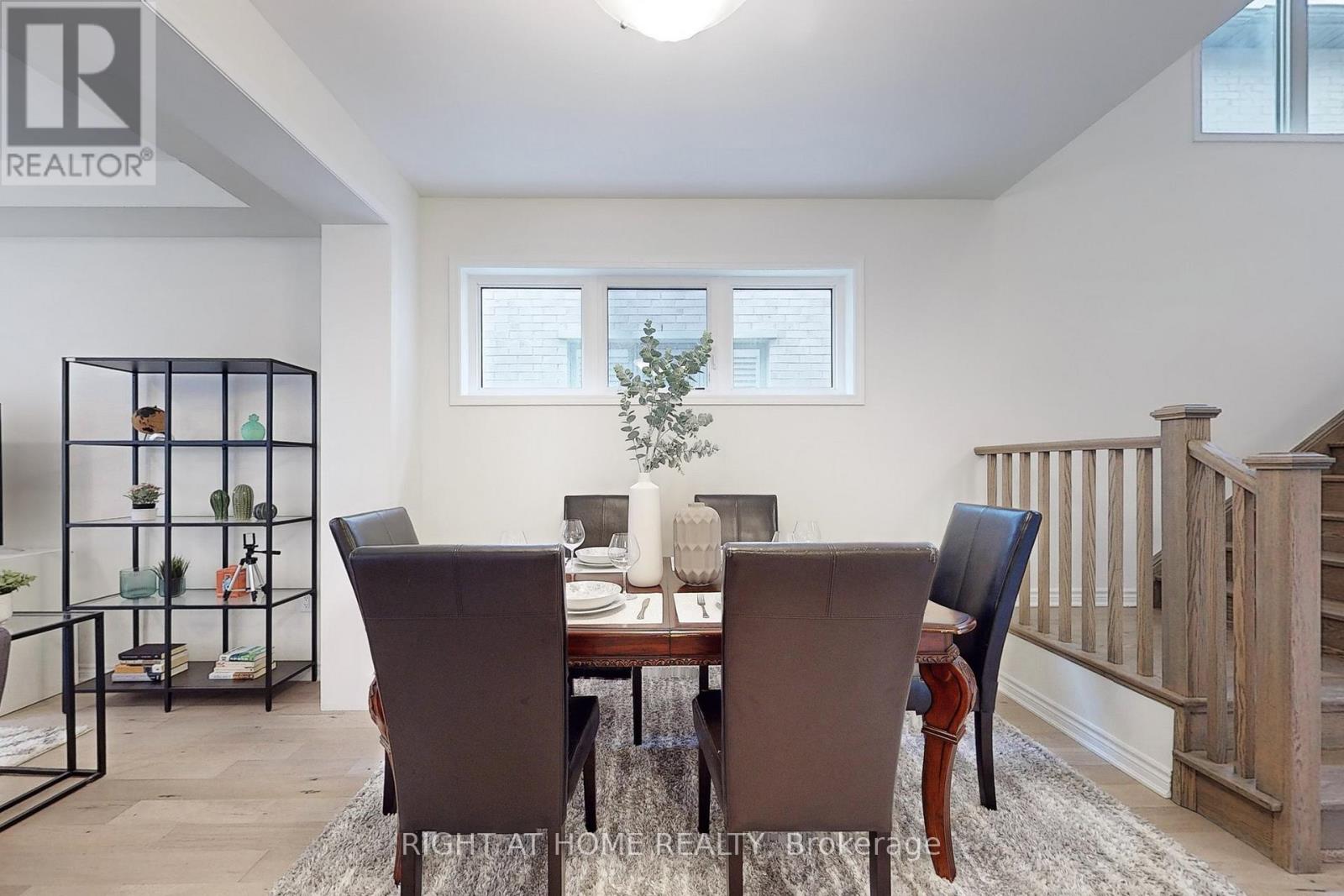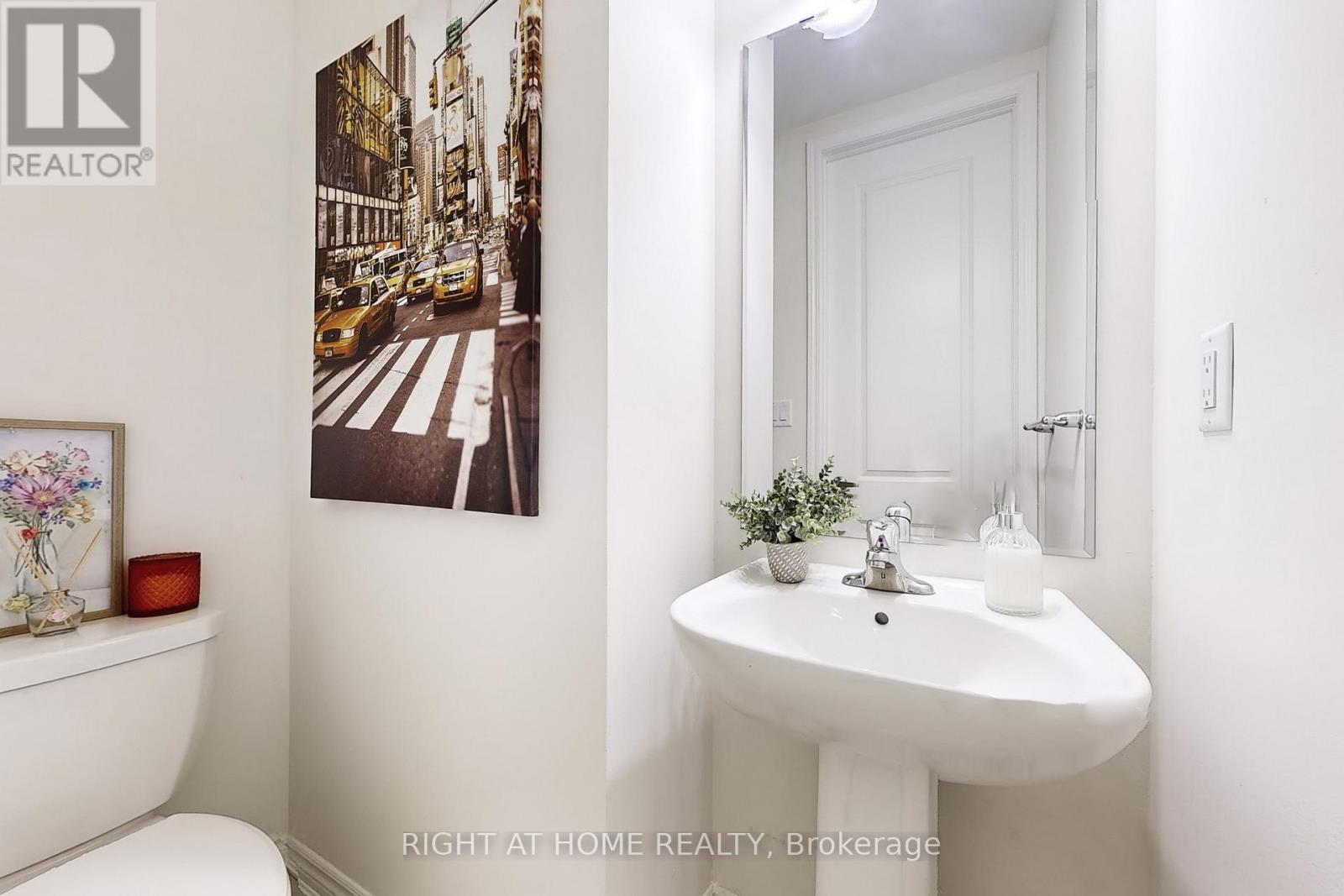3294 Turnstone Boulevard Pickering, Ontario L1X 0M9
Interested?
Contact us for more information
Edward Zuo
Broker
1396 Don Mills Rd Unit B-121
Toronto, Ontario M3B 0A7
$1,398,000
Immaculate 1 YEAR OLD 4 Bedroom, 4 Washroom Detached Double Car Garage Home in fast growing Seaton-Whitevale Neighborhood. Over 70k in upgrades!! Splendid front yard overlooking peaceful pond and greenery. Open concept kitchen with large kitchen island, Quartz counter top. The main floor has 9 ft smooth ceilings with hardwood floor through out. 9' On 2nd with 8' doors and Smooth ceiling. Huge Primary bedroom overlooking backyard with Walk-in closets and 5 pc ensuite. Laundry Room on 2nd floor For Added Convenience. A Spacious Mudroom W/ Built-In Shelving. Side entrance to the basement! This home is a must-see for anyone seeking luxury living in a prime location. **** EXTRAS **** Fridge, Range, Stove, Washer/Dryer, All existing Elfs, Window Coverings (id:58576)
Property Details
| MLS® Number | E11548122 |
| Property Type | Single Family |
| Community Name | Rural Pickering |
| ParkingSpaceTotal | 4 |
Building
| BathroomTotal | 4 |
| BedroomsAboveGround | 4 |
| BedroomsTotal | 4 |
| BasementDevelopment | Unfinished |
| BasementType | N/a (unfinished) |
| ConstructionStyleAttachment | Detached |
| ExteriorFinish | Brick |
| FlooringType | Hardwood |
| FoundationType | Block |
| HalfBathTotal | 1 |
| HeatingFuel | Natural Gas |
| HeatingType | Forced Air |
| StoriesTotal | 2 |
| SizeInterior | 2499.9795 - 2999.975 Sqft |
| Type | House |
| UtilityWater | Municipal Water |
Parking
| Attached Garage |
Land
| Acreage | No |
| Sewer | Sanitary Sewer |
| SizeDepth | 90 Ft ,1 In |
| SizeFrontage | 36 Ft ,1 In |
| SizeIrregular | 36.1 X 90.1 Ft |
| SizeTotalText | 36.1 X 90.1 Ft |
Rooms
| Level | Type | Length | Width | Dimensions |
|---|---|---|---|---|
| Second Level | Primary Bedroom | 4.62 m | 4.72 m | 4.62 m x 4.72 m |
| Second Level | Bedroom 2 | 4.47 m | 3.51 m | 4.47 m x 3.51 m |
| Second Level | Bedroom 3 | 3.35 m | 3.66 m | 3.35 m x 3.66 m |
| Second Level | Bedroom 4 | 4.14 m | 3.56 m | 4.14 m x 3.56 m |
| Second Level | Laundry Room | 2.86 m | 1.9 m | 2.86 m x 1.9 m |
| Ground Level | Great Room | 4.57 m | 4.42 m | 4.57 m x 4.42 m |
| Ground Level | Dining Room | 2.87 m | 3.56 m | 2.87 m x 3.56 m |
| Ground Level | Kitchen | 2.74 m | 3.51 m | 2.74 m x 3.51 m |
| Ground Level | Eating Area | 2.59 m | 3.51 m | 2.59 m x 3.51 m |
https://www.realtor.ca/real-estate/27695370/3294-turnstone-boulevard-pickering-rural-pickering










































