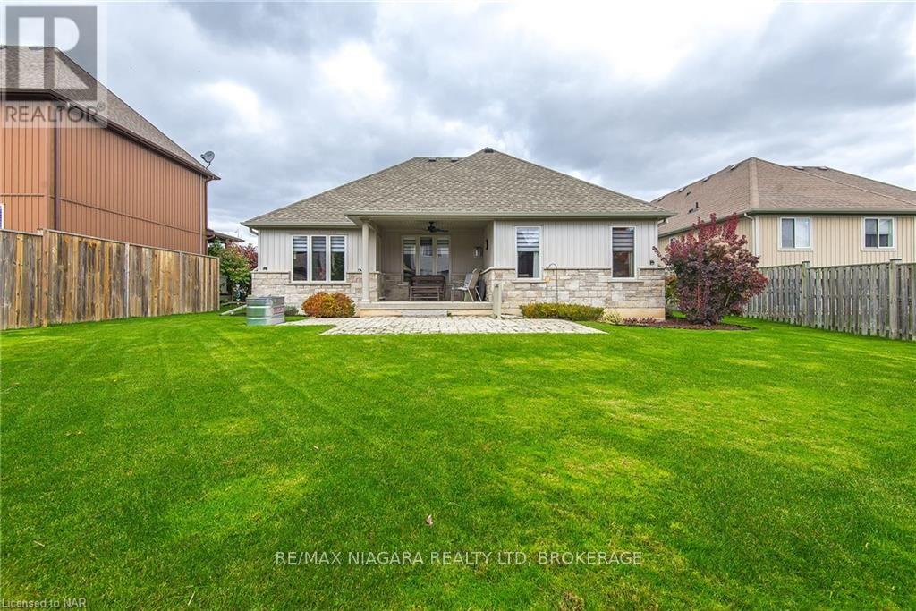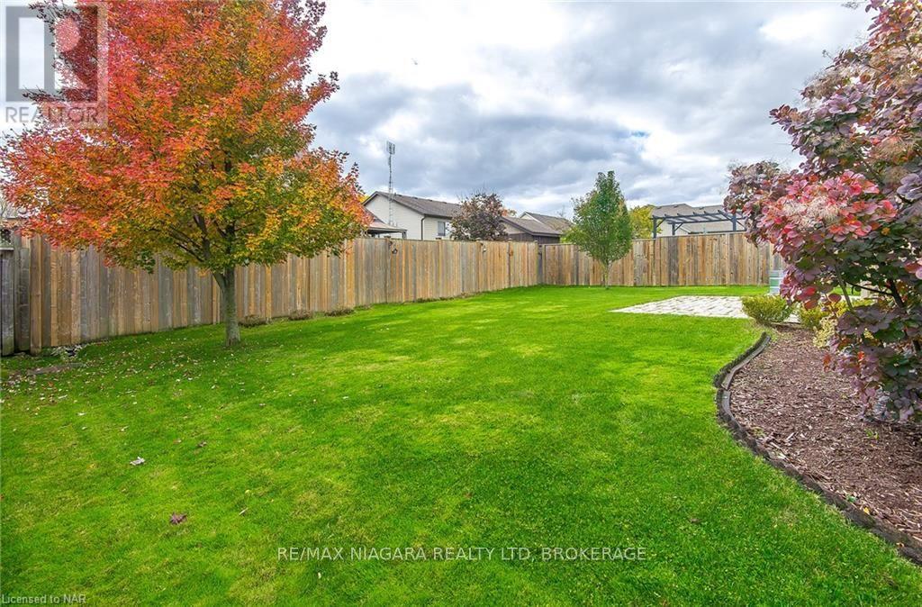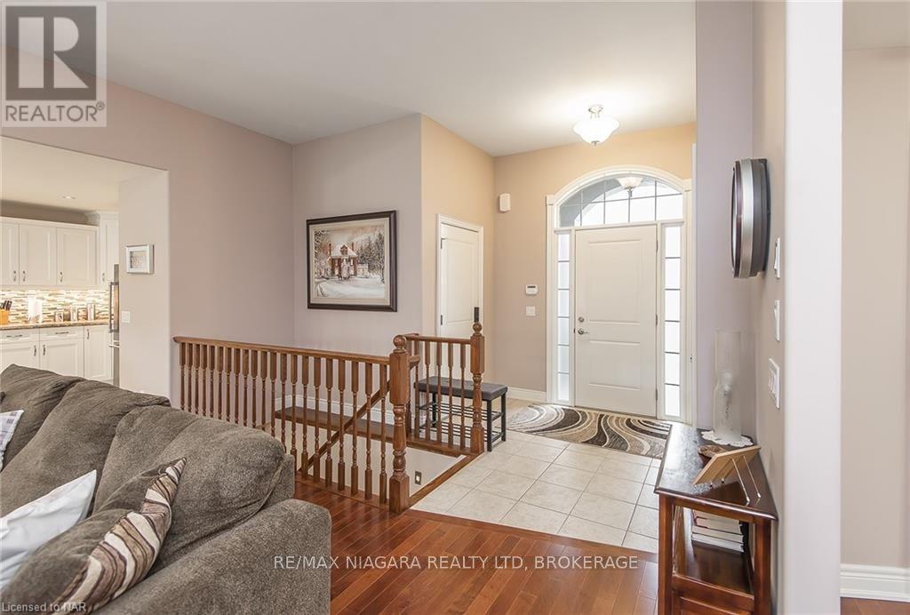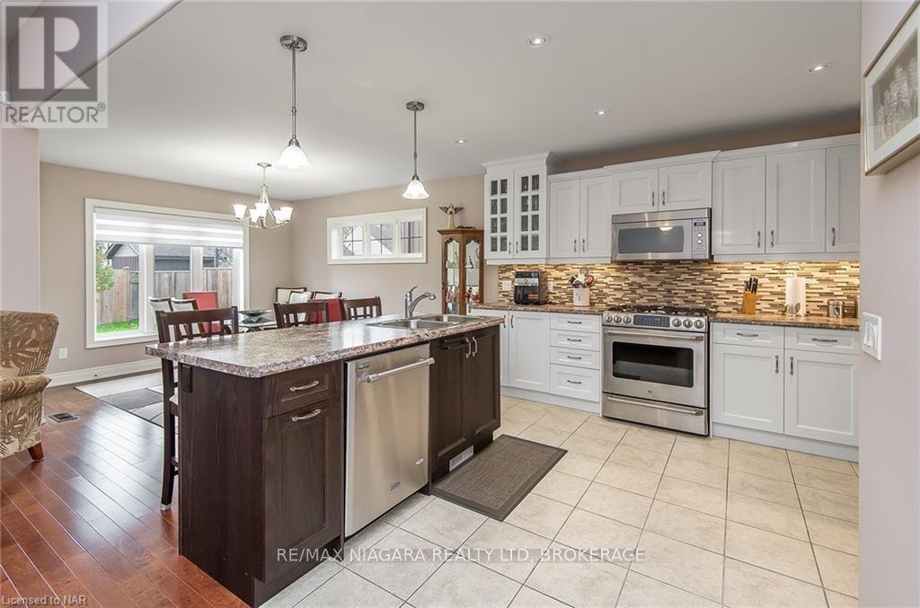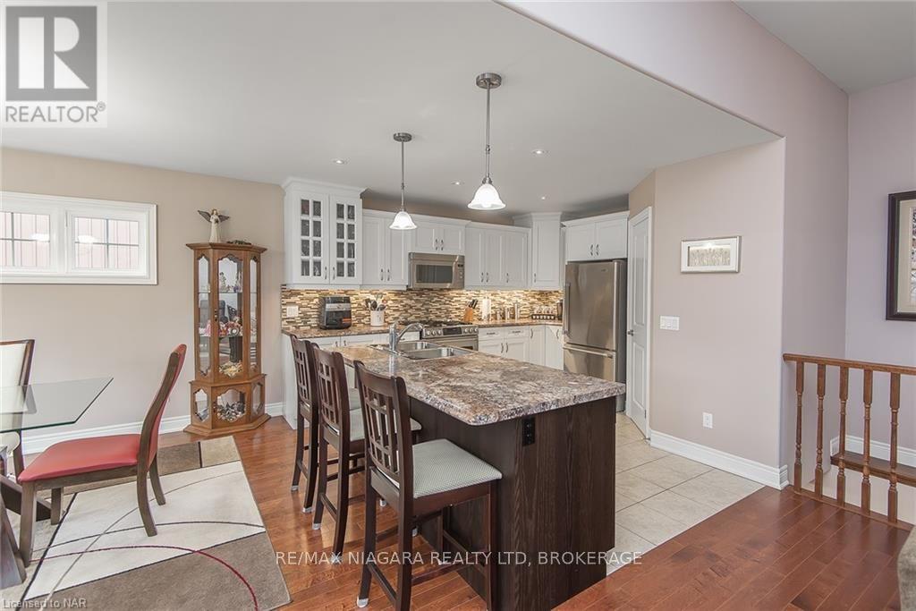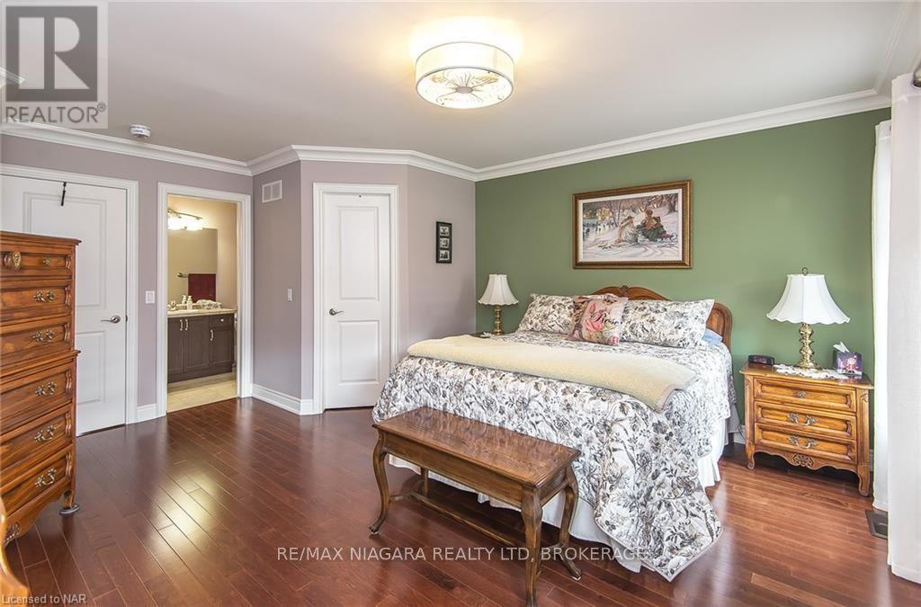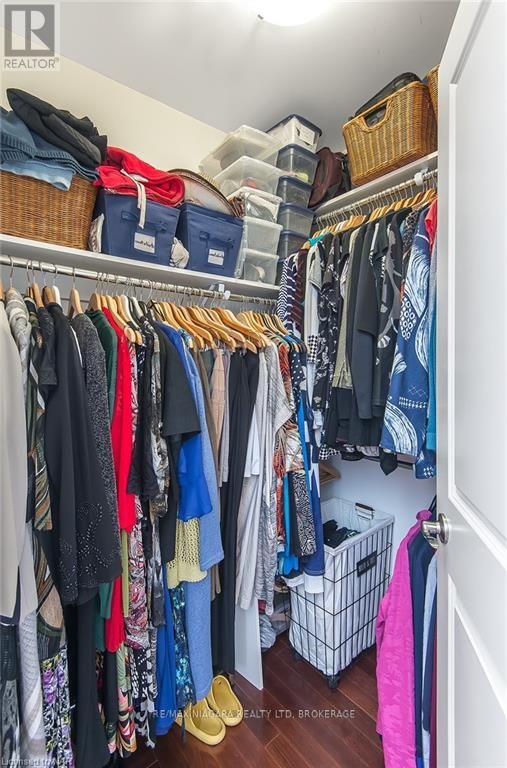3281 Charleston Drive Drive Fort Erie, Ontario L0S 1N0
Interested?
Contact us for more information
Brett Antonio
Salesperson
5627 Main St
Niagara Falls, Ontario L2G 5Z3
$874,900
Welcome to this beautifully maintained property with a stunning stone exterior, ideally located close to popular restaurants, shops, and just minutes from the lake! This 4-bedroom, 3-bathroom home offers comfortable and flexible living with two bedrooms and convenient laundry on the main level, plus two additional bedrooms in the fully finished basement.\r\n\r\nStep inside to discover a bright, open layout filled with abundant natural light that highlights the elegant hardwood and durable tile flooring throughout. Large windows and two cozy gas fireplaces create a warm, inviting ambiance perfect for relaxing evenings. The spacious kitchen, complete with a convenient pantry, flows seamlessly into the dining and living areas, making it ideal for entertaining.\r\n\r\nThe primary suite serves as a private retreat, featuring an ensuite bathroom and a walk-in closet for ample storage. The two-car garage and concrete driveway provide ample parking and convenience. Outside, relax in a landscaped yard featuring a covered patio—ideal for outdoor dining or entertaining—and an irrigation system in both the front and rear to keep greenery vibrant and low-maintenance year-round.\r\n\r\nThis home is a true gem, boasting a gorgeous stone exterior, quality finishes, a prime location, and thoughtful design that takes full advantage of natural light. Don’t miss your chance to see it in person—schedule a showing today! (id:58576)
Open House
This property has open houses!
2:00 pm
Ends at:4:00 pm
Property Details
| MLS® Number | X10412797 |
| Property Type | Single Family |
| Community Name | 335 - Ridgeway |
| ParkingSpaceTotal | 4 |
Building
| BathroomTotal | 3 |
| BedroomsAboveGround | 2 |
| BedroomsBelowGround | 2 |
| BedroomsTotal | 4 |
| Appliances | Water Heater, Dishwasher, Dryer, Microwave, Oven, Range, Refrigerator, Washer |
| ArchitecturalStyle | Bungalow |
| BasementDevelopment | Finished |
| BasementType | Full (finished) |
| ConstructionStyleAttachment | Detached |
| CoolingType | Central Air Conditioning |
| ExteriorFinish | Concrete, Stucco |
| FireplacePresent | Yes |
| FoundationType | Poured Concrete |
| HeatingFuel | Natural Gas |
| HeatingType | Forced Air |
| StoriesTotal | 1 |
| Type | House |
| UtilityWater | Municipal Water |
Parking
| Attached Garage |
Land
| Acreage | No |
| Sewer | Sanitary Sewer |
| SizeDepth | 122 Ft ,4 In |
| SizeFrontage | 59 Ft ,2 In |
| SizeIrregular | 59.19 X 122.38 Ft |
| SizeTotalText | 59.19 X 122.38 Ft|under 1/2 Acre |
| ZoningDescription | A1 |
Rooms
| Level | Type | Length | Width | Dimensions |
|---|---|---|---|---|
| Basement | Bathroom | Measurements not available | ||
| Basement | Family Room | 7.47 m | 4.22 m | 7.47 m x 4.22 m |
| Basement | Bedroom | 4.22 m | 3.63 m | 4.22 m x 3.63 m |
| Basement | Bedroom | 4.27 m | 3.28 m | 4.27 m x 3.28 m |
| Main Level | Other | 8.41 m | 3.56 m | 8.41 m x 3.56 m |
| Main Level | Living Room | 5.18 m | 4.57 m | 5.18 m x 4.57 m |
| Main Level | Primary Bedroom | 4.95 m | 4.32 m | 4.95 m x 4.32 m |
| Main Level | Bathroom | Measurements not available | ||
| Main Level | Bathroom | Measurements not available | ||
| Main Level | Bedroom | 4.11 m | 3.23 m | 4.11 m x 3.23 m |








