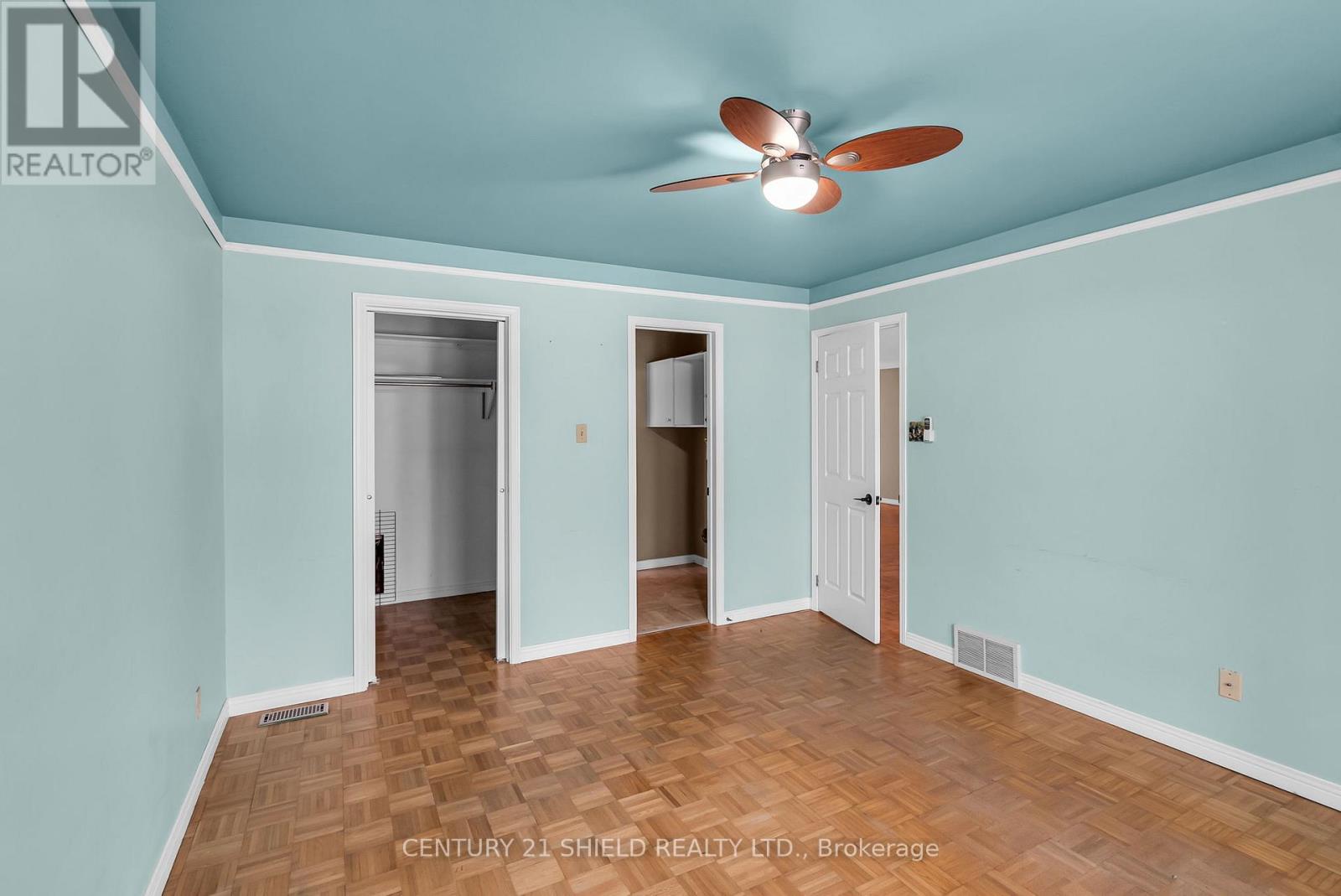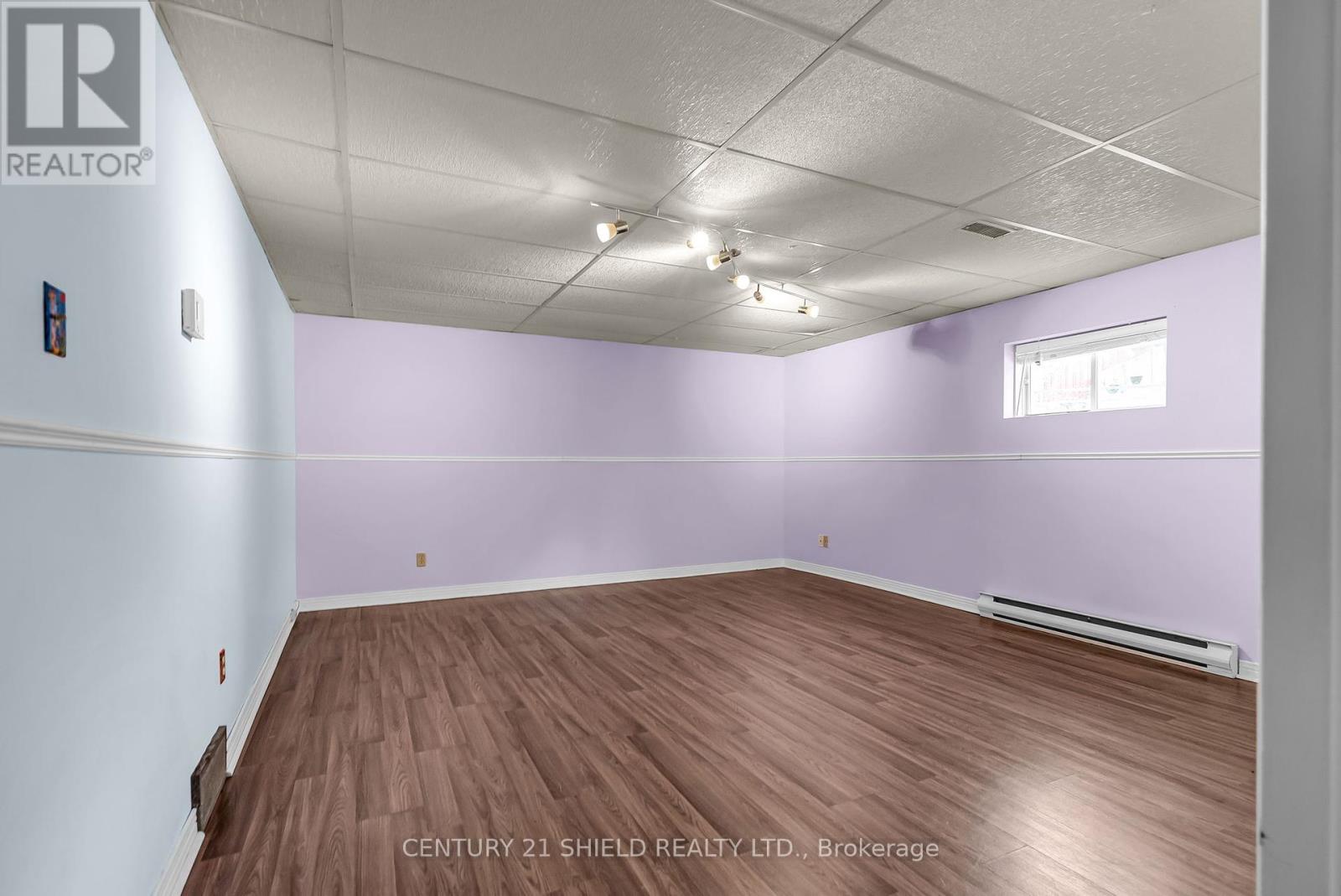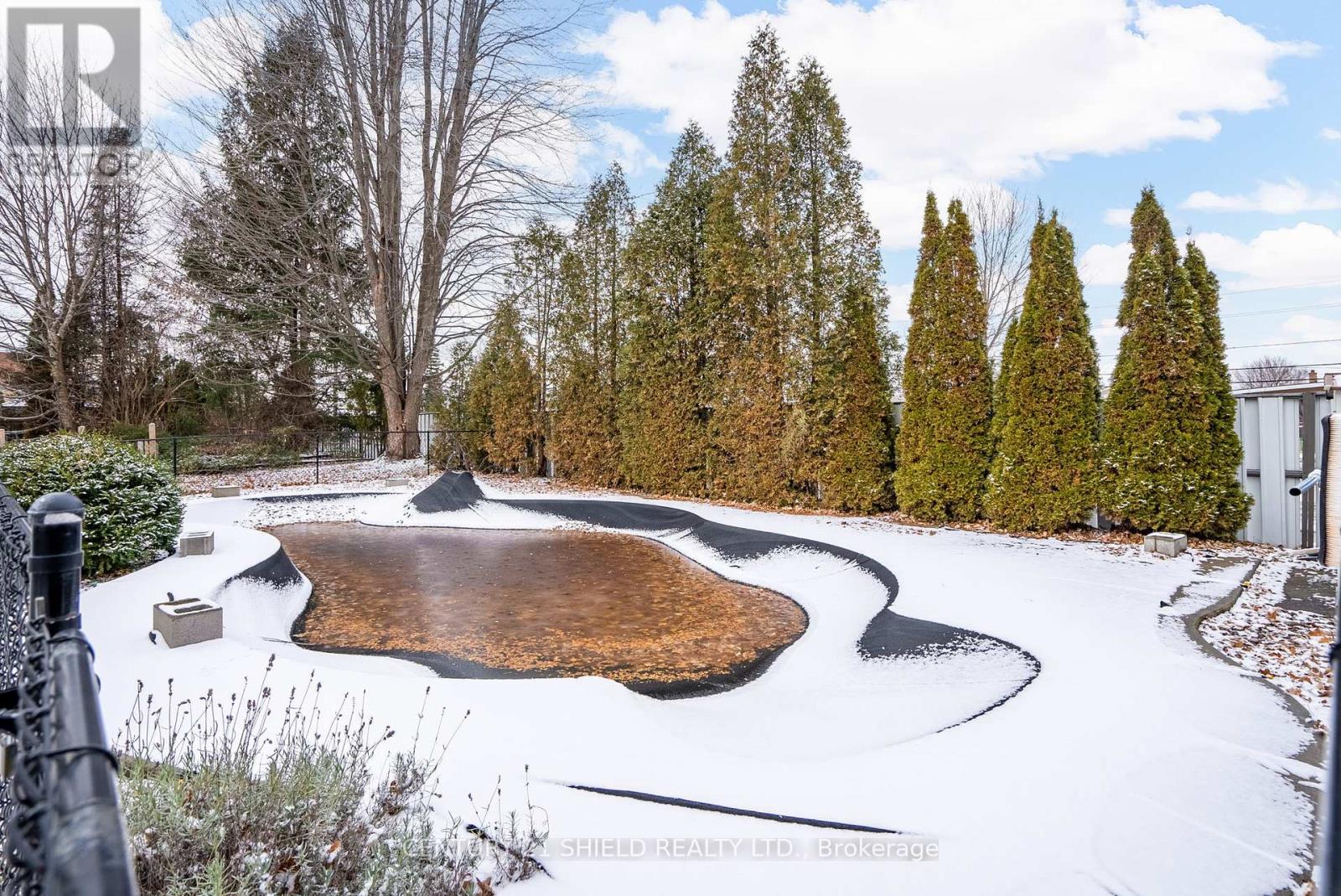325 Ivan Crescent Cornwall, Ontario K6H 7C6
Interested?
Contact us for more information
Jennifer Perkins
Salesperson
703 Cotton Mill St #109
Cornwall, Ontario K6H 0E7
$499,900
Is a new home on your wish list this year? This 3+1 bedroom, 2-bathroom bungalow is ready to welcome you home for the holidays! Located close to amenities yet tucked into a private, family-friendly neighborhood, with immediate possession possible just in time to celebrate the season! Picture yourself hosting festive gatherings in the open-concept living, dining, and kitchen area, where everyone can mingle comfortably. The main level features 3 bedrooms, including a cheater ensuite with laundry - making holiday cleanup a breeze! Downstairs, the rec room becomes the ultimate winter retreat with a cozy wood stove, a dry bar for serving up eggnog, and space for movie nights or game days. There's also a fourth bedroom, another bathroom, and plenty of storage for all your holiday decor and beyond. For the outdoor enthusiasts, the heated saltwater inground pool may be hibernating for now, but come summer, its your backyard oasis! The extra-large heated garage is a wintertime win with ample space for vehicles, tools, and even your band's jam sessions. And with a durable metal roof, you'll be ready for whatever the Canadian winter delivers. Let Rudolph guide you to your new home just in time for the holidays - make the right move and call today to schedule a showing! (id:58576)
Property Details
| MLS® Number | X11836279 |
| Property Type | Single Family |
| Community Name | 717 - Cornwall |
| AmenitiesNearBy | Schools, Public Transit |
| ParkingSpaceTotal | 6 |
| PoolType | Inground Pool |
| Structure | Deck, Porch, Shed |
Building
| BathroomTotal | 2 |
| BedroomsAboveGround | 3 |
| BedroomsBelowGround | 1 |
| BedroomsTotal | 4 |
| Amenities | Fireplace(s) |
| Appliances | Garage Door Opener Remote(s), Central Vacuum, Dishwasher, Refrigerator, Stove |
| ArchitecturalStyle | Bungalow |
| BasementDevelopment | Finished |
| BasementType | Full (finished) |
| ConstructionStyleAttachment | Detached |
| CoolingType | Central Air Conditioning |
| ExteriorFinish | Brick, Vinyl Siding |
| FireplacePresent | Yes |
| FireplaceTotal | 1 |
| FireplaceType | Woodstove |
| FoundationType | Poured Concrete |
| HeatingFuel | Natural Gas |
| HeatingType | Forced Air |
| StoriesTotal | 1 |
| SizeInterior | 1499.9875 - 1999.983 Sqft |
| Type | House |
| UtilityWater | Municipal Water |
Parking
| Attached Garage |
Land
| Acreage | No |
| LandAmenities | Schools, Public Transit |
| Sewer | Sanitary Sewer |
| SizeDepth | 163 Ft ,4 In |
| SizeFrontage | 47 Ft ,3 In |
| SizeIrregular | 47.3 X 163.4 Ft |
| SizeTotalText | 47.3 X 163.4 Ft|under 1/2 Acre |
| ZoningDescription | Res 10 |
Rooms
| Level | Type | Length | Width | Dimensions |
|---|---|---|---|---|
| Basement | Utility Room | 7.76 m | 4.24 m | 7.76 m x 4.24 m |
| Basement | Cold Room | 8.87 m | 1.08 m | 8.87 m x 1.08 m |
| Basement | Recreational, Games Room | 7.29 m | 6.33 m | 7.29 m x 6.33 m |
| Basement | Bathroom | 2.95 m | 2.59 m | 2.95 m x 2.59 m |
| Basement | Bedroom 4 | 4.53 m | 5.1 m | 4.53 m x 5.1 m |
| Main Level | Living Room | 3.75 m | 4.91 m | 3.75 m x 4.91 m |
| Main Level | Dining Room | 5.13 m | 4.3 m | 5.13 m x 4.3 m |
| Main Level | Kitchen | 5.13 m | 4.86 m | 5.13 m x 4.86 m |
| Main Level | Primary Bedroom | 3.65 m | 3.96 m | 3.65 m x 3.96 m |
| Main Level | Bedroom 2 | 3.65 m | 2.76 m | 3.65 m x 2.76 m |
| Main Level | Bedroom 3 | 3.65 m | 2.71 m | 3.65 m x 2.71 m |
| Main Level | Bathroom | 3.65 m | 3.48 m | 3.65 m x 3.48 m |
https://www.realtor.ca/real-estate/27705745/325-ivan-crescent-cornwall-717-cornwall










































