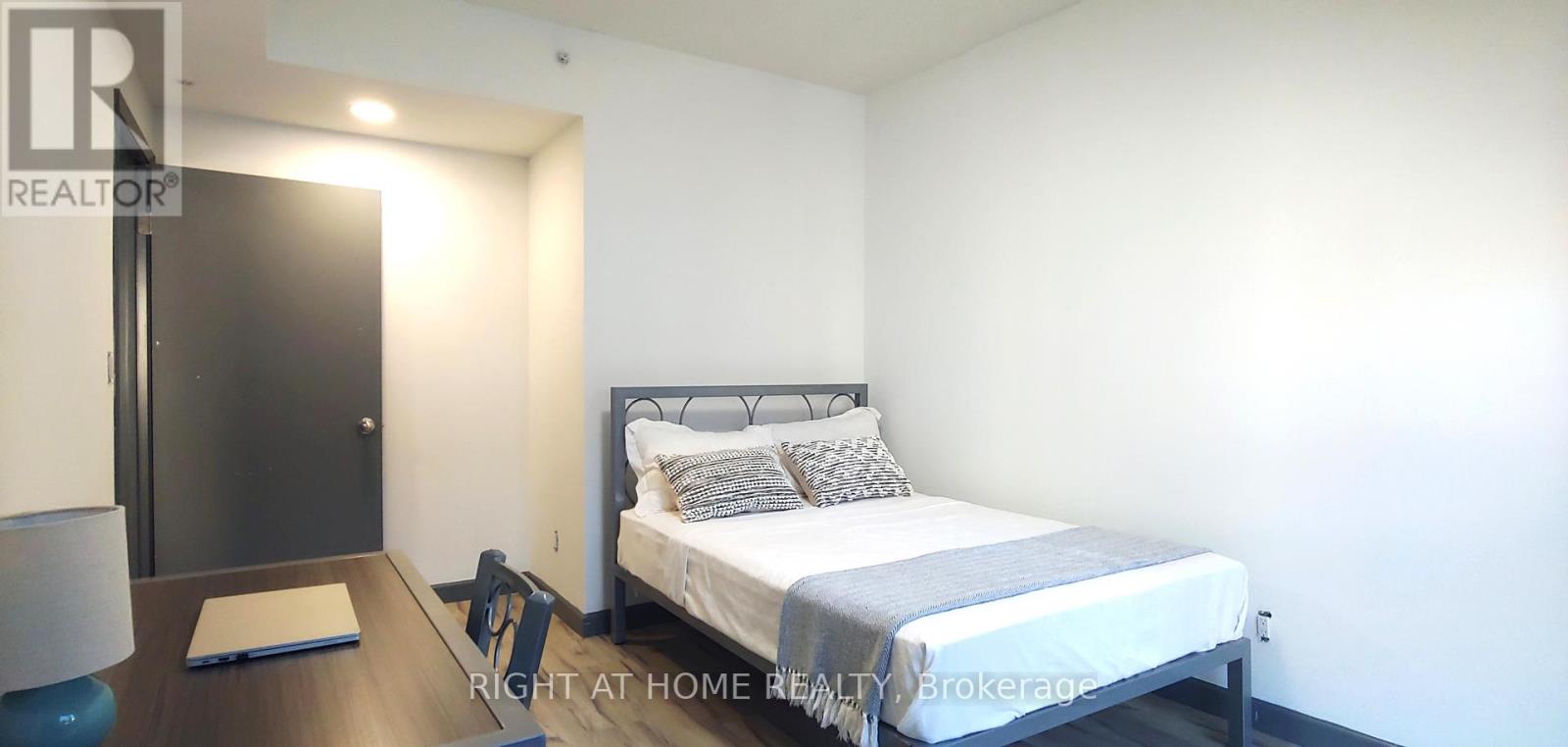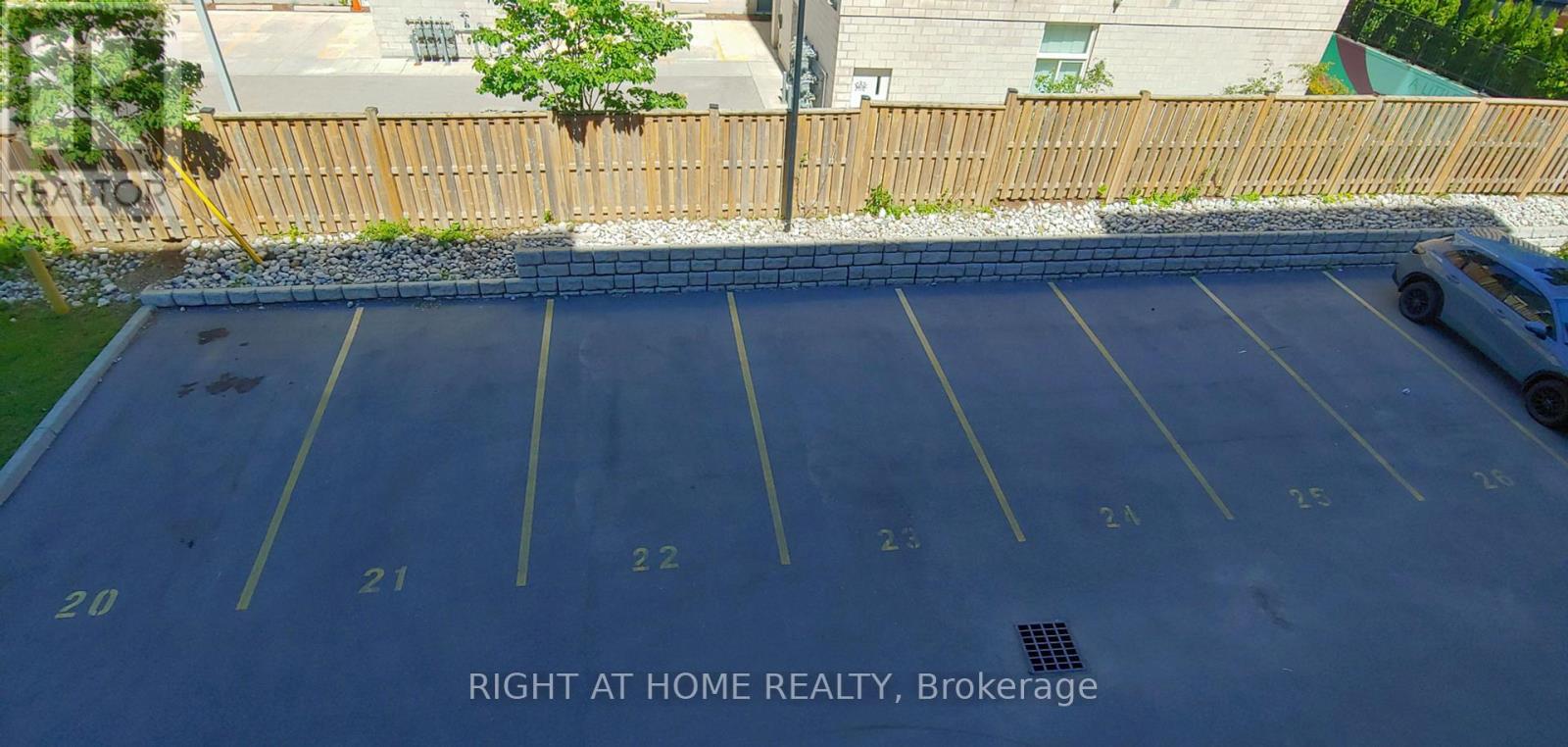325 - 258c Sunview Street Waterloo, Ontario N2L 0H8
Interested?
Contact us for more information
Patrick Yau Chee Lam
Salesperson
14 Chamberlain Ave #101a
Ottawa, Ontario K1S 3T3
$499,900Maintenance, Heat, Insurance, Water
$415.59 Monthly
Maintenance, Heat, Insurance, Water
$415.59 MonthlyThis property is conveniently located in the core of the University community & among abundant eateries. Just a short walk to University of Waterloo, steps away to Wilfrid Laurier University, not far off to public transit including the light rail and within easy reach of major highways. This freshly painted, professionally cleaned, 9 foot ceiling, southwest facing one bedroom + den unit features larger windows and two patio doors allowing natural light to brighten the unit throughout the day. Functional and spacious floor plan provide comfort and privacy to the occupants. Open concept kitchen offers stainless steel kitchen appliances, ample cabinets and sufficient counter space. Saving time, laundry is available within the unit. Heat, internet and water are a fewer items included in the condo fees. Status Certificate will be available upon request. Note, apartment comes furnished ""as is"" condition. The unit is on the SECOND floor. **** EXTRAS **** Please be advised that all parking spots are owned and operated by accommod8u & honk mobile, not the condominium corporation. (id:58576)
Property Details
| MLS® Number | X9399648 |
| Property Type | Single Family |
| AmenitiesNearBy | Public Transit, Schools |
| CommunityFeatures | Pets Not Allowed |
| Features | Sloping, Balcony |
Building
| BathroomTotal | 1 |
| BedroomsAboveGround | 1 |
| BedroomsTotal | 1 |
| Amenities | Visitor Parking |
| Appliances | Blinds, Dishwasher, Dryer, Furniture, Microwave, Refrigerator, Stove, Washer |
| CoolingType | Central Air Conditioning, Ventilation System |
| ExteriorFinish | Concrete |
| FireProtection | Alarm System |
| FoundationType | Concrete |
| SizeInterior | 699.9943 - 798.9932 Sqft |
| Type | Apartment |
Land
| Acreage | No |
| LandAmenities | Public Transit, Schools |
| ZoningDescription | Nmu-12 |
Rooms
| Level | Type | Length | Width | Dimensions |
|---|---|---|---|---|
| Main Level | Bedroom | 3.7 m | 4.57 m | 3.7 m x 4.57 m |
| Main Level | Den | 3 m | 3.7 m | 3 m x 3.7 m |
| Main Level | Living Room | 2.92 m | 7.33 m | 2.92 m x 7.33 m |
| Main Level | Kitchen | Measurements not available | ||
| Main Level | Bathroom | 1.47 m | 2.44 m | 1.47 m x 2.44 m |
https://www.realtor.ca/real-estate/27550563/325-258c-sunview-street-waterloo





















