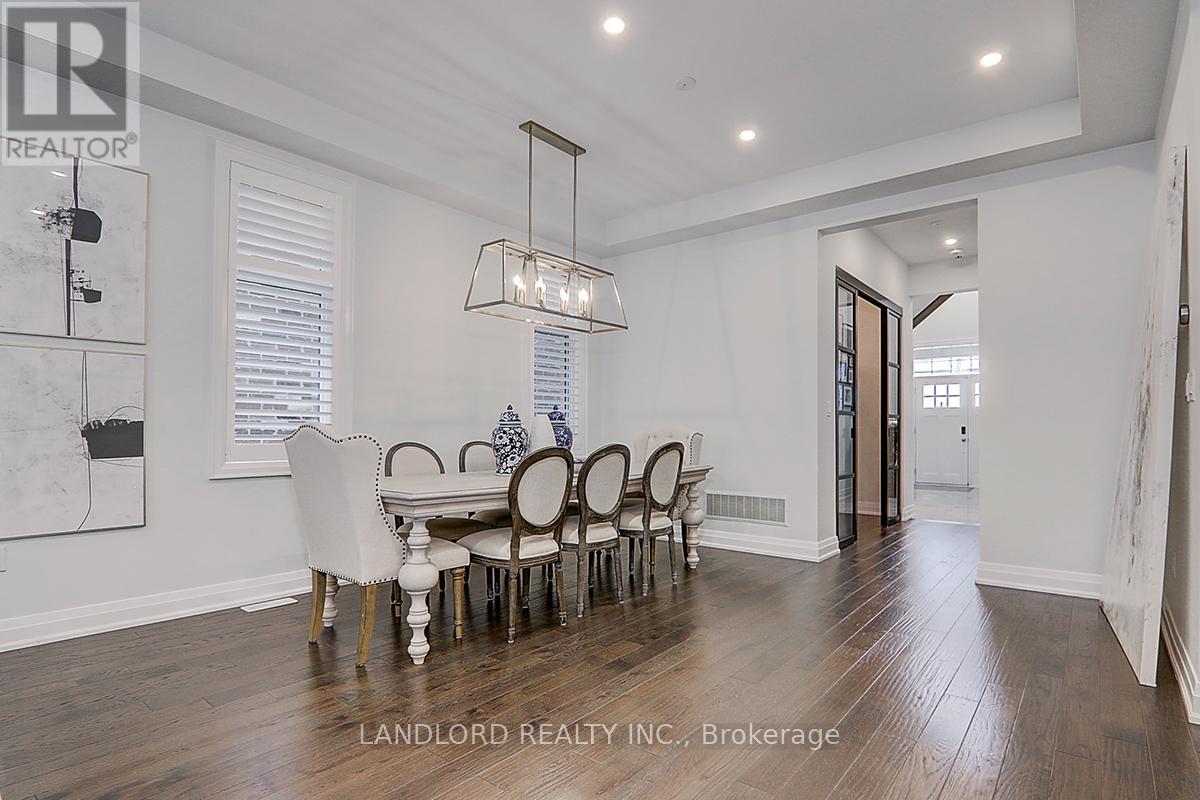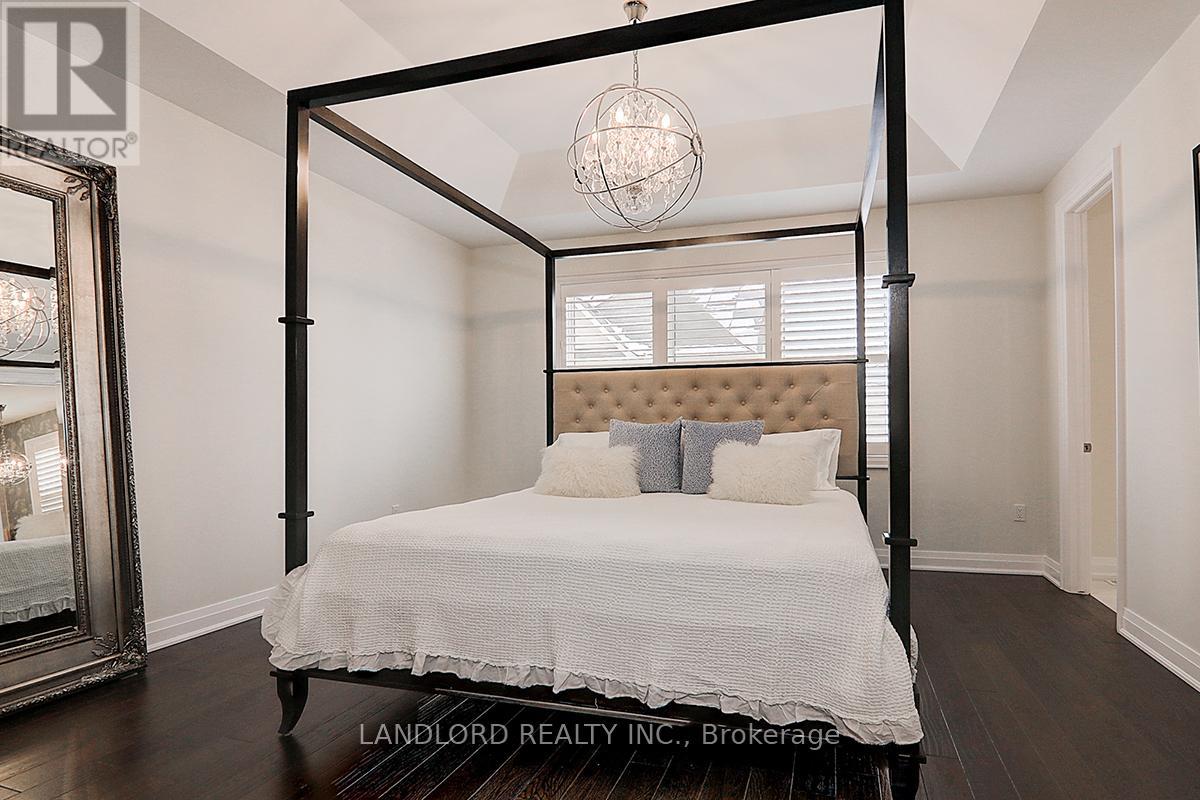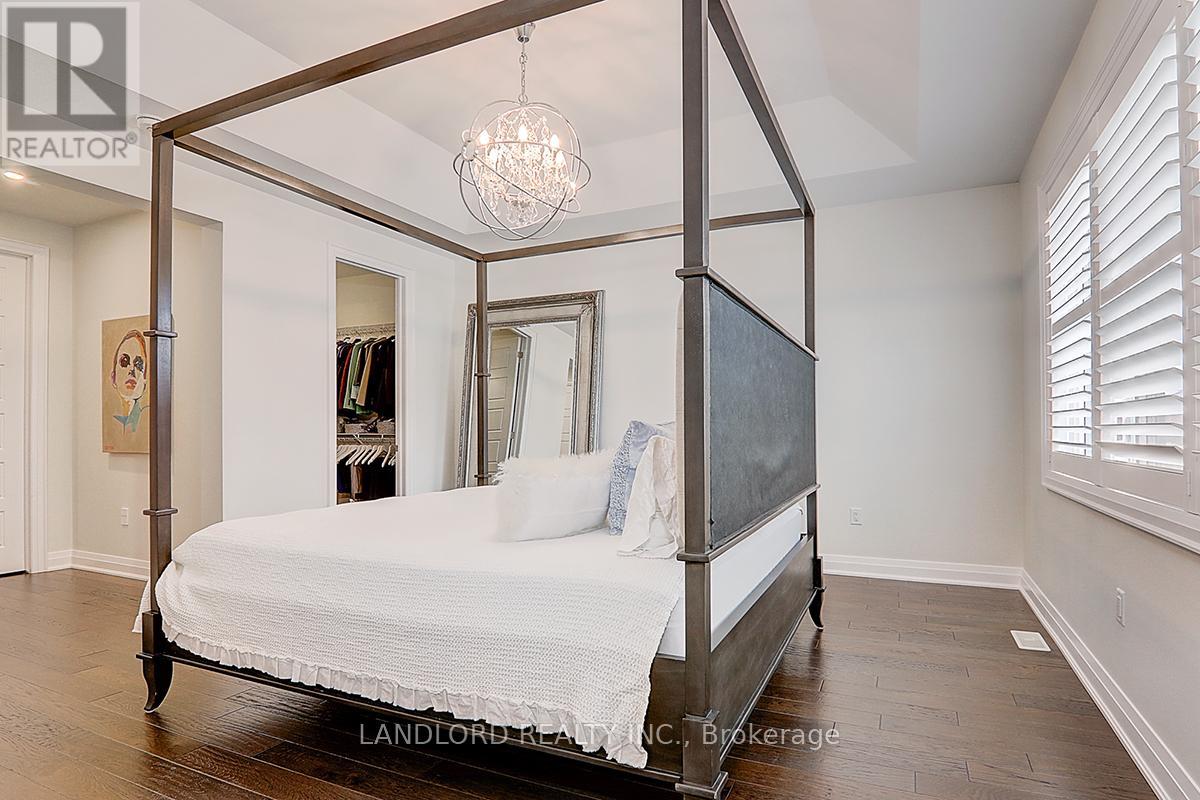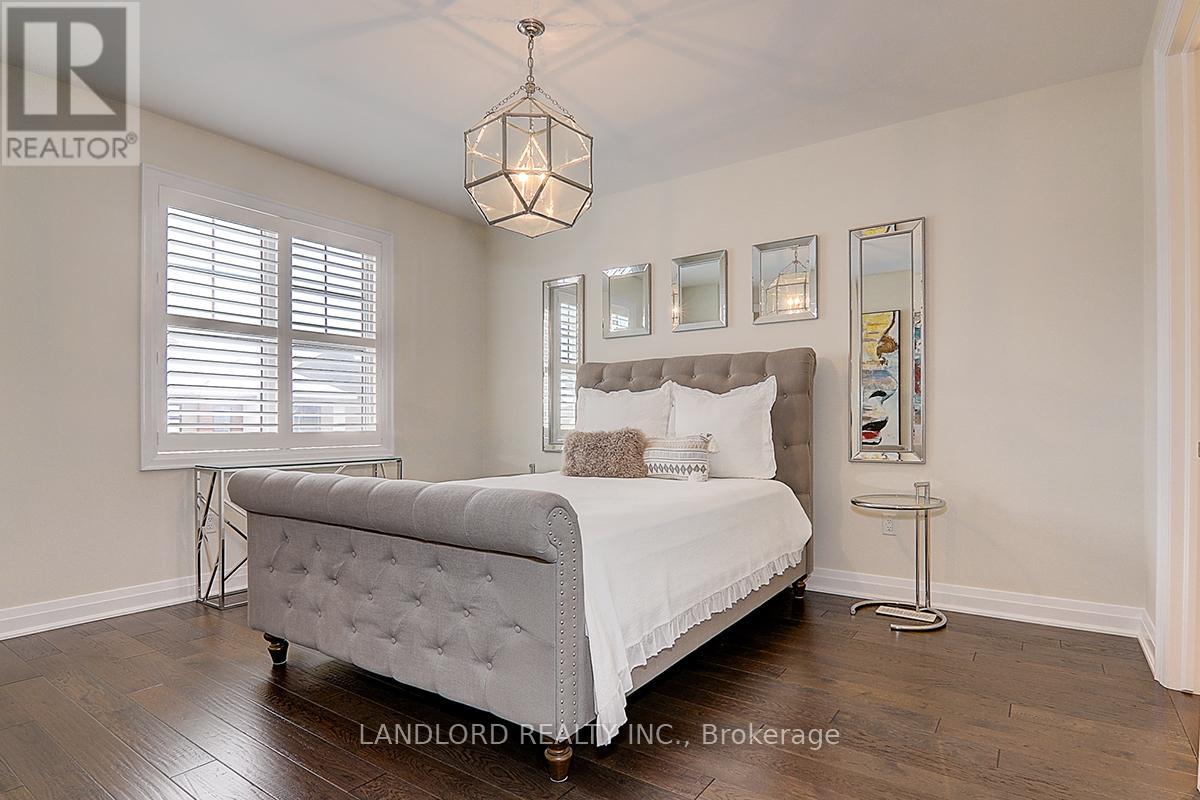3237 George Savage Avenue Oakville, Ontario L6M 1R2
Interested?
Contact us for more information
Gotham Chandidas
Salesperson
515 Logan Ave
Toronto, Ontario M4K 3B3
$5,850 Monthly
Rarely offered beautifully updated Executive detached home in a much sought after Oakville neighbourhood. Over 3000 Sq Ft Of Living Space Including. 4 bedroom plus office/den, 3 full Bathrooms and powder room. Open Floor Plan With Luxury galore and amazing finishes Including gourmet kitchen With Large Island/Breakfast Bar, Stainless Steel appliances, Granite Counters, and so much more. Immaculate Hardwood Floor in all living spaces other than gorgeous tile front foyer and bathrooms. Too many features to mention. This is a must see home! **** EXTRAS **** S/S Fridge, S/S Gas stove, S/S Hood fan, S/S Dishwasher, S/S Washer & Dryer, all ELFs, window coverings (id:58576)
Property Details
| MLS® Number | W11893536 |
| Property Type | Single Family |
| Community Name | Rural Oakville |
| AmenitiesNearBy | Hospital, Park, Schools |
| Features | Ravine, Conservation/green Belt |
| ParkingSpaceTotal | 4 |
Building
| BathroomTotal | 4 |
| BedroomsAboveGround | 4 |
| BedroomsTotal | 4 |
| BasementDevelopment | Unfinished |
| BasementType | Full (unfinished) |
| ConstructionStyleAttachment | Detached |
| CoolingType | Central Air Conditioning |
| ExteriorFinish | Brick, Stone |
| FireplacePresent | Yes |
| FlooringType | Hardwood |
| FoundationType | Concrete |
| HalfBathTotal | 1 |
| HeatingFuel | Natural Gas |
| HeatingType | Forced Air |
| StoriesTotal | 2 |
| SizeInterior | 2999.975 - 3499.9705 Sqft |
| Type | House |
| UtilityWater | Municipal Water |
Parking
| Attached Garage |
Land
| Acreage | No |
| LandAmenities | Hospital, Park, Schools |
| Sewer | Sanitary Sewer |
| SurfaceWater | Lake/pond |
Rooms
| Level | Type | Length | Width | Dimensions |
|---|---|---|---|---|
| Second Level | Primary Bedroom | 4.63 m | 4.57 m | 4.63 m x 4.57 m |
| Second Level | Bedroom 2 | 3.65 m | 4.38 m | 3.65 m x 4.38 m |
| Second Level | Bedroom 3 | 3.65 m | 3.35 m | 3.65 m x 3.35 m |
| Second Level | Bedroom 4 | 3.65 m | 3.35 m | 3.65 m x 3.35 m |
| Ground Level | Living Room | 4.45 m | 5.18 m | 4.45 m x 5.18 m |
| Ground Level | Dining Room | 4.45 m | 3.65 m | 4.45 m x 3.65 m |
| Ground Level | Kitchen | 4.51 m | 2.92 m | 4.51 m x 2.92 m |
| Ground Level | Eating Area | 4.51 m | 2.92 m | 4.51 m x 2.92 m |
| Ground Level | Den | 2.13 m | 3.1 m | 2.13 m x 3.1 m |
https://www.realtor.ca/real-estate/27739200/3237-george-savage-avenue-oakville-rural-oakville










































