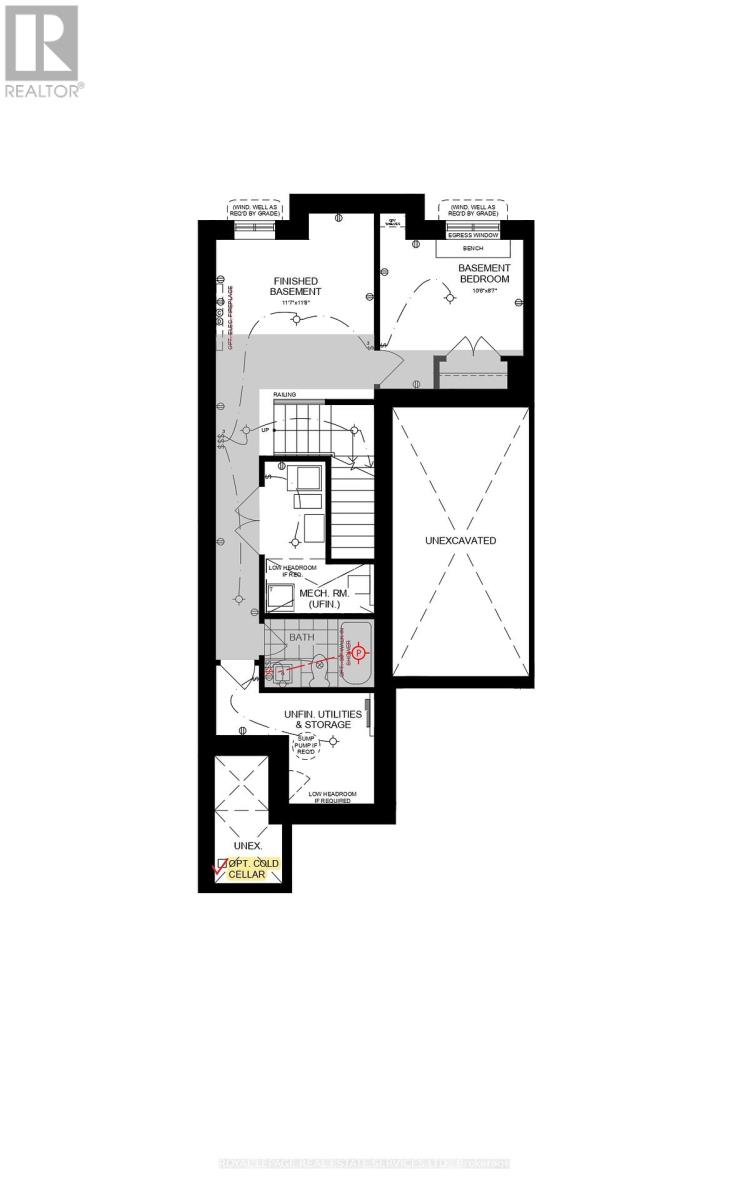3234 Crystal Drive Oakville, Ontario L6M 5S8
Interested?
Contact us for more information
Hafsat Ohunene Bello
Salesperson
Royal LePage Real Estate Services Ltd.
231 Oak Park #400b
Oakville, Ontario L6H 7S8
231 Oak Park #400b
Oakville, Ontario L6H 7S8
6 Bedroom
6 Bathroom
2499.9795 - 2999.975 sqft
Fireplace
Central Air Conditioning
Forced Air
$1,589,000
**Assignment Sale**. Rare find. Stunning end unit freehold townhouse backing onto a pond and ravine. Very private backyard with lush and amazing views in the warmer months. 4 + 1 bedrooms + den on the main floor. 5 + 1 bathrooms. All bedrooms ensuite. Basement features an additional bedroom, rec room and a full bathroom. Ideal location. Close to great schools, parks, shopping, easy highway access. All you could possibly need. (id:58576)
Property Details
| MLS® Number | W11898477 |
| Property Type | Single Family |
| Community Name | Rural Oakville |
| ParkingSpaceTotal | 2 |
Building
| BathroomTotal | 6 |
| BedroomsAboveGround | 4 |
| BedroomsBelowGround | 2 |
| BedroomsTotal | 6 |
| BasementDevelopment | Finished |
| BasementType | N/a (finished) |
| ConstructionStyleAttachment | Attached |
| CoolingType | Central Air Conditioning |
| FireplacePresent | Yes |
| FoundationType | Unknown |
| HalfBathTotal | 1 |
| HeatingFuel | Natural Gas |
| HeatingType | Forced Air |
| StoriesTotal | 3 |
| SizeInterior | 2499.9795 - 2999.975 Sqft |
| Type | Row / Townhouse |
| UtilityWater | Municipal Water |
Parking
| Attached Garage |
Land
| Acreage | No |
| Sewer | Sanitary Sewer |
Rooms
| Level | Type | Length | Width | Dimensions |
|---|---|---|---|---|
| Second Level | Primary Bedroom | 3.7 m | 3.4 m | 3.7 m x 3.4 m |
| Second Level | Bedroom | 3.7 m | 3.1 m | 3.7 m x 3.1 m |
| Second Level | Bedroom | 3.1 m | 3 m | 3.1 m x 3 m |
| Third Level | Bedroom | 3.8 m | 3 m | 3.8 m x 3 m |
| Basement | Recreational, Games Room | 3.6 m | 3.5 m | 3.6 m x 3.5 m |
| Basement | Bedroom | 3.2 m | 2.7 m | 3.2 m x 2.7 m |
| Main Level | Great Room | 4.5 m | 3.7 m | 4.5 m x 3.7 m |
| Main Level | Kitchen | 3.5 m | 2.6 m | 3.5 m x 2.6 m |
| Main Level | Den | 2.4 m | 2.3 m | 2.4 m x 2.3 m |
https://www.realtor.ca/real-estate/27749826/3234-crystal-drive-oakville-rural-oakville







