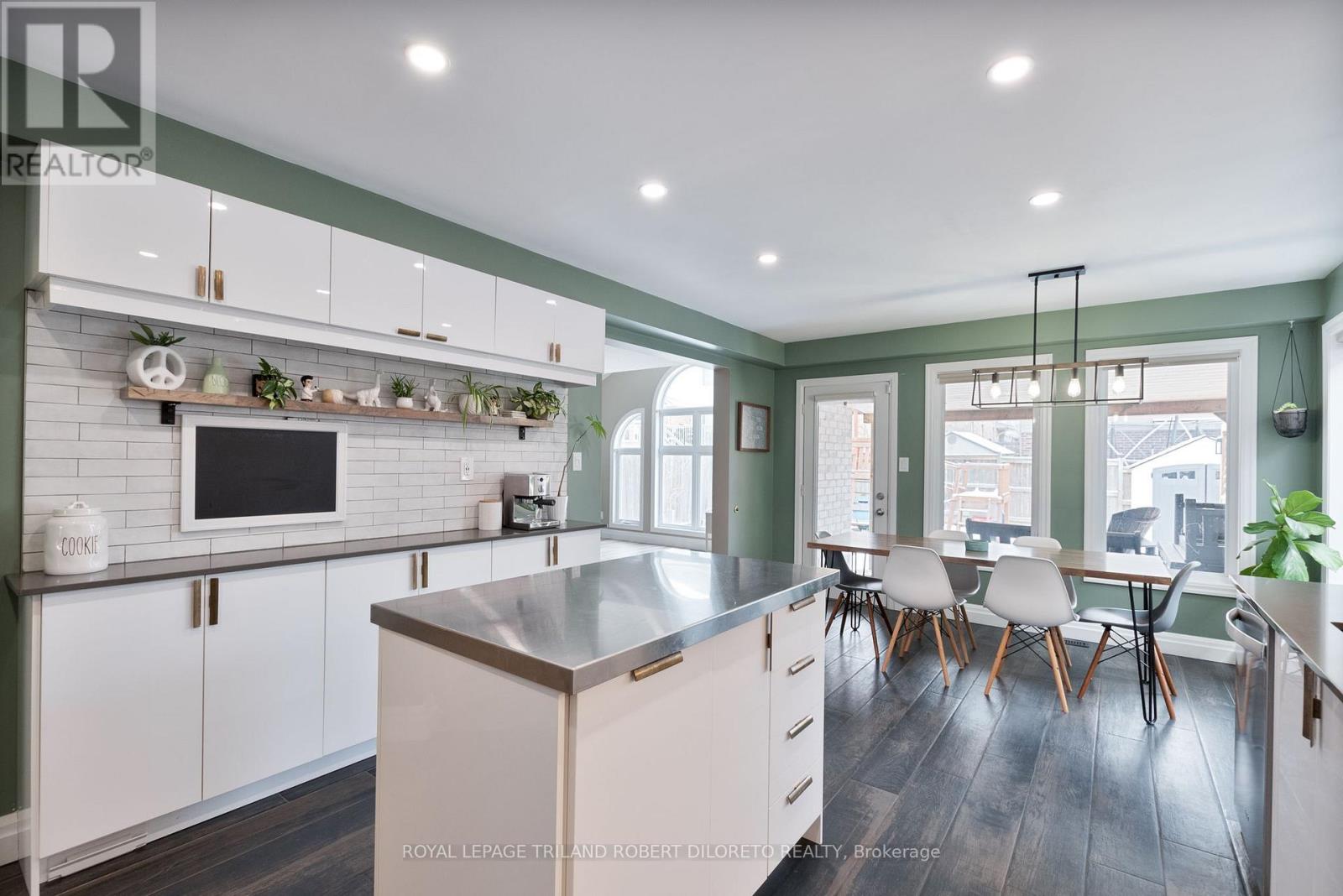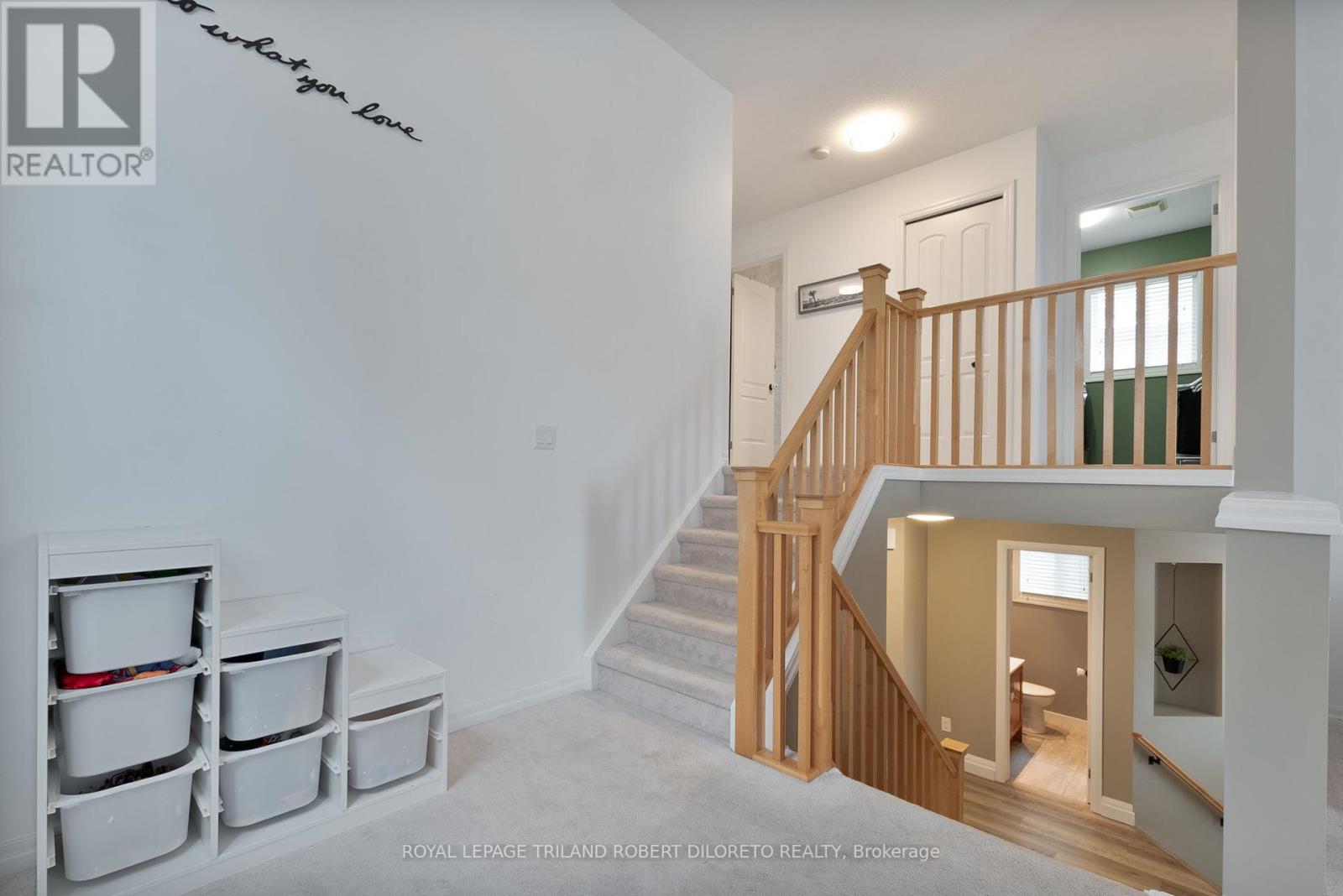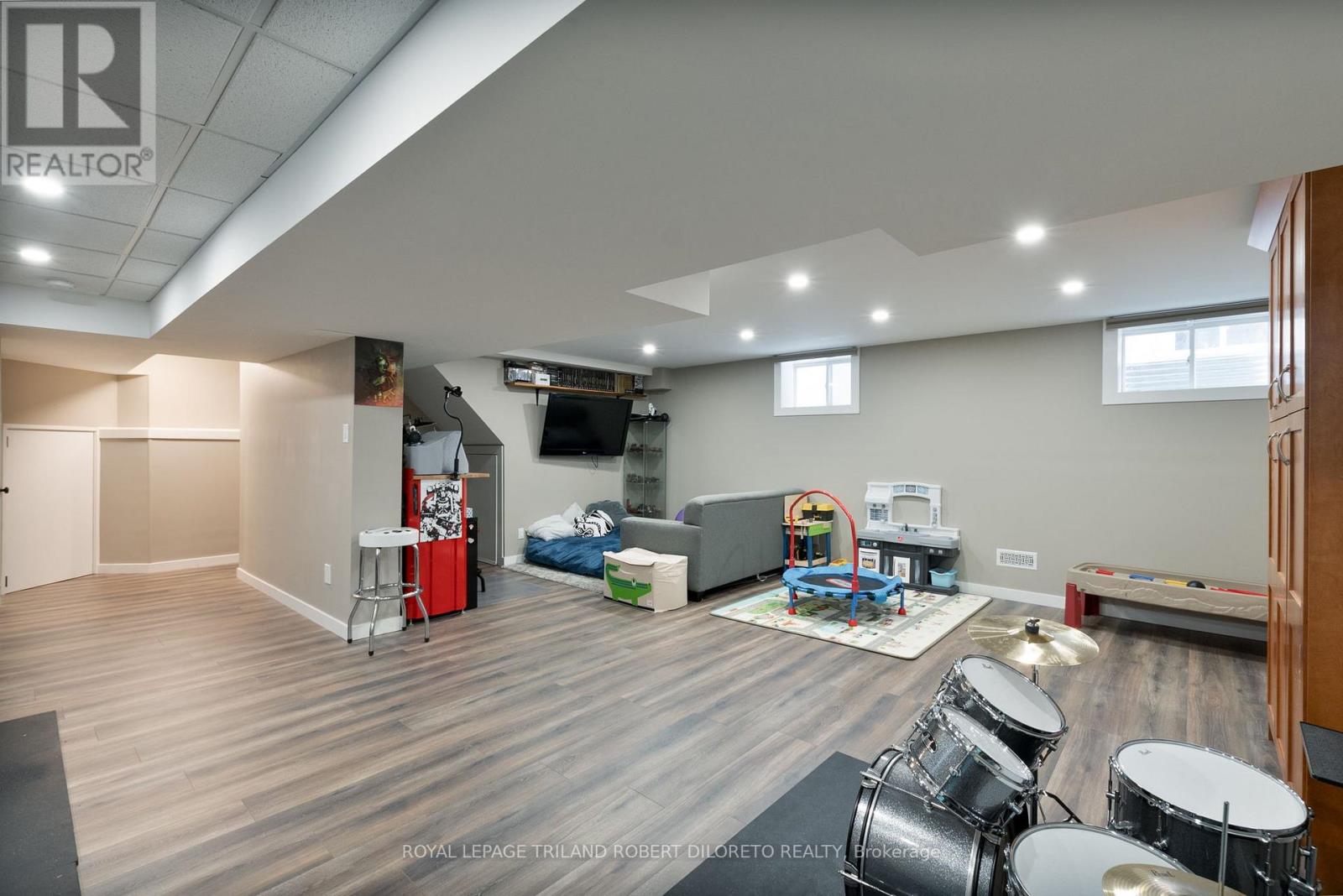3230 Settlement Trail London, Ontario N6P 1V4
Interested?
Contact us for more information
Victoria Di Loreto
Salesperson
Robert Di Loreto
Broker of Record
$789,900
Fantastic 3 bedroom, 2.5 bath 2-storey w/double garage in desirable Talbot Village of south London! Extensively updated in last few years and close to all amenities including grocery shopping, restaurants, banks, fitness centre, walking trails & easy access to HWY 401/402 via Colonel Talbot corridor! Highlights of this lovely home include awesome 2nd floor family room & convenient laundry room--no lugging laundry down flights of stairs! Added features: attractive curb appeal with covered front porch; spacious & light filled interior with ample oversized windows; open plan living & dining rooms feature massive circle top picture window overlooking the rear yard; 2nd floor family room with vaulted ceiling & oversized window; main floor renos include new vinyl flooring (2023); 2022 kitchen renos include ample cabinets, quartz counters, range hood, stove, refrigerator & dishwasher; spacious bedrooms on 2nd floor include 4pc family bath + large primary with 3pc ensuite (2024 shower updates by ""Bath Expert""); washer & dryer-2021; finished basement with rough-in bath; Owned hot water heater-2024; furnace & AC-both 2023; attic insulation top-up-2023; roof shingles-2018; fully fenced yard with covered deck & BBQ gas line + more! Nothing to do but move-in and enjoy the new year! (id:58576)
Property Details
| MLS® Number | X11910673 |
| Property Type | Single Family |
| Community Name | South V |
| Features | Sump Pump |
| ParkingSpaceTotal | 4 |
| Structure | Deck, Porch, Shed |
Building
| BathroomTotal | 3 |
| BedroomsAboveGround | 3 |
| BedroomsTotal | 3 |
| Amenities | Fireplace(s) |
| Appliances | Central Vacuum, Garage Door Opener Remote(s), Water Heater, Dishwasher, Dryer, Garage Door Opener, Range, Refrigerator, Stove, Washer |
| BasementDevelopment | Finished |
| BasementType | N/a (finished) |
| ConstructionStyleAttachment | Detached |
| CoolingType | Central Air Conditioning |
| ExteriorFinish | Brick, Vinyl Siding |
| FireplacePresent | Yes |
| FireplaceTotal | 1 |
| FoundationType | Poured Concrete |
| HalfBathTotal | 1 |
| HeatingFuel | Natural Gas |
| HeatingType | Forced Air |
| StoriesTotal | 2 |
| SizeInterior | 1999.983 - 2499.9795 Sqft |
| Type | House |
| UtilityWater | Municipal Water |
Parking
| Attached Garage |
Land
| Acreage | No |
| FenceType | Fenced Yard |
| Sewer | Sanitary Sewer |
| SizeDepth | 109 Ft ,10 In |
| SizeFrontage | 36 Ft ,1 In |
| SizeIrregular | 36.1 X 109.9 Ft |
| SizeTotalText | 36.1 X 109.9 Ft |
| ZoningDescription | R2-1(13)/r4-3(1) |
Rooms
| Level | Type | Length | Width | Dimensions |
|---|---|---|---|---|
| Second Level | Family Room | 7.7 m | 4.54 m | 7.7 m x 4.54 m |
| Basement | Utility Room | 3.25 m | 2.01 m | 3.25 m x 2.01 m |
| Basement | Recreational, Games Room | 7.65 m | 7.11 m | 7.65 m x 7.11 m |
| Main Level | Foyer | 3.4 m | 2.35 m | 3.4 m x 2.35 m |
| Main Level | Living Room | 8.07 m | 4.1 m | 8.07 m x 4.1 m |
| Main Level | Dining Room | 3.75 m | 2.4 m | 3.75 m x 2.4 m |
| Main Level | Kitchen | 4.14 m | 3.75 m | 4.14 m x 3.75 m |
| Upper Level | Primary Bedroom | 5.94 m | 4.89 m | 5.94 m x 4.89 m |
| Upper Level | Bedroom | 4.1 m | 3.11 m | 4.1 m x 3.11 m |
| Upper Level | Bedroom | 3.62 m | 3.49 m | 3.62 m x 3.49 m |
| Upper Level | Laundry Room | 2.2 m | 2.05 m | 2.2 m x 2.05 m |
https://www.realtor.ca/real-estate/27773687/3230-settlement-trail-london-south-v

































