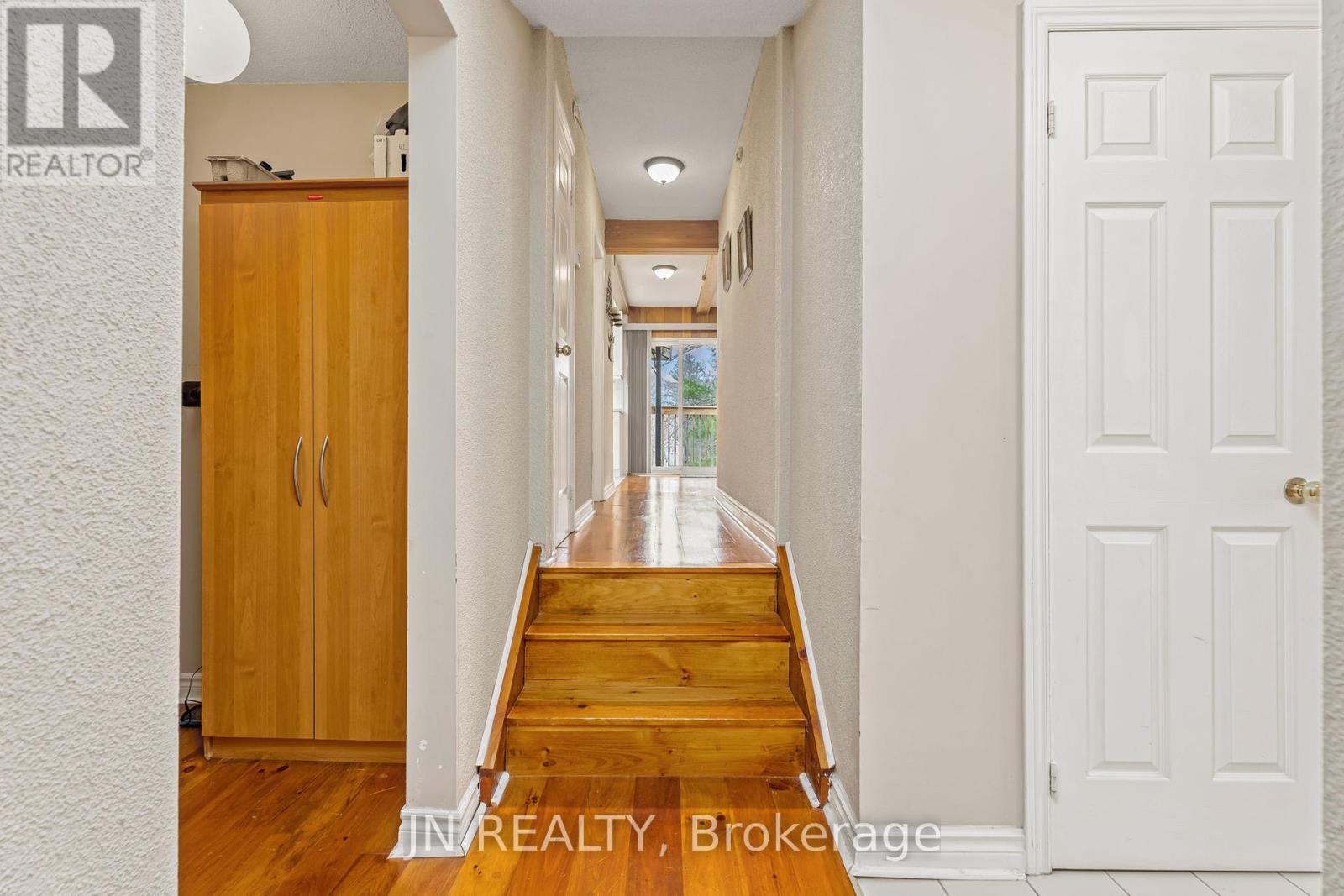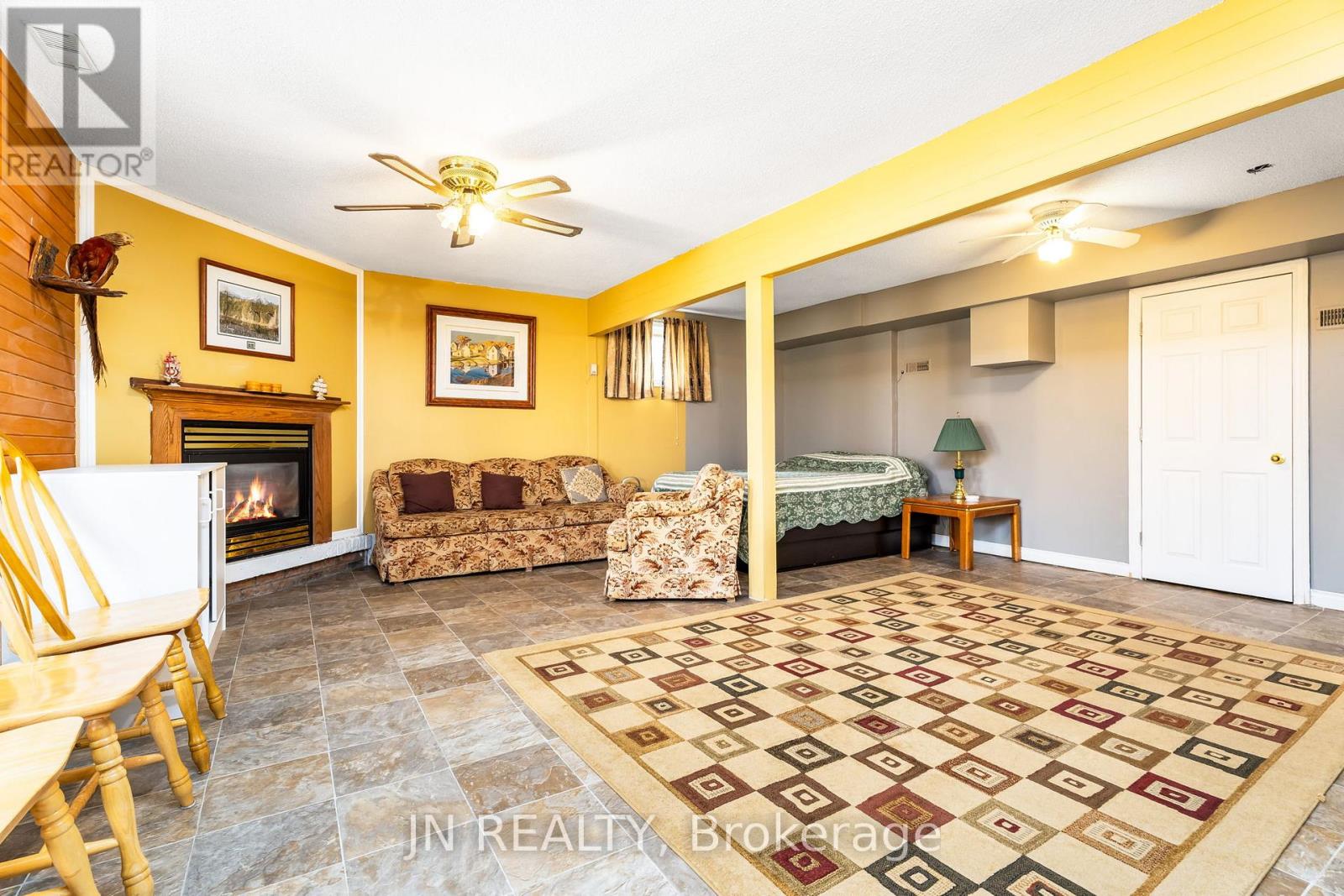322 Oxbow Park Drive Wasaga Beach, Ontario L9Z 2V6
Interested?
Contact us for more information
Carmen Spada
Salesperson
10 Elrose Road
Brampton, Ontario L6T 2C2
$879,000
Turn key, FULLY FURNISHED, year-round, waterfront raised bungalow. Grill and chill under the gazebo on the walkout deck or by the fireside on the lower patio, or take a ride down the Nottawasaga River in the 12' motorboat or paddleboat (both boats included). Pride of ownership is evident throughout the property! New kitchen ('22) with beautiful quartz countertops, quartz bathroom vanities ('22), updated windows and sliding door ('21), and hardwood throughout the main floor. Fully furnished bedrooms including custom-built bunk beds with double mattresses! Finished walkout basement featuring both a private and shared side entrance, gas fireplace, full bathroom, large common room, and potential kitchen to host visitors and guests. Oversized single car garage with opener to accommodate ATV's & snowmobiles. Blocks away from Wasaga's main beaches, attractions, and downtown core, this home is a perfect mix of serenity and excitement! (id:58576)
Property Details
| MLS® Number | S9418472 |
| Property Type | Single Family |
| Community Name | Wasaga Beach |
| AmenitiesNearBy | Beach, Marina |
| CommunityFeatures | Community Centre |
| ParkingSpaceTotal | 7 |
| Structure | Deck, Patio(s) |
| ViewType | River View, Direct Water View |
| WaterFrontType | Waterfront |
Building
| BathroomTotal | 3 |
| BedroomsAboveGround | 3 |
| BedroomsTotal | 3 |
| Amenities | Fireplace(s) |
| Appliances | Garage Door Opener Remote(s), Water Heater, Garage Door Opener |
| ArchitecturalStyle | Raised Bungalow |
| BasementDevelopment | Finished |
| BasementFeatures | Separate Entrance, Walk Out |
| BasementType | N/a (finished) |
| ConstructionStyleAttachment | Detached |
| CoolingType | Central Air Conditioning |
| ExteriorFinish | Brick, Stone |
| FireplacePresent | Yes |
| FireplaceTotal | 1 |
| FlooringType | Hardwood, Ceramic, Laminate, Linoleum |
| FoundationType | Block |
| HeatingFuel | Natural Gas |
| HeatingType | Forced Air |
| StoriesTotal | 1 |
| SizeInterior | 1099.9909 - 1499.9875 Sqft |
| Type | House |
| UtilityWater | Municipal Water |
Parking
| Detached Garage |
Land
| AccessType | Public Docking, Year-round Access, Private Docking |
| Acreage | No |
| LandAmenities | Beach, Marina |
| Sewer | Sanitary Sewer |
| SizeDepth | 232 Ft ,2 In |
| SizeFrontage | 40 Ft ,6 In |
| SizeIrregular | 40.5 X 232.2 Ft |
| SizeTotalText | 40.5 X 232.2 Ft |
| SurfaceWater | River/stream |
Rooms
| Level | Type | Length | Width | Dimensions |
|---|---|---|---|---|
| Lower Level | Bathroom | 1.32 m | 1.45 m | 1.32 m x 1.45 m |
| Lower Level | Laundry Room | 1.9 m | 2.26 m | 1.9 m x 2.26 m |
| Lower Level | Dining Room | 7.57 m | 2.87 m | 7.57 m x 2.87 m |
| Lower Level | Family Room | 5.18 m | 3.05 m | 5.18 m x 3.05 m |
| Main Level | Kitchen | 2.7 m | 3.3 m | 2.7 m x 3.3 m |
| Main Level | Dining Room | 3.83 m | 2.61 m | 3.83 m x 2.61 m |
| Main Level | Family Room | 3.83 m | 2.92 m | 3.83 m x 2.92 m |
| Main Level | Bathroom | 1.9 m | 1.6 m | 1.9 m x 1.6 m |
| Main Level | Bedroom | 3.83 m | 2.6 m | 3.83 m x 2.6 m |
| Main Level | Bathroom | 2.16 m | 1.5 m | 2.16 m x 1.5 m |
| Main Level | Bedroom 2 | 3.35 m | 2.39 m | 3.35 m x 2.39 m |
| Main Level | Bedroom 3 | 2.29 m | 2.69 m | 2.29 m x 2.69 m |
Utilities
| Cable | Installed |
| Sewer | Installed |
https://www.realtor.ca/real-estate/27561407/322-oxbow-park-drive-wasaga-beach-wasaga-beach































