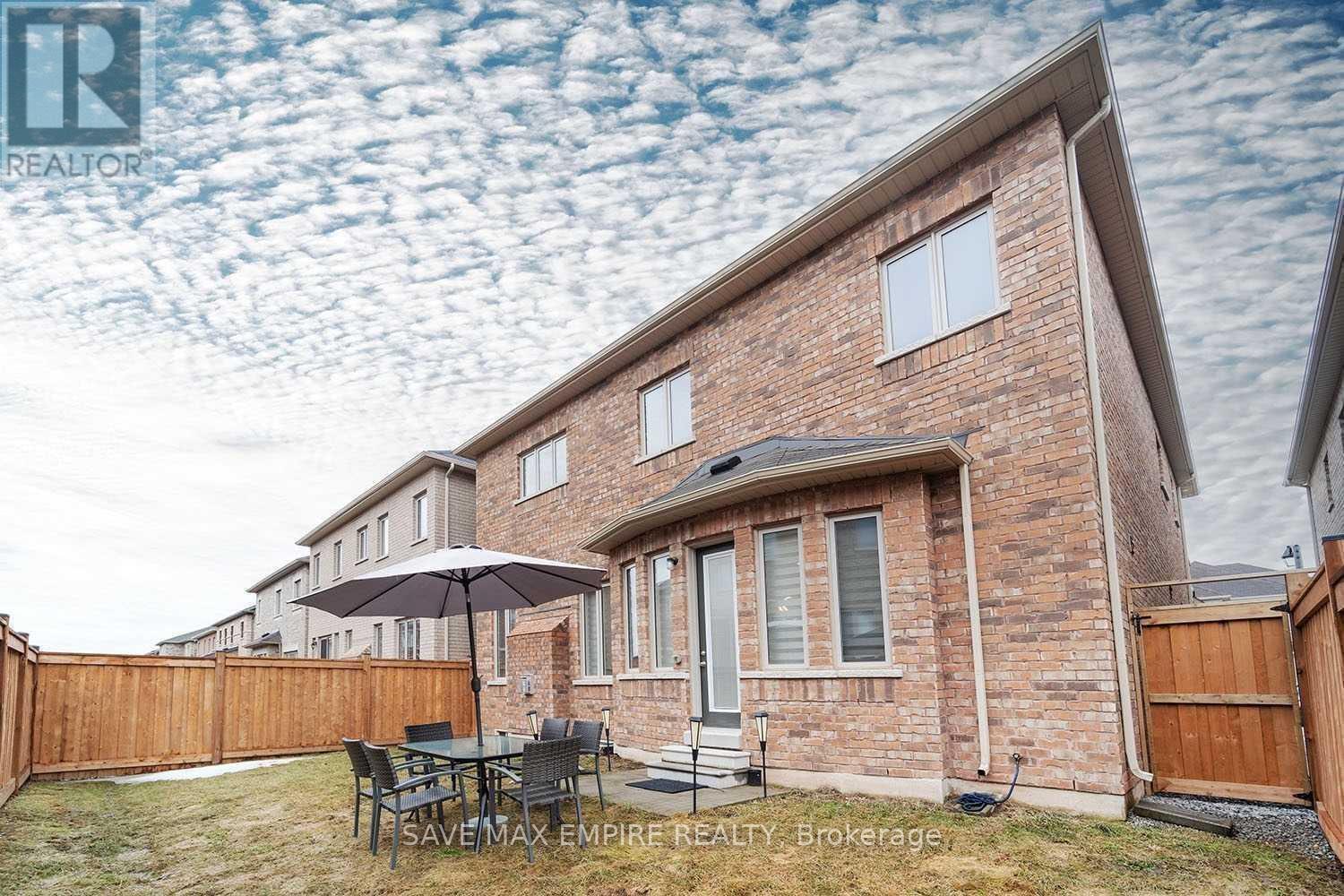3211 William Rose Way Oakville, Ontario L6H 0T6
Interested?
Contact us for more information
Vandit Chawla
Salesperson
1670 North Service Rd E #304
Oakville, Ontario L6H 7G3
$5,500 Monthly
A breathtaking luxury home in a highly desirable, family-friendly neighborhood near nature trails, with views of a children's park. Located close to top-ranked schools, the home is filled with natural light and features an open-concept layout with soaring 10' ceilings on the main floor and 9' on the upper levels. The primary bedroom includes two walk-in closets, and all bedrooms have en-suite bathrooms. The main floor also offers a den. Recent upgrades include refinished hardwood floors, new light fixtures throughout, quartz countertops, built-in closets, motorized blinds, accent walls, and more! **** EXTRAS **** S/S Fridge, Stove, Dishwasher. Washer/Dryer. All Existing Light Fixtures & Window Coverings. No Pets Or Smoking. Close To All Amenities, Steps To Parks/Trails/Greenbelt, Schools, Hospital, Go Station, Highways 403/407/QEW (id:58576)
Property Details
| MLS® Number | W11884752 |
| Property Type | Single Family |
| Community Name | Rural Oakville |
| AmenitiesNearBy | Park |
| ParkingSpaceTotal | 4 |
Building
| BathroomTotal | 4 |
| BedroomsAboveGround | 4 |
| BedroomsTotal | 4 |
| Amenities | Fireplace(s) |
| BasementDevelopment | Unfinished |
| BasementFeatures | Separate Entrance |
| BasementType | N/a (unfinished) |
| ConstructionStyleAttachment | Detached |
| CoolingType | Central Air Conditioning |
| ExteriorFinish | Stone, Stucco |
| FireplacePresent | Yes |
| FlooringType | Hardwood, Ceramic |
| HalfBathTotal | 1 |
| HeatingFuel | Natural Gas |
| HeatingType | Forced Air |
| StoriesTotal | 2 |
| SizeInterior | 2999.975 - 3499.9705 Sqft |
| Type | House |
| UtilityWater | Municipal Water |
Parking
| Garage |
Land
| Acreage | No |
| LandAmenities | Park |
| Sewer | Sanitary Sewer |
| SizeDepth | 90 Ft ,3 In |
| SizeFrontage | 45 Ft |
| SizeIrregular | 45 X 90.3 Ft |
| SizeTotalText | 45 X 90.3 Ft |
Rooms
| Level | Type | Length | Width | Dimensions |
|---|---|---|---|---|
| Second Level | Laundry Room | 2.8 m | 2 m | 2.8 m x 2 m |
| Second Level | Primary Bedroom | 5.8 m | 4.5 m | 5.8 m x 4.5 m |
| Second Level | Bedroom 2 | 5.6 m | 4.6 m | 5.6 m x 4.6 m |
| Second Level | Bedroom 3 | 5.5 m | 4.3 m | 5.5 m x 4.3 m |
| Second Level | Bedroom 4 | 4.3 m | 3.3 m | 4.3 m x 3.3 m |
| Main Level | Living Room | 3.1 m | 3.38 m | 3.1 m x 3.38 m |
| Main Level | Dining Room | 4 m | 4.4 m | 4 m x 4.4 m |
| Main Level | Family Room | 4.9 m | 4.1 m | 4.9 m x 4.1 m |
| Main Level | Kitchen | 3.1 m | 5.1 m | 3.1 m x 5.1 m |
| Main Level | Eating Area | 2.8 m | 5.1 m | 2.8 m x 5.1 m |
| Main Level | Office | 2.5 m | 3.6 m | 2.5 m x 3.6 m |
https://www.realtor.ca/real-estate/27720155/3211-william-rose-way-oakville-rural-oakville





































