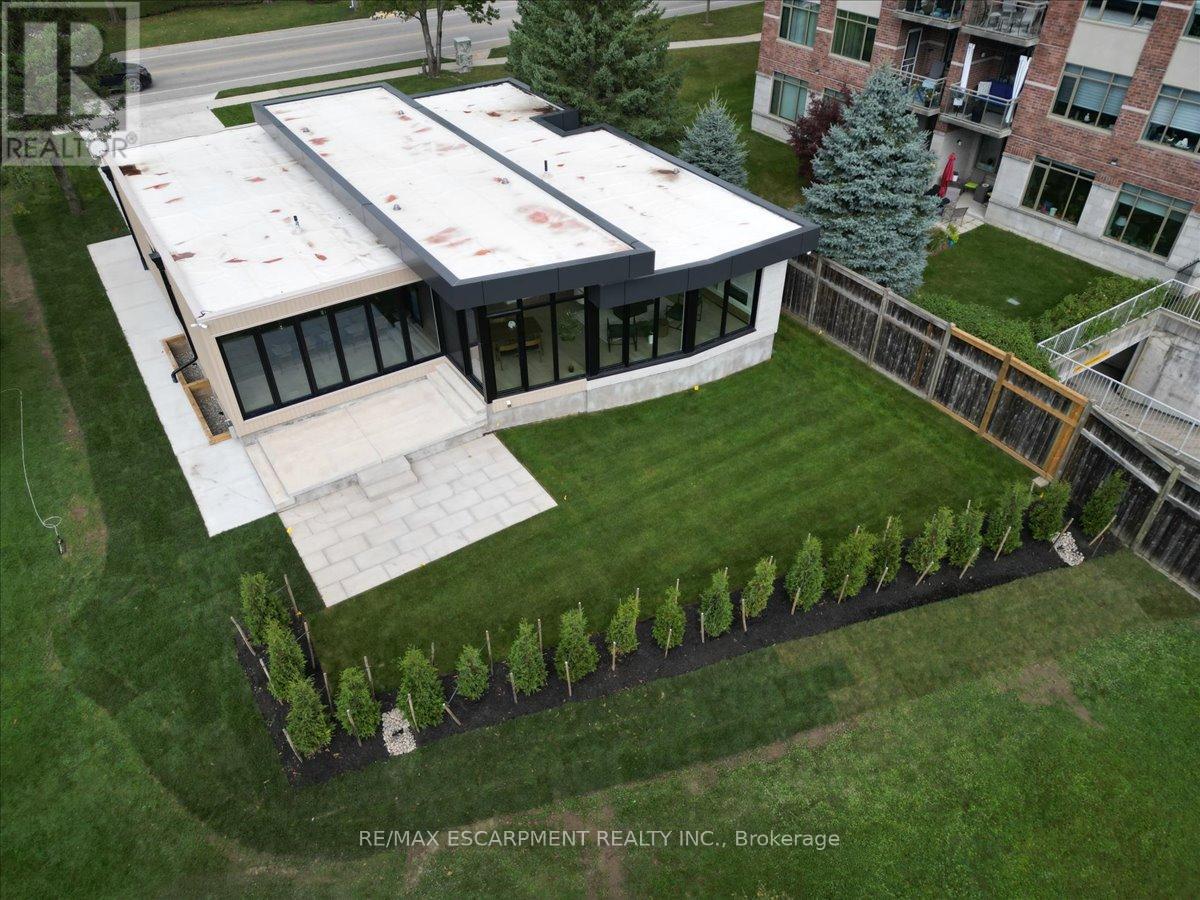3207 Vivian Line 37 Stratford, Ontario N5A 5E2
Interested?
Contact us for more information
David Boersma
Broker
860 Queenston Rd #4b
Hamilton, Ontario L8G 4A8
$1,599,000
Step into a modern architectural masterpiece designed by SMPL Design Studio, where contemporary elegance meets cutting-edge design. This unique home is flooded with natural light through its expansive floor-to-ceiling windows, blending seamlessly with its surroundings. The heart of the home is a stunning kitchen featuring custom black and walnut cabinetry, a 15-foot island with Vanilla Noir Caesarstone countertops, and a walk-in pantry for added functionality. The main floor offers three bedrooms, including a master with a sleek 3-piece ensuite, and an additional 4-piece bathroom for convenience. The open-concept living and dining area centers around a gas fireplace, perfect for relaxation. The fully finished basement includes a spacious rec room with a second gas fireplace, a large fourth bedroom, 3-piece bathroom, and ample storage. A concrete driveway leads to the two-car garage, making this home a sanctuary of style, comfort, and modern luxury. (id:58576)
Property Details
| MLS® Number | X9381608 |
| Property Type | Single Family |
| AmenitiesNearBy | Place Of Worship, Schools |
| CommunityFeatures | Community Centre |
| Features | Sump Pump |
| ParkingSpaceTotal | 4 |
Building
| BathroomTotal | 3 |
| BedroomsAboveGround | 3 |
| BedroomsBelowGround | 1 |
| BedroomsTotal | 4 |
| Appliances | Garage Door Opener Remote(s), Water Heater, Dishwasher, Dryer, Refrigerator, Stove, Washer |
| ArchitecturalStyle | Bungalow |
| BasementDevelopment | Finished |
| BasementType | Full (finished) |
| ConstructionStyleAttachment | Detached |
| CoolingType | Central Air Conditioning, Air Exchanger |
| ExteriorFinish | Wood, Brick |
| FireplacePresent | Yes |
| FoundationType | Concrete |
| HeatingFuel | Natural Gas |
| HeatingType | Forced Air |
| StoriesTotal | 1 |
| SizeInterior | 1499.9875 - 1999.983 Sqft |
| Type | House |
| UtilityWater | Municipal Water |
Parking
| Attached Garage |
Land
| Acreage | No |
| LandAmenities | Place Of Worship, Schools |
| Sewer | Sanitary Sewer |
| SizeDepth | 113 Ft |
| SizeFrontage | 59 Ft |
| SizeIrregular | 59 X 113 Ft ; 59.31ft X 97.19ft X 60.93ft X 113.59ft |
| SizeTotalText | 59 X 113 Ft ; 59.31ft X 97.19ft X 60.93ft X 113.59ft|under 1/2 Acre |
Rooms
| Level | Type | Length | Width | Dimensions |
|---|---|---|---|---|
| Basement | Family Room | 8.07 m | 5.99 m | 8.07 m x 5.99 m |
| Basement | Bedroom 4 | 5.5 m | 3.97 m | 5.5 m x 3.97 m |
| Basement | Bathroom | 3.14 m | 1.5 m | 3.14 m x 1.5 m |
| Ground Level | Foyer | 4.6 m | 2.67 m | 4.6 m x 2.67 m |
| Ground Level | Kitchen | 5.63 m | 4.46 m | 5.63 m x 4.46 m |
| Ground Level | Living Room | 8.5 m | 5.08 m | 8.5 m x 5.08 m |
| Ground Level | Laundry Room | 2.89 m | 1 m | 2.89 m x 1 m |
| Ground Level | Primary Bedroom | 3.88 m | 3 m | 3.88 m x 3 m |
| Ground Level | Bathroom | 3.77 m | 1.74 m | 3.77 m x 1.74 m |
| Ground Level | Bedroom 2 | 3.25 m | 2.94 m | 3.25 m x 2.94 m |
| Ground Level | Bathroom | 3 m | 1.5 m | 3 m x 1.5 m |
| Ground Level | Bedroom 3 | 3.25 m | 2.94 m | 3.25 m x 2.94 m |
Utilities
| Cable | Available |
| Sewer | Installed |
https://www.realtor.ca/real-estate/27502491/3207-vivian-line-37-stratford










































