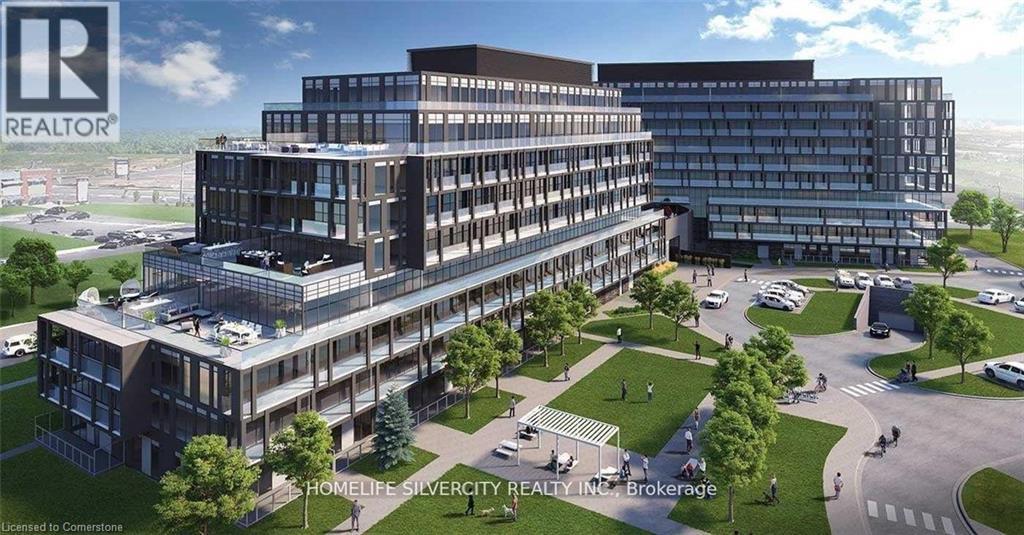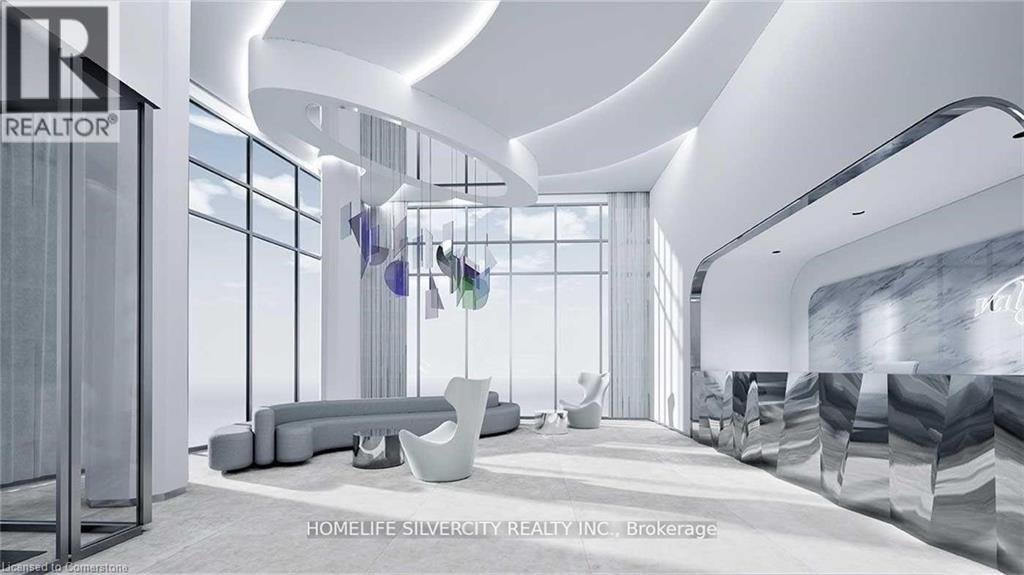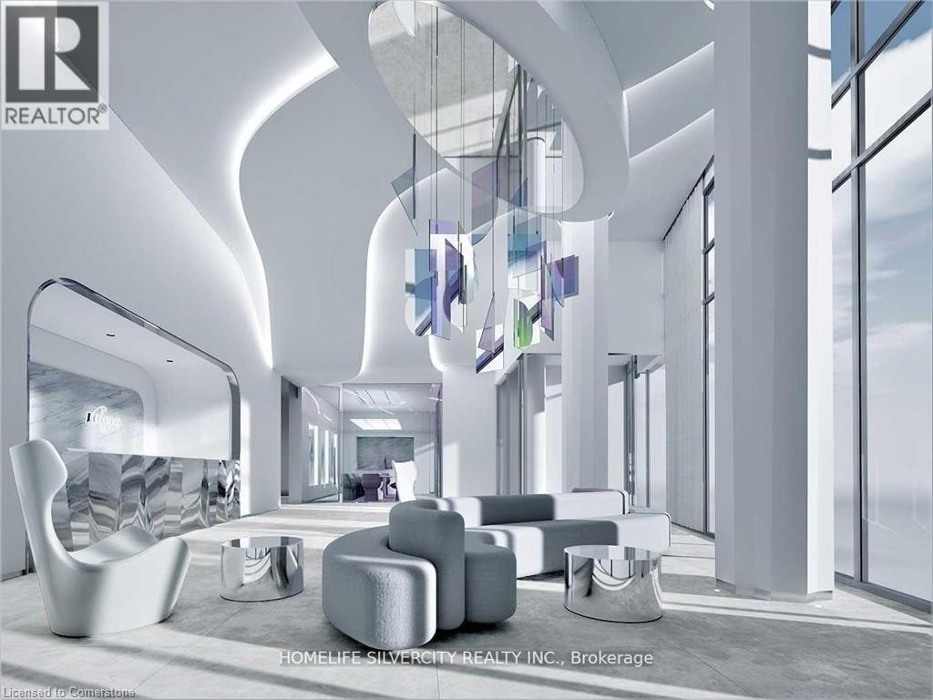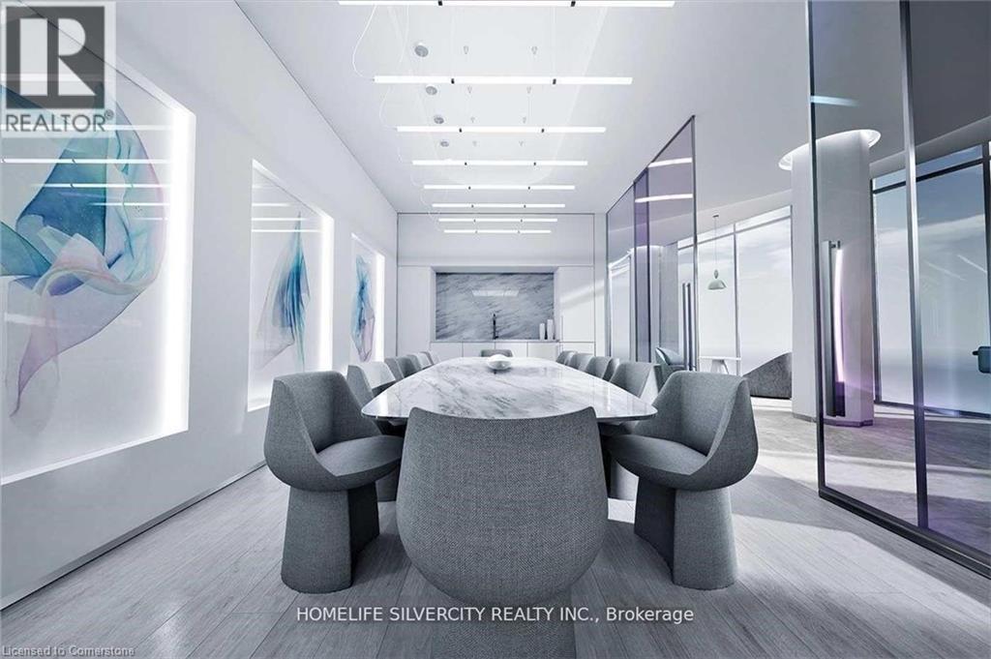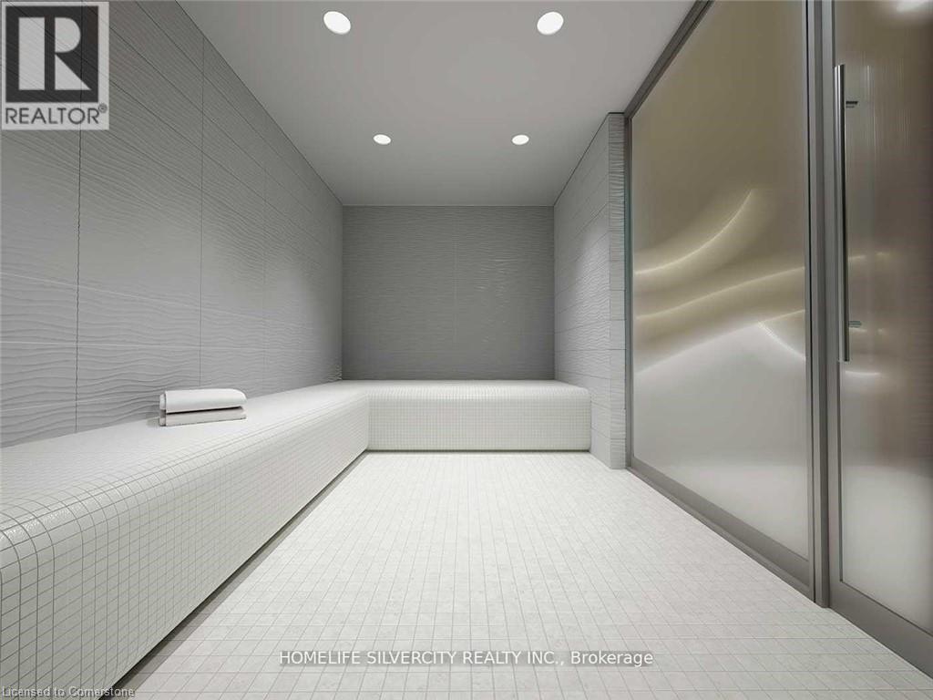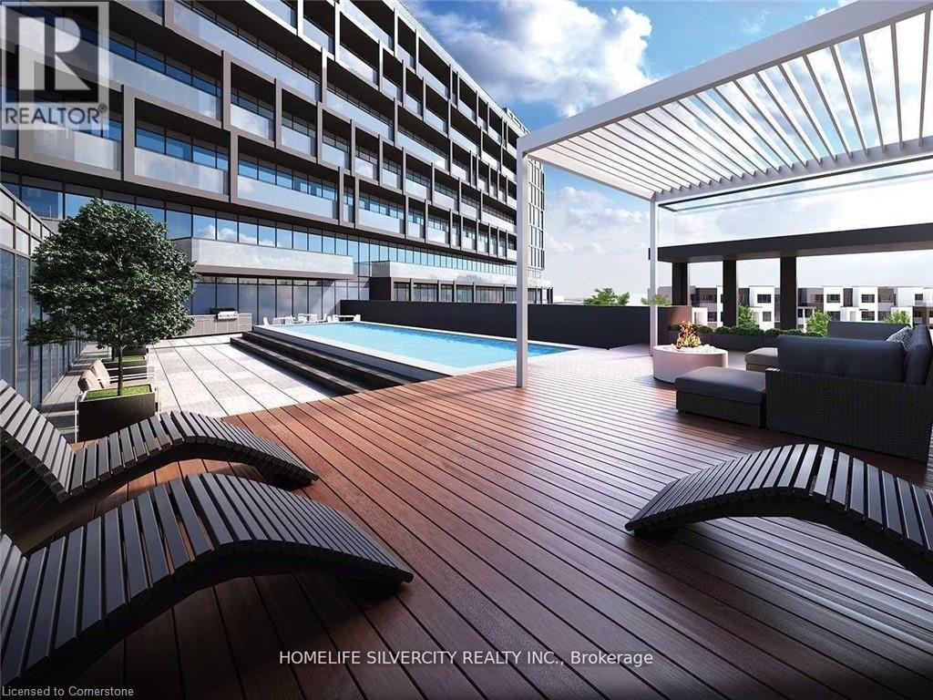3200 Dakota Common Common Unit# B617 Burlington, Ontario L7M 0M1
Interested?
Contact us for more information
Gurman Mangat
Salesperson
Homelife Silvercity Realty Inc
2985 Drew Rd 117 B
Mississauga, Ontario L6R 0A5
2985 Drew Rd 117 B
Mississauga, Ontario L6R 0A5
2 Bedroom
2 Bathroom
650 sqft
Central Air Conditioning
Forced Air
$2,550 Monthly
1year old luxury Condo 2-bedroom, 2-bathroom with parking, 6th floor unit offers a modernliving experience. 636 square feet of living space and over 116 square feet of open balcony. Wide plank engineered laminate flooring throughout, premium Whirlpool stainless steel appliances, quartz countertop, 9' ceilings and natural lighting , floor to ceiling windows. With Escarpment views from your spacious balcony. (id:58576)
Property Details
| MLS® Number | 40682443 |
| Property Type | Single Family |
| AmenitiesNearBy | Hospital, Park, Playground, Public Transit, Schools, Shopping |
| CommunityFeatures | School Bus |
| Features | Southern Exposure, Balcony |
| ParkingSpaceTotal | 1 |
| StorageType | Locker |
Building
| BathroomTotal | 2 |
| BedroomsAboveGround | 2 |
| BedroomsTotal | 2 |
| Amenities | Exercise Centre, Party Room |
| Appliances | Dishwasher, Dryer, Freezer, Microwave, Refrigerator, Stove, Washer, Hood Fan, Window Coverings |
| BasementType | None |
| ConstructionMaterial | Concrete Block, Concrete Walls |
| ConstructionStyleAttachment | Attached |
| CoolingType | Central Air Conditioning |
| ExteriorFinish | Brick, Brick Veneer, Concrete, Stone, Stucco |
| HeatingType | Forced Air |
| StoriesTotal | 1 |
| SizeInterior | 650 Sqft |
| Type | Apartment |
| UtilityWater | Municipal Water |
Parking
| Covered |
Land
| AccessType | Highway Access, Highway Nearby |
| Acreage | No |
| LandAmenities | Hospital, Park, Playground, Public Transit, Schools, Shopping |
| Sewer | Municipal Sewage System |
| SizeTotalText | Unknown |
| ZoningDescription | Residential |
Rooms
| Level | Type | Length | Width | Dimensions |
|---|---|---|---|---|
| Main Level | 3pc Bathroom | Measurements not available | ||
| Main Level | 3pc Bathroom | Measurements not available | ||
| Main Level | Laundry Room | Measurements not available | ||
| Main Level | Bedroom | 10'2'' x 9'10'' | ||
| Main Level | Primary Bedroom | 10'9'' x 10'9'' | ||
| Main Level | Kitchen | 11'5'' x 12'1'' | ||
| Main Level | Living Room | 10'9'' x 11'5'' |
https://www.realtor.ca/real-estate/27698091/3200-dakota-common-common-unit-b617-burlington


