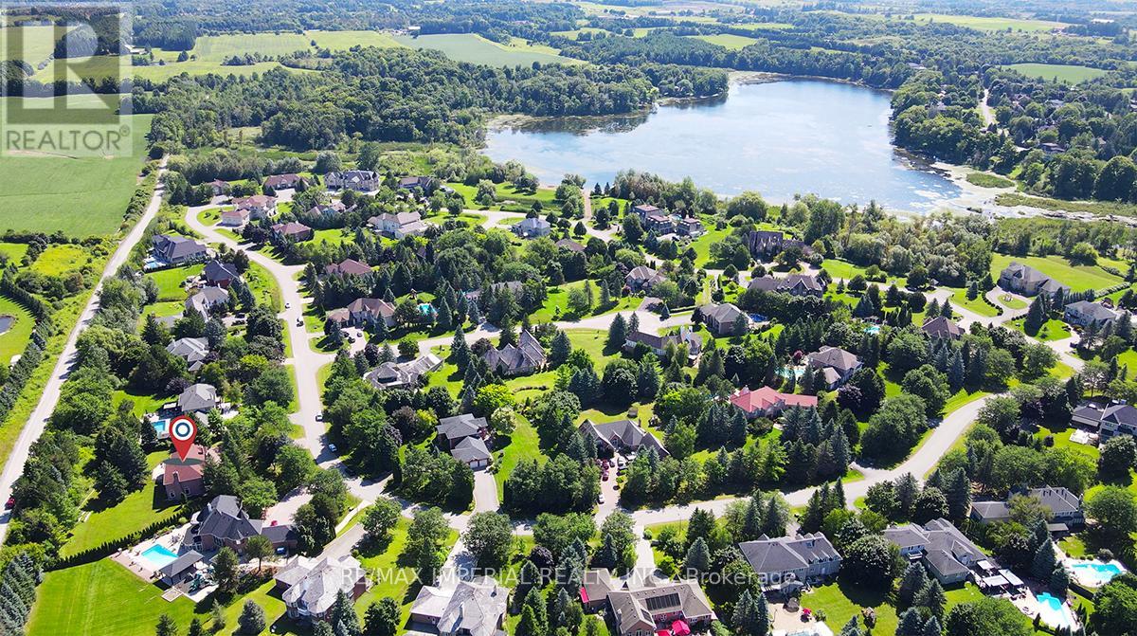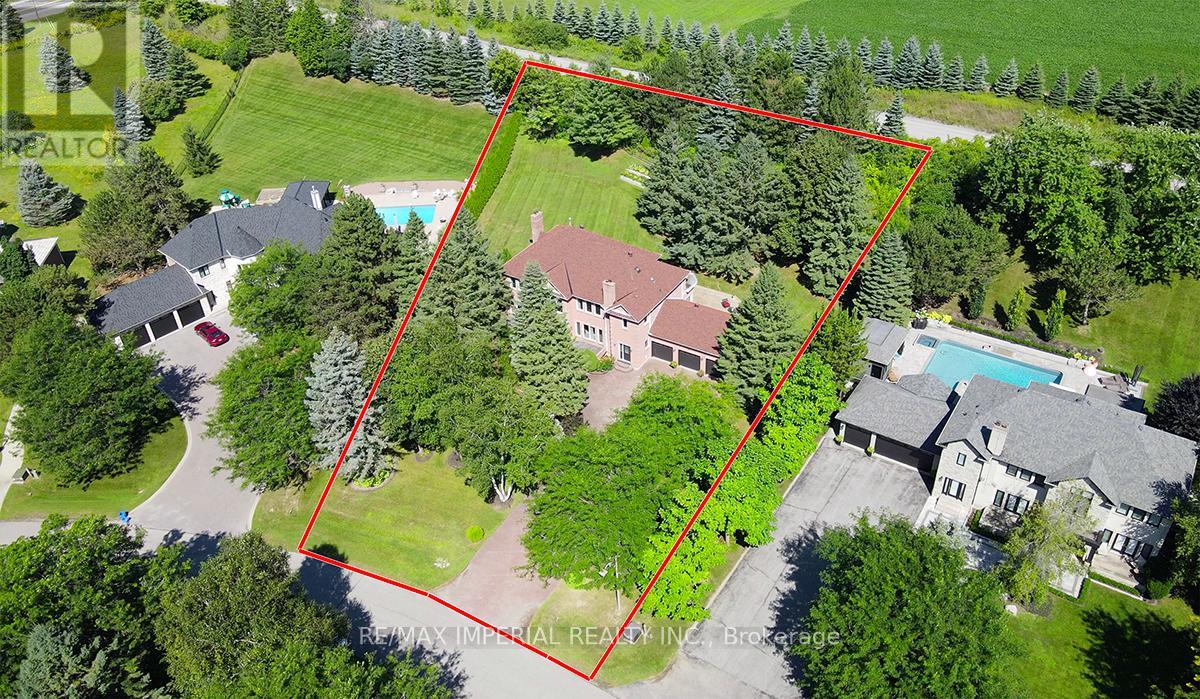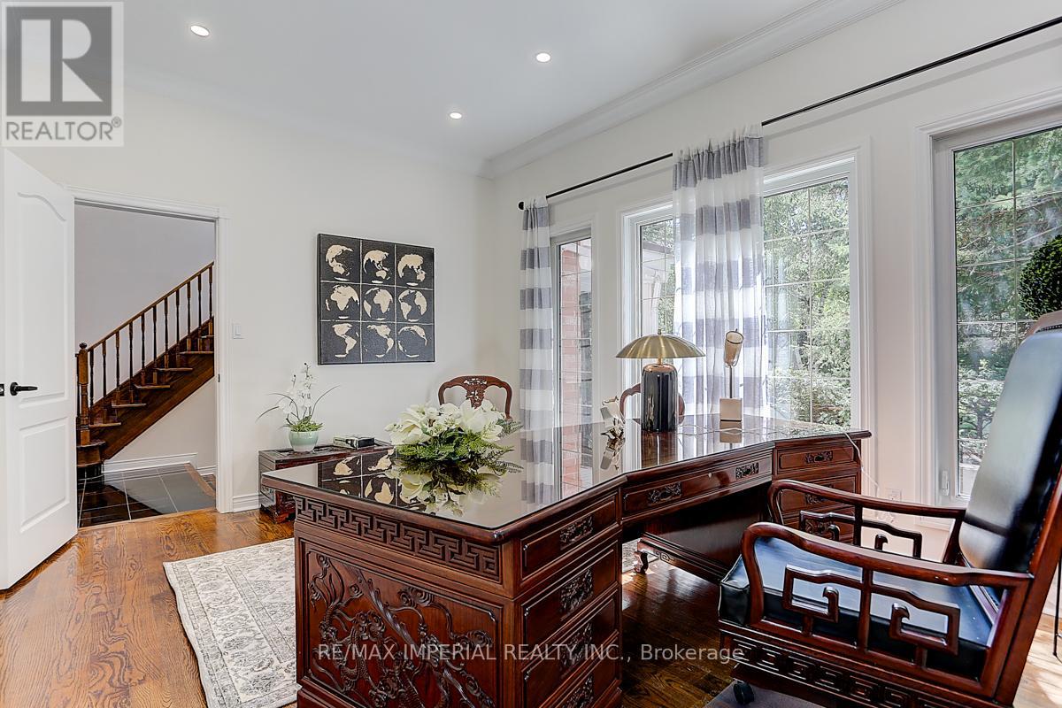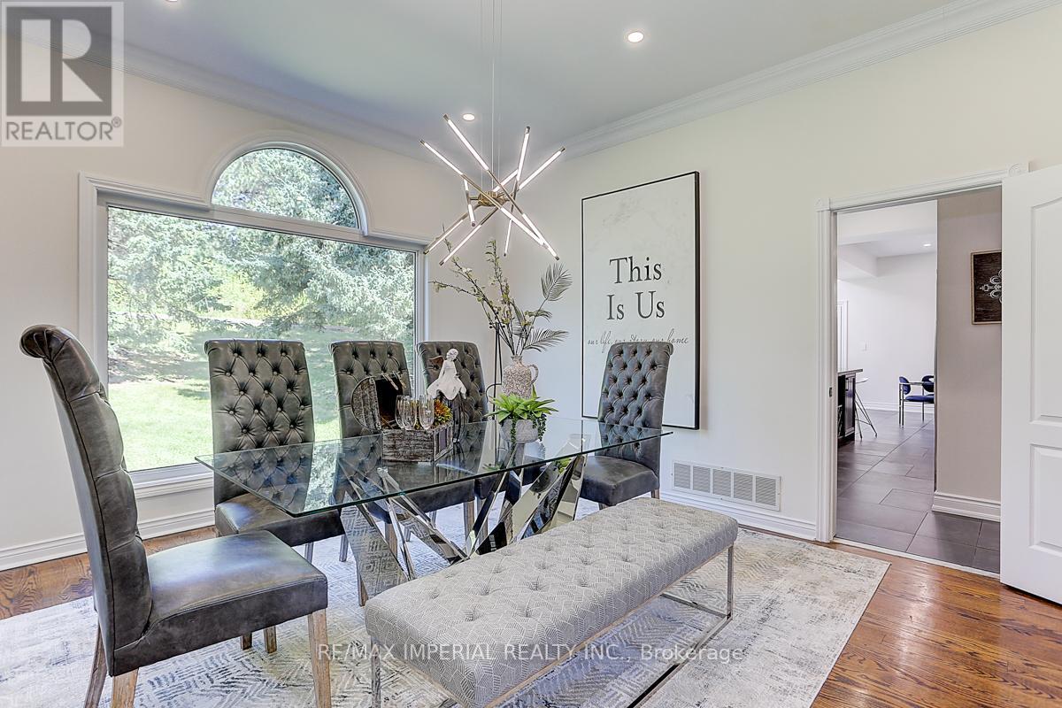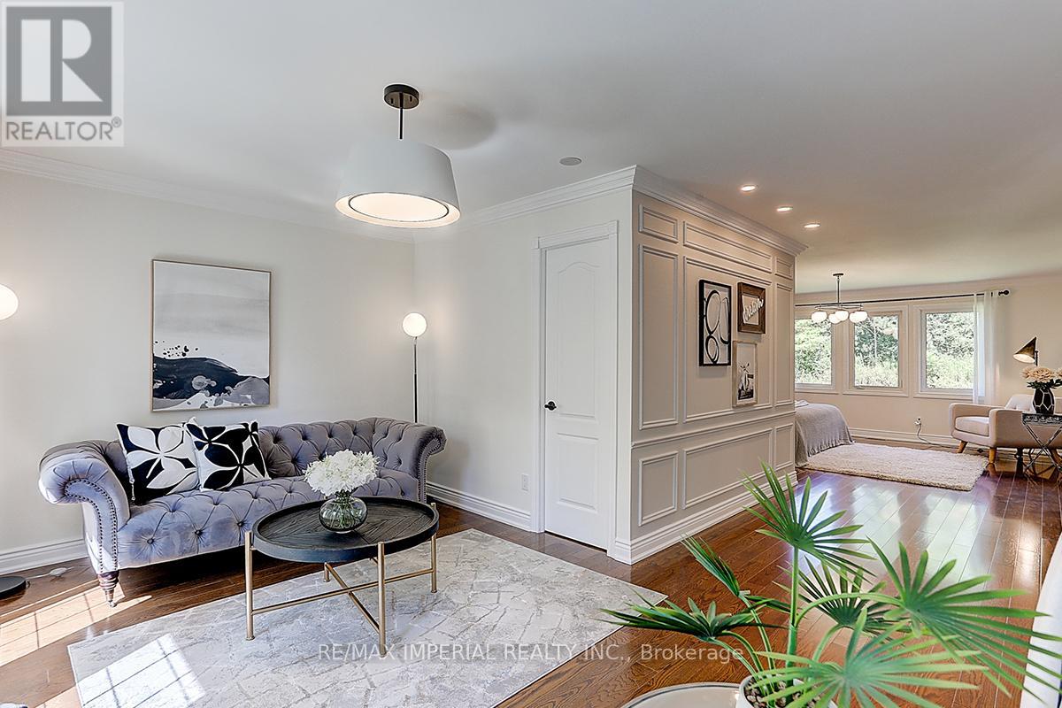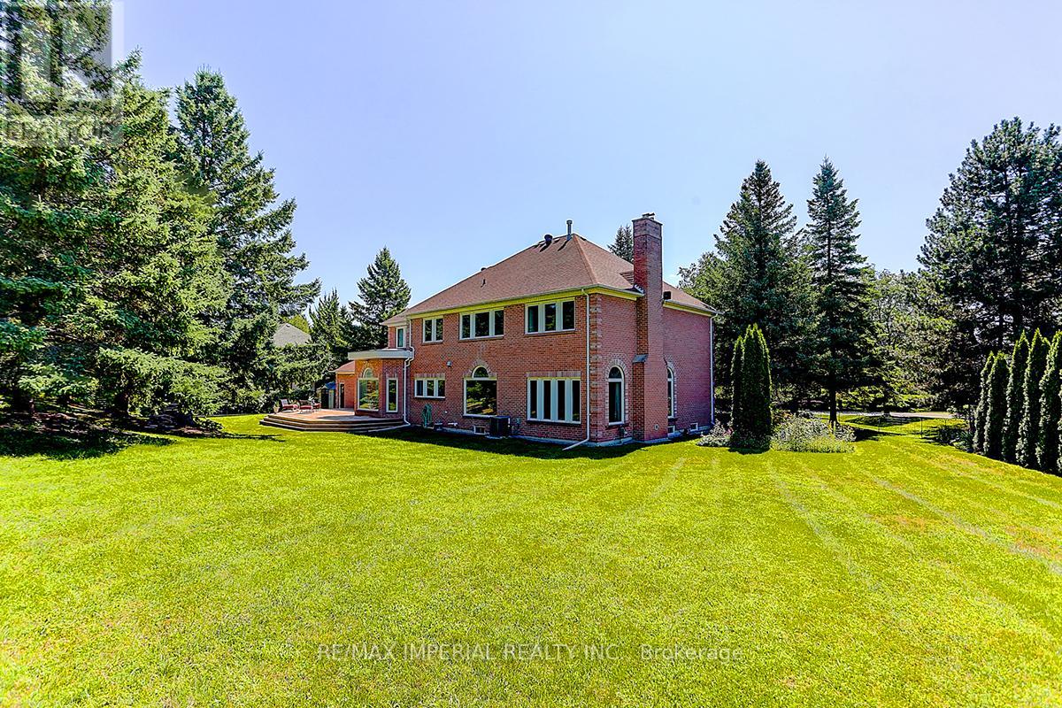32 Stonegate Street Whitchurch-Stouffville, Ontario L4A 2C1
Interested?
Contact us for more information
Max Yao
Broker
2390 Bristol Circle #4
Oakville, Ontario L6H 6M5
Yin Yao
Broker
3000 Steeles Ave E Ste 101
Markham, Ontario L3R 4T9
$3,290,000
Nestled in the idyllic Preston Lake enclave, this stunning 0.884-acre property boasts a 109.64-foot frontage, surrounded by luxurious estate homes and breathtaking natural landscapes. Enjoy exclusive access to a private lake and lakeshore park. This elegant home features a grand hallway with a 22-foot high ceiling in the foyer, rich hardwood floors, and two fireplaces. The main floor offers 10-foot ceilings and floor-to-ceiling windows that fill the space with natural light. The beautifully upgraded kitchen combines style and functionality perfectly. The bright, expansive layout includes four ensuite bathrooms on the second level. The property is exquisitely landscaped with mature trees, flourishing garden beds, and extensive outdoor living spaces, including a large deck. This tranquil retreat is conveniently located near Hwy 404, local schools, shopping centers, Bloomington GO Station, and Aurora Walmart. Experience the perfect blend of serene living and modern convenience, with the beaches and parkland just a five-minute walk away. **** EXTRAS **** The Preston Lake Beach Club comprises only 50 lots and spans approximately 20 acres of private parkland. Residents can enjoy the serene environment of Preston Lake. Beach Club Fee is $600/Year. (id:58576)
Property Details
| MLS® Number | N10417013 |
| Property Type | Single Family |
| Community Name | Rural Whitchurch-Stouffville |
| AmenitiesNearBy | Beach, Marina |
| Features | Wooded Area, Irregular Lot Size, Dry |
| ParkingSpaceTotal | 25 |
| Structure | Deck, Shed |
Building
| BathroomTotal | 5 |
| BedroomsAboveGround | 4 |
| BedroomsTotal | 4 |
| Amenities | Fireplace(s) |
| Appliances | Garage Door Opener Remote(s), Water Heater, Water Softener, Dishwasher, Dryer, Microwave, Refrigerator, Stove, Washer |
| BasementDevelopment | Unfinished |
| BasementType | N/a (unfinished) |
| ConstructionStyleAttachment | Detached |
| CoolingType | Central Air Conditioning |
| ExteriorFinish | Brick |
| FireProtection | Smoke Detectors, Monitored Alarm |
| FireplacePresent | Yes |
| FireplaceTotal | 2 |
| FlooringType | Hardwood, Slate |
| FoundationType | Poured Concrete |
| HalfBathTotal | 1 |
| HeatingFuel | Natural Gas |
| HeatingType | Forced Air |
| StoriesTotal | 2 |
| SizeInterior | 3499.9705 - 4999.958 Sqft |
| Type | House |
Parking
| Attached Garage |
Land
| Acreage | No |
| FenceType | Fenced Yard |
| LandAmenities | Beach, Marina |
| LandscapeFeatures | Lawn Sprinkler, Landscaped |
| Sewer | Septic System |
| SizeDepth | 231 Ft ,3 In |
| SizeFrontage | 109 Ft ,7 In |
| SizeIrregular | 109.6 X 231.3 Ft ; 0.884 Ac |
| SizeTotalText | 109.6 X 231.3 Ft ; 0.884 Ac|1/2 - 1.99 Acres |
| SurfaceWater | Lake/pond |
| ZoningDescription | Residential |
Rooms
| Level | Type | Length | Width | Dimensions |
|---|---|---|---|---|
| Second Level | Bedroom 4 | 4.29 m | 3.79 m | 4.29 m x 3.79 m |
| Second Level | Primary Bedroom | 10.29 m | 4.55 m | 10.29 m x 4.55 m |
| Second Level | Bedroom 2 | 4.62 m | 3.45 m | 4.62 m x 3.45 m |
| Second Level | Bedroom 3 | 4.24 m | 3.68 m | 4.24 m x 3.68 m |
| Main Level | Living Room | 6.71 m | 4.55 m | 6.71 m x 4.55 m |
| Main Level | Dining Room | 4.52 m | 3.48 m | 4.52 m x 3.48 m |
| Main Level | Kitchen | 4.7 m | 3.96 m | 4.7 m x 3.96 m |
| Main Level | Eating Area | 4.67 m | 4.4 m | 4.67 m x 4.4 m |
| Main Level | Family Room | 6.99 m | 4.67 m | 6.99 m x 4.67 m |
| Main Level | Office | 5.46 m | 4.37 m | 5.46 m x 4.37 m |
Utilities
| Cable | Installed |




