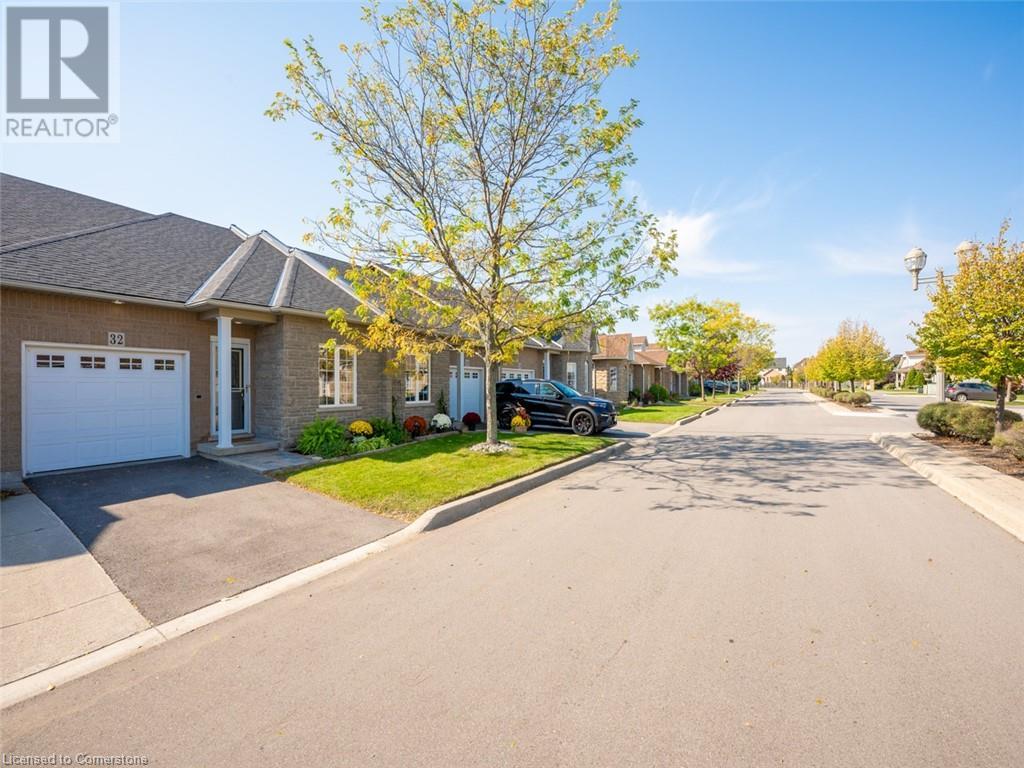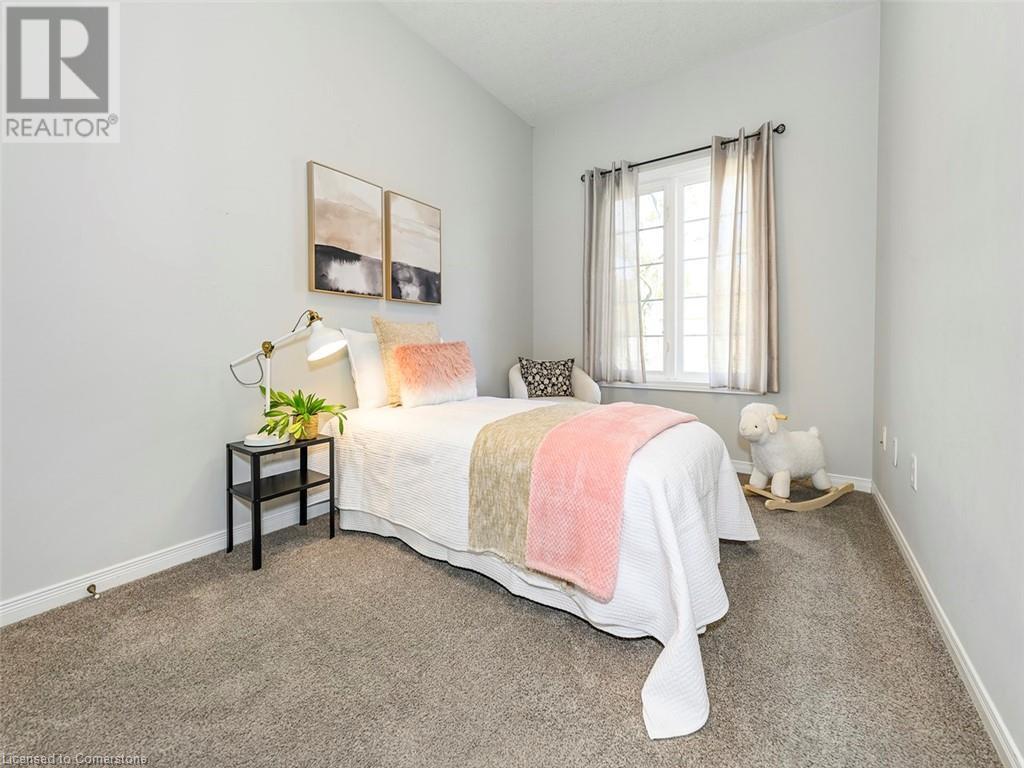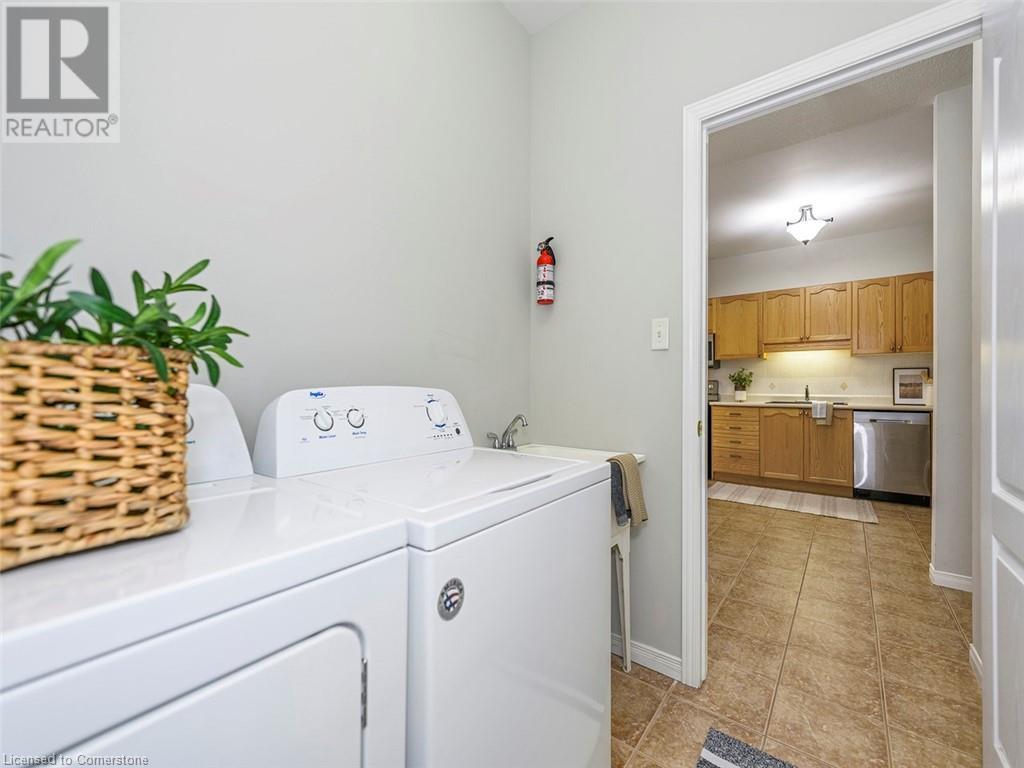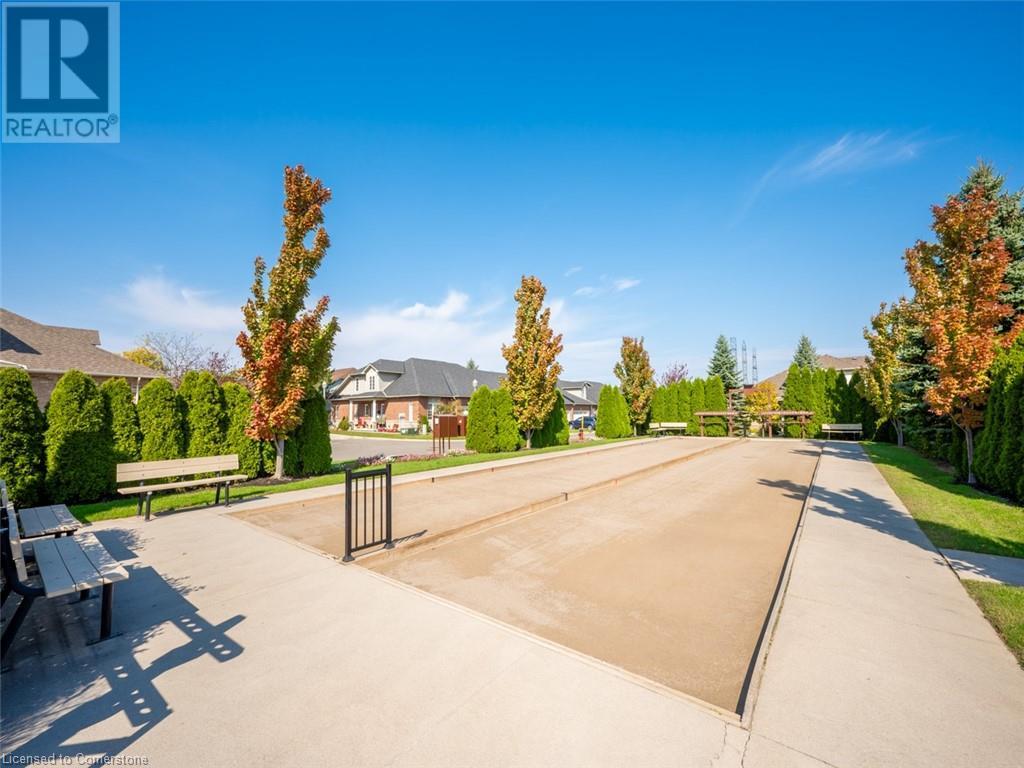32 Abbotsford Trail Hamilton, Ontario L9B 2X8
Interested?
Contact us for more information
Jay Brohman
Salesperson
311 Wilson Street East Unit 100
Ancaster, Ontario L9G 2B8
Margaret Degroot
Salesperson
311 Wilson Street East Unit 100
Ancaster, Ontario L9G 2B8
$659,900Maintenance, Insurance, Cable TV
$431 Monthly
Maintenance, Insurance, Cable TV
$431 MonthlyWelcome to Garth Trails, an inviting adult lifestyle community where leisure meets comfort! This charming 2-bedroom bungalow offers the perfect blend of low-maintenance living and an active lifestyle. Enjoy a wealth of amenities right at your doorstep, including tennis, pickleball, bocce, shuffleboard, and swimming—ideal for staying active and socializing with neighbors. With its classic design and thoughtful layout, this home is ready for your personal touch. Experience the warmth of a friendly, award-winning community that fosters connection and camaraderie. Don’t miss your chance to embrace a vibrant lifestyle in this beautiful setting. Schedule your viewing today and discover all that Garth Trails has to offer! (id:58576)
Property Details
| MLS® Number | 40682226 |
| Property Type | Single Family |
| AmenitiesNearBy | Golf Nearby, Public Transit |
| CommunicationType | High Speed Internet |
| CommunityFeatures | Community Centre |
| EquipmentType | Water Heater |
| Features | Paved Driveway, Automatic Garage Door Opener |
| ParkingSpaceTotal | 2 |
| PoolType | Indoor Pool |
| RentalEquipmentType | Water Heater |
Building
| BathroomTotal | 2 |
| BedroomsAboveGround | 2 |
| BedroomsTotal | 2 |
| Amenities | Exercise Centre, Party Room |
| Appliances | Dishwasher, Dryer, Microwave, Refrigerator, Stove, Washer |
| ArchitecturalStyle | Bungalow |
| BasementDevelopment | Unfinished |
| BasementType | Full (unfinished) |
| ConstructedDate | 2004 |
| ConstructionStyleAttachment | Attached |
| CoolingType | Central Air Conditioning |
| ExteriorFinish | Brick Veneer, Stone |
| FoundationType | Poured Concrete |
| HeatingFuel | Natural Gas |
| HeatingType | Forced Air |
| StoriesTotal | 1 |
| SizeInterior | 1200 Sqft |
| Type | Row / Townhouse |
| UtilityWater | Municipal Water |
Parking
| Attached Garage |
Land
| Acreage | No |
| LandAmenities | Golf Nearby, Public Transit |
| Sewer | Municipal Sewage System |
| SizeTotalText | Unknown |
| ZoningDescription | Rms-162 |
Rooms
| Level | Type | Length | Width | Dimensions |
|---|---|---|---|---|
| Basement | Storage | 30'9'' x 12'6'' | ||
| Basement | Other | 22'11'' x 13'2'' | ||
| Main Level | Laundry Room | 7'9'' x 5'9'' | ||
| Main Level | 3pc Bathroom | 5'10'' x 5'10'' | ||
| Main Level | Full Bathroom | 7'5'' x 7'4'' | ||
| Main Level | Primary Bedroom | 13'2'' x 10'9'' | ||
| Main Level | Living Room/dining Room | 22'3'' x 12'2'' | ||
| Main Level | Kitchen | 12'3'' x 9'0'' | ||
| Main Level | Bedroom | 12'8'' x 8'6'' | ||
| Main Level | Foyer | 5'0'' x 5'0'' |
Utilities
| Cable | Available |
| Electricity | Available |
| Natural Gas | Available |
| Telephone | Available |
https://www.realtor.ca/real-estate/27695352/32-abbotsford-trail-hamilton















































