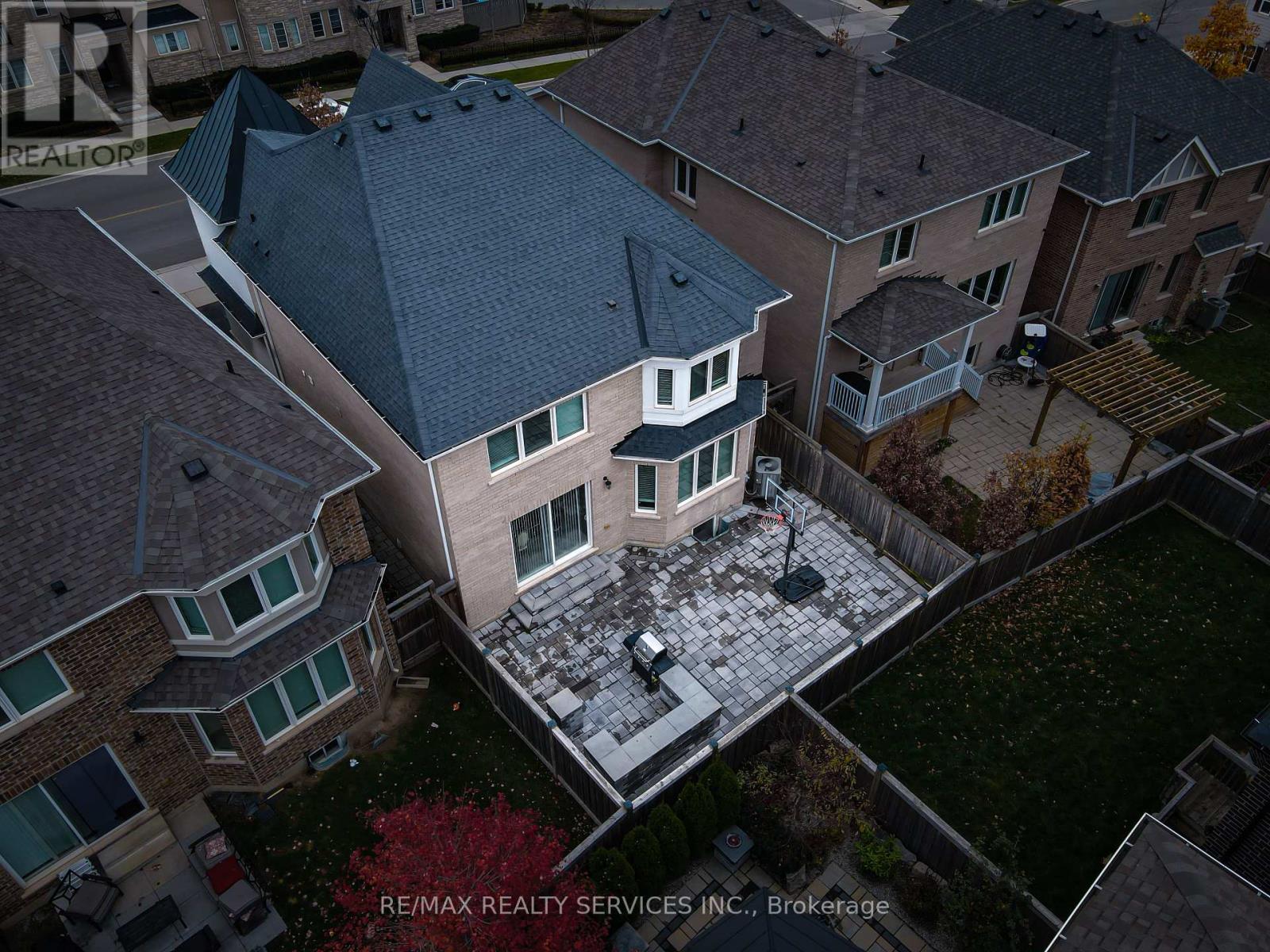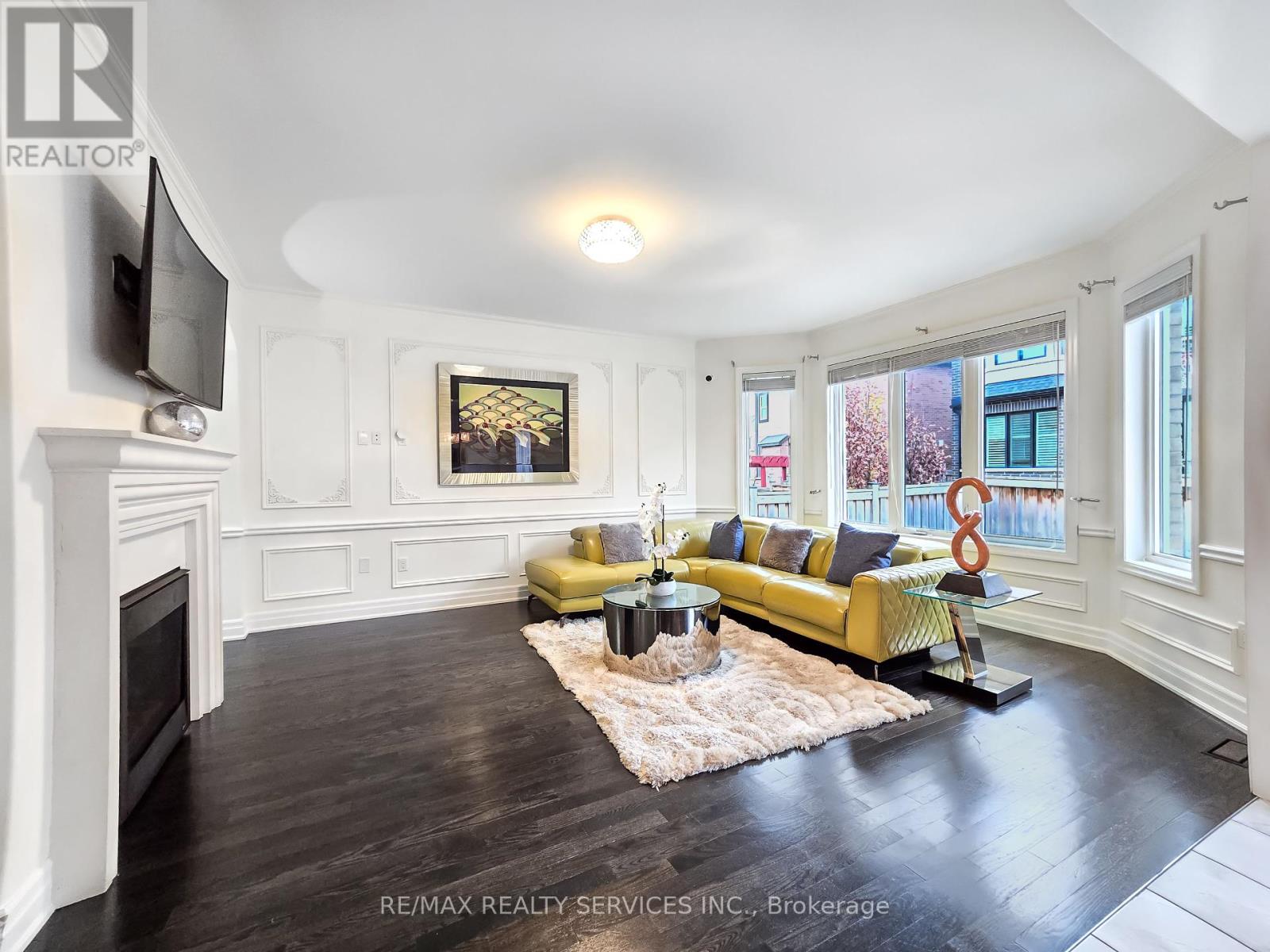3196 Carding Mill Trail Oakville, Ontario L6M 4M1
Interested?
Contact us for more information
Sunny Gharial
Salesperson
10 Kingsbridge Gdn Cir #200
Mississauga, Ontario L5R 3K7
$2,079,000
A stunning Home Featuring 3300 SQ FT ABOVE GROUND of Living Space. This Immaculate 4+2 Bedroom, 6 Bathroom home features Hardwood Floors Throughout the Main Level, Formal Living & Dining Room, Great Room W/ 2-Way Gas Fireplace, 9 Ft Ceiling, a Luxurious Kitchen With B/I Appliances, a Pantry, Breakfast Island, Spacious Bedrooms With Smooth Ceiling. Front And Backyard Interlock Stonework, Professionally finished basement With a Movie Theatre Rm for cherished family moments. Enjoy the convenience of being just minutes away from parks, trails, top-rated schools, shopping, restaurants, the hospital, sports complex, highway access, and more amenities. (id:58576)
Property Details
| MLS® Number | W10440475 |
| Property Type | Single Family |
| Community Name | Rural Oakville |
| AmenitiesNearBy | Hospital, Park, Public Transit, Schools |
| CommunityFeatures | Community Centre |
| Features | In-law Suite |
| ParkingSpaceTotal | 4 |
Building
| BathroomTotal | 6 |
| BedroomsAboveGround | 4 |
| BedroomsBelowGround | 2 |
| BedroomsTotal | 6 |
| Appliances | Dishwasher, Dryer, Refrigerator, Stove, Washer, Window Coverings |
| BasementDevelopment | Finished |
| BasementType | N/a (finished) |
| ConstructionStyleAttachment | Detached |
| CoolingType | Central Air Conditioning |
| ExteriorFinish | Stone, Stucco |
| FireplacePresent | Yes |
| FlooringType | Hardwood, Ceramic, Laminate |
| FoundationType | Concrete |
| HalfBathTotal | 2 |
| HeatingFuel | Natural Gas |
| HeatingType | Forced Air |
| StoriesTotal | 2 |
| SizeInterior | 2999.975 - 3499.9705 Sqft |
| Type | House |
| UtilityWater | Municipal Water |
Parking
| Attached Garage |
Land
| Acreage | No |
| FenceType | Fenced Yard |
| LandAmenities | Hospital, Park, Public Transit, Schools |
| Sewer | Sanitary Sewer |
| SizeDepth | 90 Ft ,1 In |
| SizeFrontage | 38 Ft ,1 In |
| SizeIrregular | 38.1 X 90.1 Ft |
| SizeTotalText | 38.1 X 90.1 Ft |
Rooms
| Level | Type | Length | Width | Dimensions |
|---|---|---|---|---|
| Second Level | Primary Bedroom | 4.62 m | 4.58 m | 4.62 m x 4.58 m |
| Second Level | Bedroom 2 | 3.64 m | 4.36 m | 3.64 m x 4.36 m |
| Second Level | Bedroom 3 | 3.64 m | 3.35 m | 3.64 m x 3.35 m |
| Second Level | Bedroom 4 | 3.64 m | 3.35 m | 3.64 m x 3.35 m |
| Main Level | Family Room | 5.17 m | 4.41 m | 5.17 m x 4.41 m |
| Main Level | Dining Room | 4.41 m | 3.81 m | 4.41 m x 3.81 m |
| Main Level | Kitchen | 4.468 m | 2.89 m | 4.468 m x 2.89 m |
| Main Level | Eating Area | 4.468 m | 2.89 m | 4.468 m x 2.89 m |
| Main Level | Living Room | 2.99 m | 2.13 m | 2.99 m x 2.13 m |
https://www.realtor.ca/real-estate/27673347/3196-carding-mill-trail-oakville-rural-oakville



























