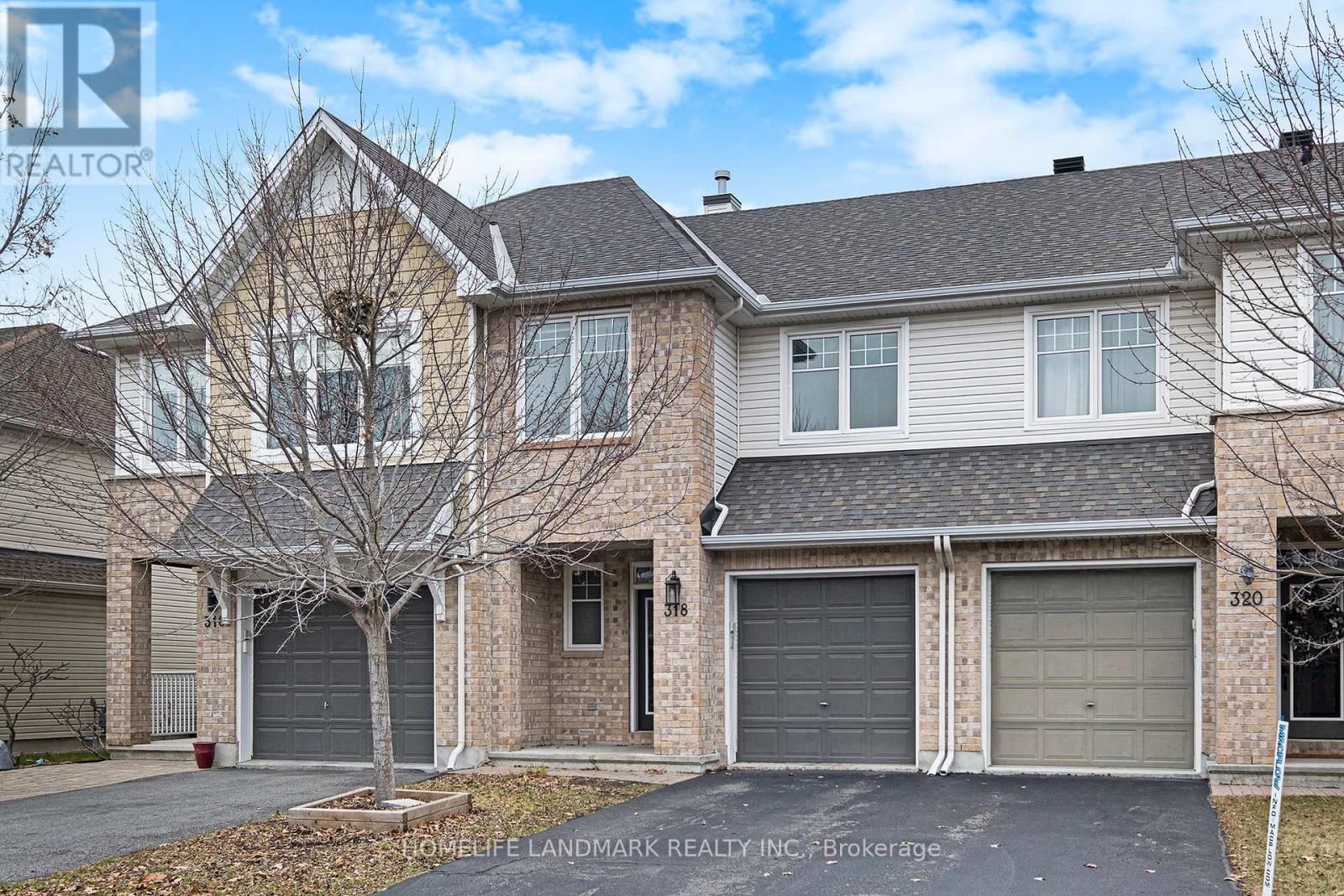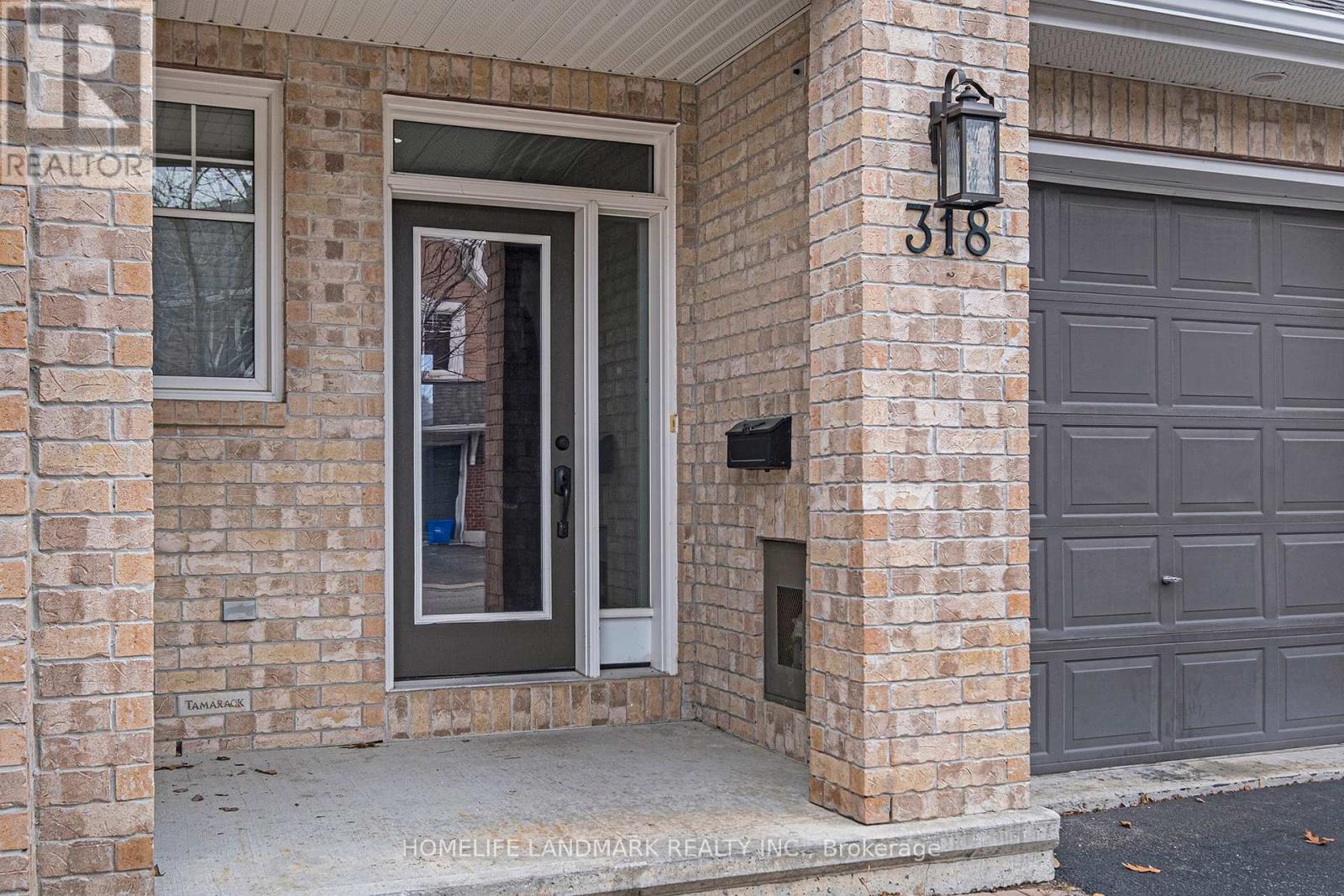318 Widgeon Way Ottawa, Ontario K1T 0G1
Interested?
Contact us for more information
Ban Sun
Salesperson
7240 Woodbine Ave Unit 103
Markham, Ontario L3R 1A4
$681,000
Bright 3-Bedroom Townhome with Fireplace & Park Views in Findlay Creek! Enjoy the perfect balance of comfort and privacy in this townhome backing onto Turtle Park no rear neighbours! The open-concept main floor features a modern kitchen with newer appliances, a corner pantry, and a raised bar, ideal for entertaining. The spacious living and dining area is highlighted by a cozy fireplace, creating a warm and inviting space. Upstairs, the primary bedroom boasts a 4-piece ensuite, while two additional bedrooms and a full family bathroom complete the upper level. The finished basement with fireplace offers a versatile recreation room, perfect for movie nights or a home office.Relax in the private backyard overlooking the serene Turtle Park. Conveniently located near schools, shopping, and the future LRT, this home is a must-see! All-Inclusive Option Available for Qualified Buyers: Seller to cover lawyer fees, land transfer tax, and property tax adjustments! A perfect solution for buyers with limited upfront funds but strong mortgage approval, making homeownership more accessible and affordable. (id:58576)
Property Details
| MLS® Number | X11600896 |
| Property Type | Single Family |
| Community Name | 2605 - Blossom Park/Kemp Park/Findlay Creek |
| AmenitiesNearBy | Park, Public Transit |
| ParkingSpaceTotal | 3 |
| Structure | Deck |
Building
| BathroomTotal | 3 |
| BedroomsAboveGround | 3 |
| BedroomsTotal | 3 |
| Amenities | Fireplace(s) |
| Appliances | Blinds, Dishwasher, Dryer, Garage Door Opener, Hood Fan, Microwave, Refrigerator, Stove, Washer |
| BasementDevelopment | Finished |
| BasementType | Full (finished) |
| ConstructionStyleAttachment | Attached |
| CoolingType | Central Air Conditioning |
| ExteriorFinish | Brick |
| FireplacePresent | Yes |
| FireplaceTotal | 2 |
| FoundationType | Concrete |
| HalfBathTotal | 1 |
| HeatingFuel | Natural Gas |
| HeatingType | Forced Air |
| StoriesTotal | 2 |
| Type | Row / Townhouse |
| UtilityWater | Municipal Water |
Parking
| Attached Garage | |
| Inside Entry |
Land
| Acreage | No |
| FenceType | Fenced Yard |
| LandAmenities | Park, Public Transit |
| Sewer | Sanitary Sewer |
| SizeDepth | 98 Ft ,5 In |
| SizeFrontage | 22 Ft |
| SizeIrregular | 22.01 X 98.43 Ft |
| SizeTotalText | 22.01 X 98.43 Ft |
Rooms
| Level | Type | Length | Width | Dimensions |
|---|---|---|---|---|
| Second Level | Bathroom | 3.06 m | 1.39 m | 3.06 m x 1.39 m |
| Second Level | Primary Bedroom | 4.18 m | 3.84 m | 4.18 m x 3.84 m |
| Second Level | Bathroom | 2.6 m | 1.82 m | 2.6 m x 1.82 m |
| Second Level | Other | 1.48 m | 1.83 m | 1.48 m x 1.83 m |
| Second Level | Bedroom 2 | 5.59 m | 2.73 m | 5.59 m x 2.73 m |
| Second Level | Bedroom 3 | 4.14 m | 2.95 m | 4.14 m x 2.95 m |
| Basement | Family Room | 6.28 m | 5.76 m | 6.28 m x 5.76 m |
| Main Level | Foyer | 3.63 m | 1.88 m | 3.63 m x 1.88 m |
| Main Level | Dining Room | 2.62 m | 2.85 m | 2.62 m x 2.85 m |
| Main Level | Living Room | 5.75 m | 2.91 m | 5.75 m x 2.91 m |
| Main Level | Kitchen | 4.08 m | 2.86 m | 4.08 m x 2.86 m |




























