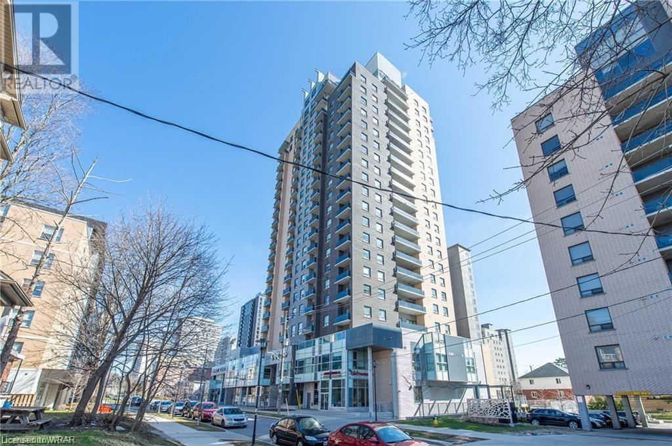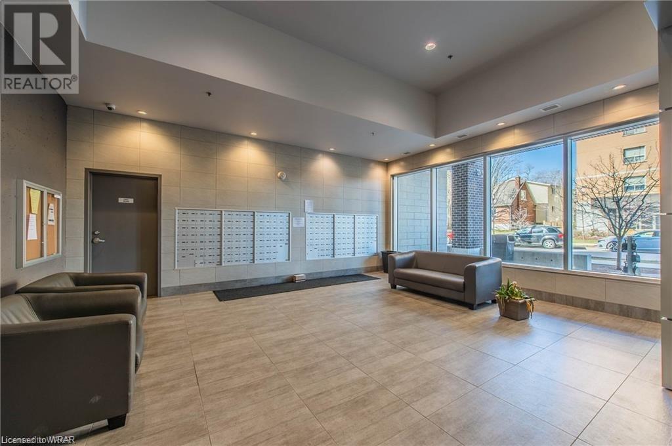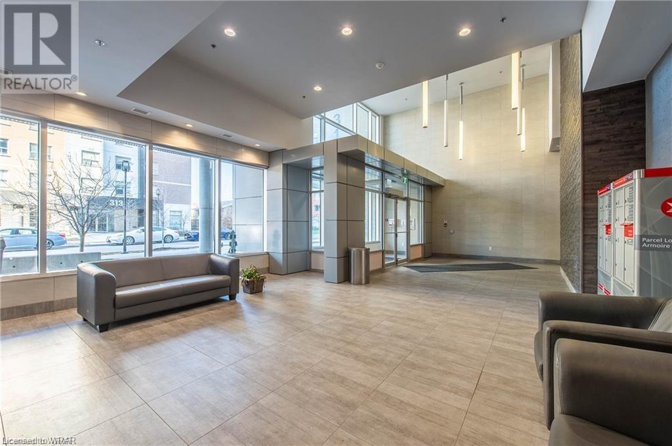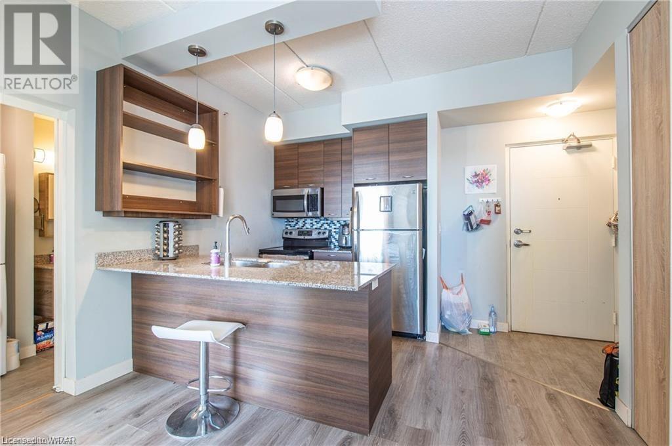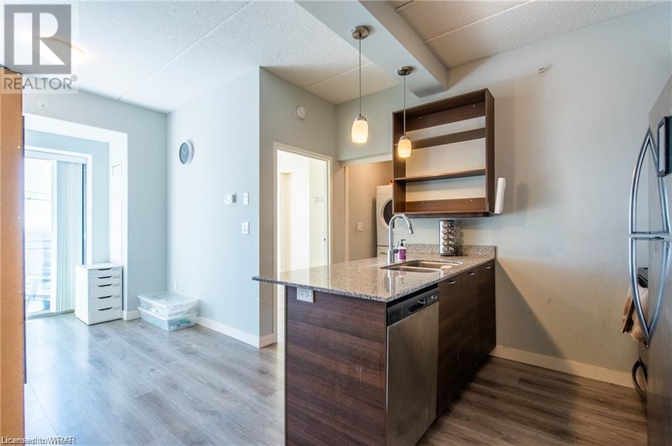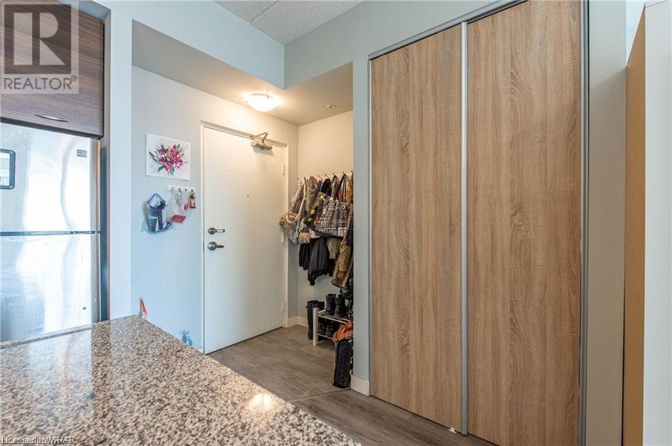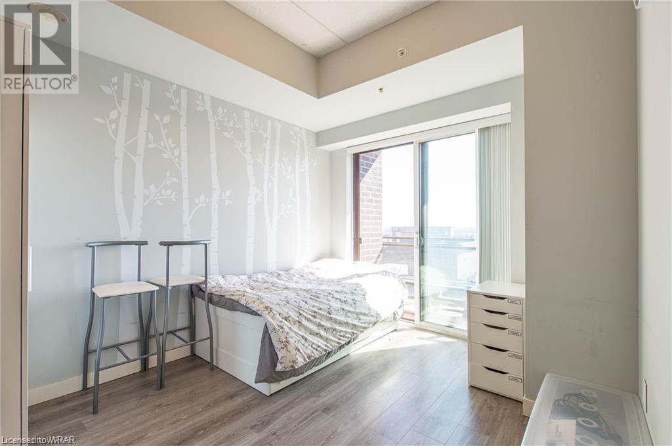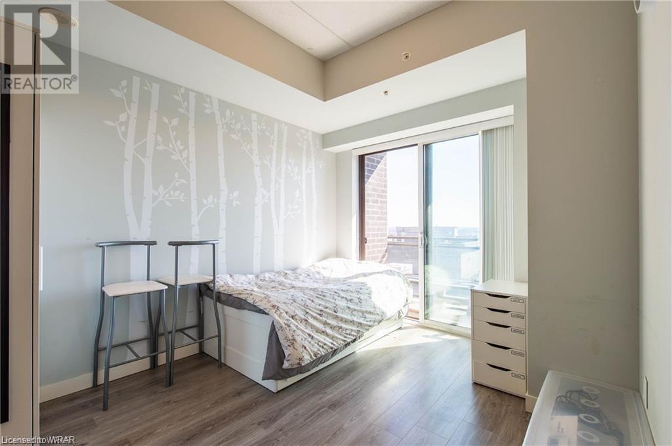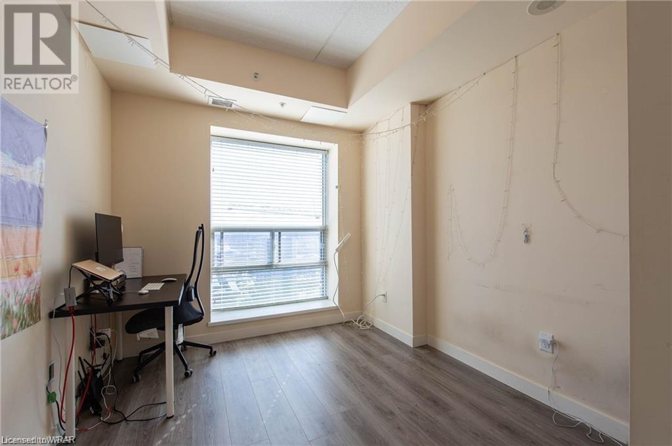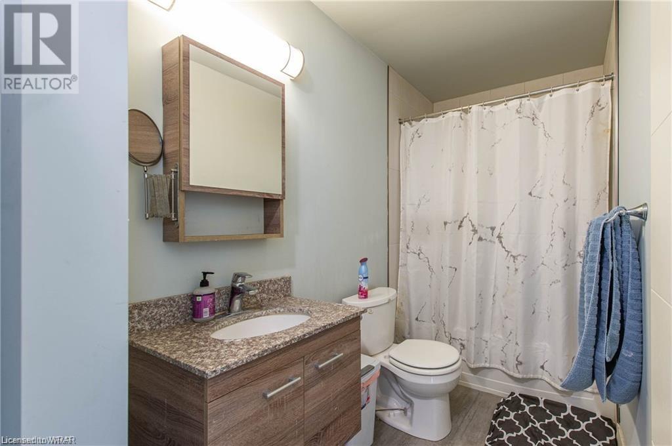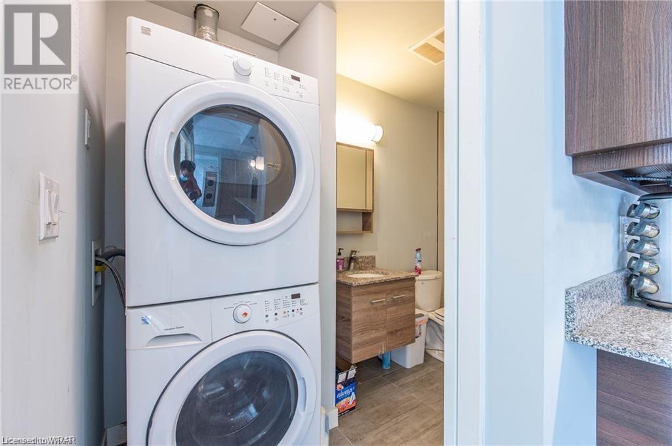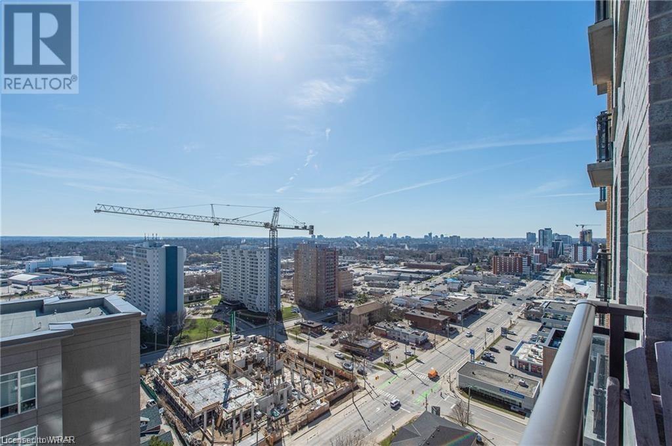318 Spruce Street Unit# 1804 Waterloo, Ontario N2L 3M6
Interested?
Contact us for more information
John Cheng
Broker of Record
585 Queen St. S., Unit 101
Kitchener, Ontario N2G 4S4
Ming Cheng
Salesperson
585 Queen St. S., Unit 101
Kitchener, Ontario N2G 4S4
$375,000Maintenance, Insurance, Landscaping, Property Management, Water
$262.65 Monthly
Maintenance, Insurance, Landscaping, Property Management, Water
$262.65 MonthlyWalking distance to the UW and WLU in the sought after modern design SAGE II condo building. Excellent location near all the amenities near uptown waterloo, transit bus stop and highway access. All stainless steel five appliances included and most of the furniture included, kitchen has frantastic granite countertop with breakfast bar. Large windows in the living room and bedroom provide the sunlight. Balcony was not included in the square footage. It's a turn key solution for the students attending university or professional working nearby high tech sector or investor. High 18th floor unit provides a great view for the city. This unit just renovated like new condition in June. whole unit fresh new paint and washroom sink replaced and updated. Truely move in ready condition. Don't miss this opportunity. (id:58576)
Property Details
| MLS® Number | 40614684 |
| Property Type | Single Family |
| AmenitiesNearBy | Park, Place Of Worship, Public Transit, Schools, Shopping |
| CommunityFeatures | School Bus |
| EquipmentType | None |
| Features | Balcony |
| RentalEquipmentType | None |
Building
| BathroomTotal | 1 |
| BedroomsAboveGround | 1 |
| BedroomsTotal | 1 |
| Amenities | Exercise Centre |
| Appliances | Dishwasher, Dryer, Refrigerator, Stove, Washer, Hood Fan |
| BasementType | None |
| ConstructedDate | 2015 |
| ConstructionStyleAttachment | Attached |
| CoolingType | Central Air Conditioning |
| ExteriorFinish | Stucco |
| HeatingFuel | Natural Gas |
| HeatingType | Forced Air |
| StoriesTotal | 1 |
| SizeInterior | 527 Sqft |
| Type | Apartment |
| UtilityWater | Municipal Water |
Parking
| Underground | |
| None |
Land
| Acreage | No |
| LandAmenities | Park, Place Of Worship, Public Transit, Schools, Shopping |
| Sewer | Municipal Sewage System |
| SizeTotalText | Unknown |
| ZoningDescription | Rmu-40 |
Rooms
| Level | Type | Length | Width | Dimensions |
|---|---|---|---|---|
| Main Level | 4pc Bathroom | Measurements not available | ||
| Main Level | Bedroom | 10'1'' x 8'11'' | ||
| Main Level | Kitchen | 8'7'' x 7'1'' | ||
| Main Level | Living Room | 9'10'' x 9'7'' |
https://www.realtor.ca/real-estate/27122195/318-spruce-street-unit-1804-waterloo


