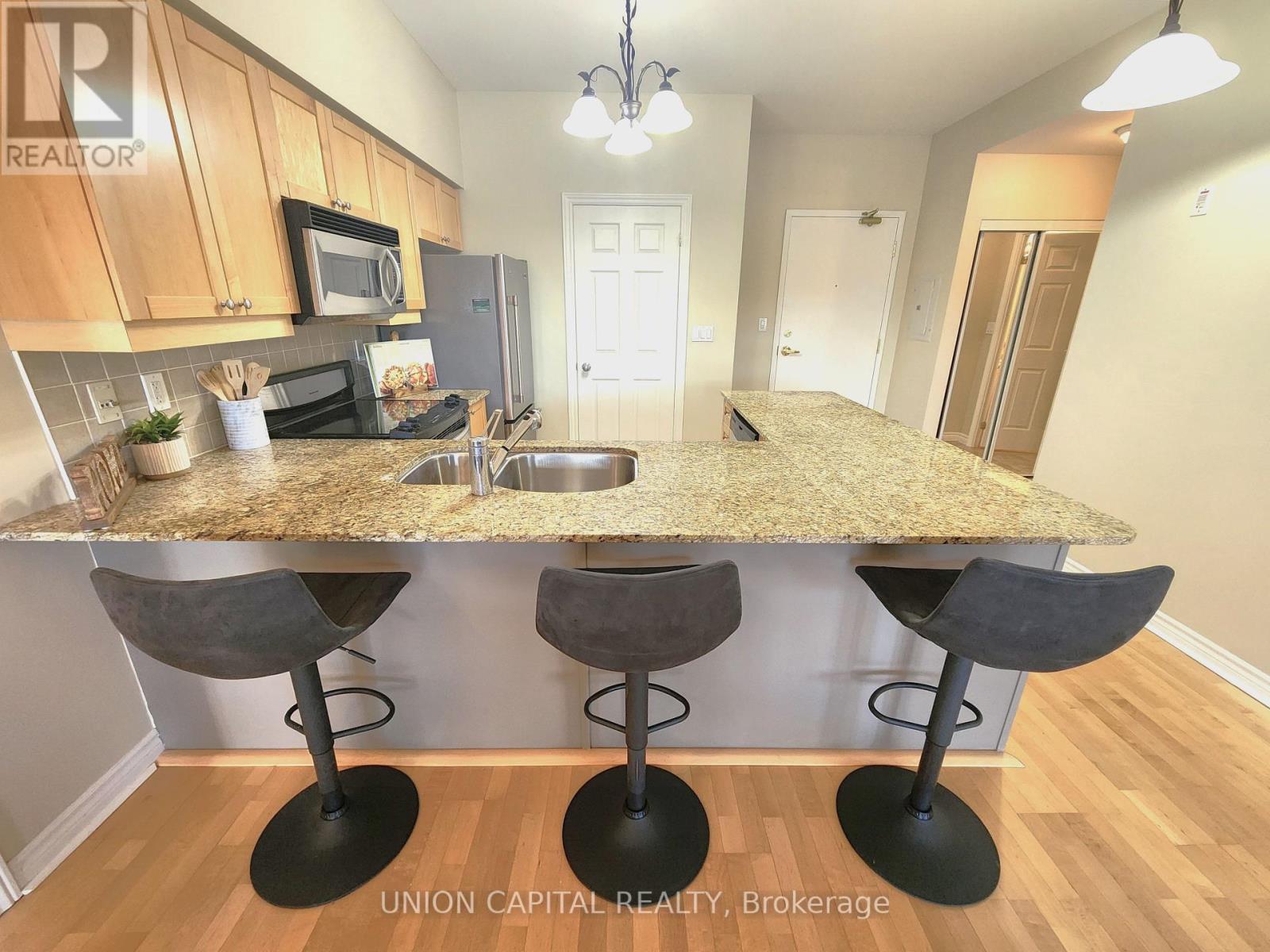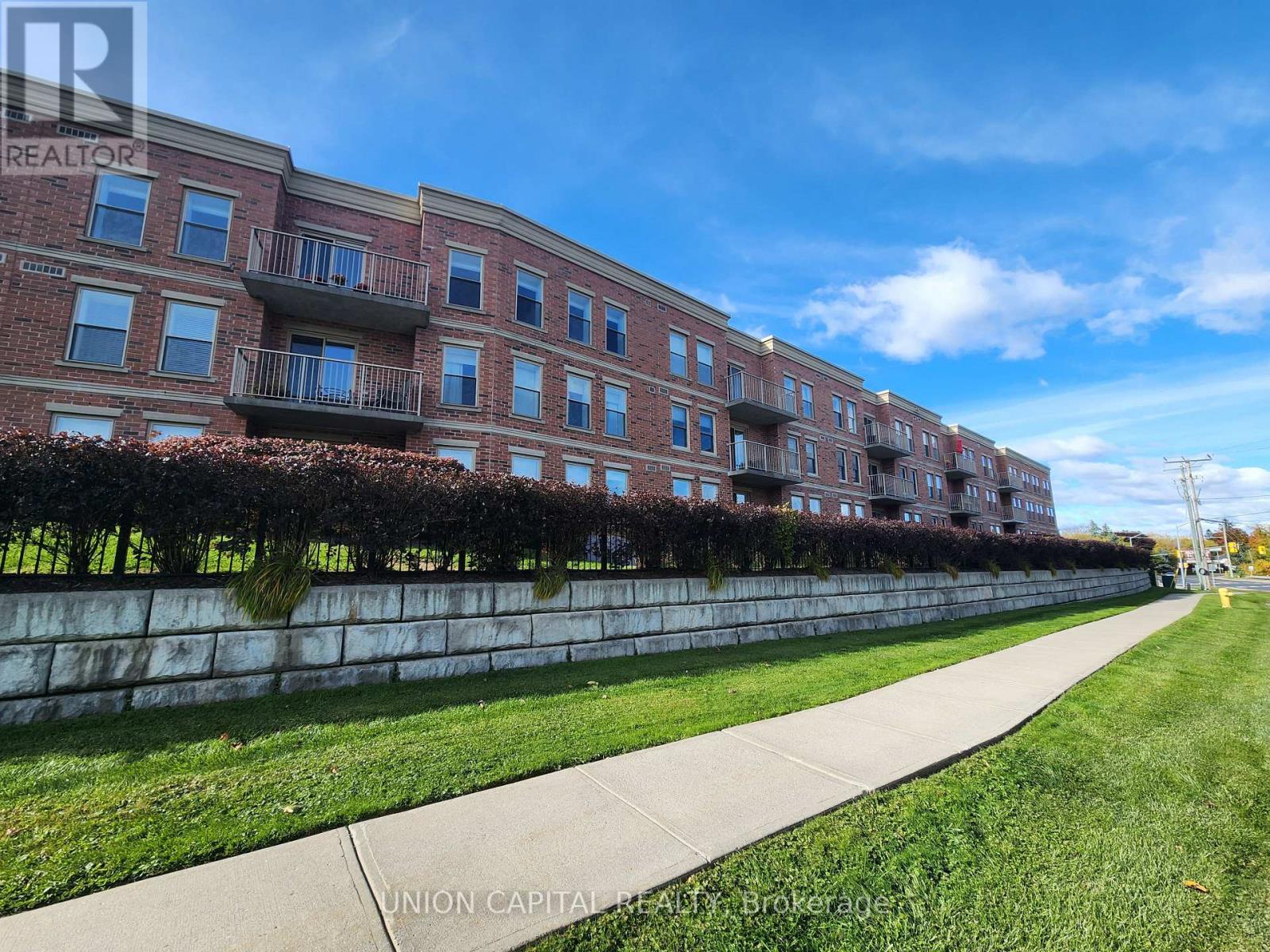315 - 22 James Hill Court Uxbridge, Ontario L9P 1Y6
Interested?
Contact us for more information
Mike Rapson
Salesperson
245 West Beaver Creek Rd #9b
Richmond Hill, Ontario L4B 1L1
Jennifer Rapson
Salesperson
245 West Beaver Creek Rd #9b
Richmond Hill, Ontario L4B 1L1
$771,500Maintenance, Water, Common Area Maintenance, Insurance, Parking
$781.68 Monthly
Maintenance, Water, Common Area Maintenance, Insurance, Parking
$781.68 MonthlyLook No Further! You'll Love This Spacious 1223Sq/Ft 2 Bed & 2 Bath Unit Located In Uxbridge's Most Desired Condominium, ""The Bridgewater"". Located On The Top Floor, This South/East Facing Unit Boasts 9ft Ceilings, Open Concept Kitchen With Peninsula Island That Looks Over The Dining Area & Living Room. The Kitchen Includes Granite Counters, Backsplash, Solid Wood Cabinetry, Stainless Steel Appliances & Oversized Pantry. The Balcony Overlooks Protected Greenspace. The Primary Bedroom Has An Additional ""Office/Den"" Space Which Can Be Set Up As A Reading Nook or Whichever You Choose. Hardwood Throughout For That Clean & Sanitary Feel. Unit #315 Comes With 1-Parking Spot & 1-LockerWhich Are Conveniently (Rarely) Located Together. The Bridgewater Is Pet Friendly, Secure and Perfect For Anyone Looking To Downsize From Their Current Home. With A Vibrant Social Calendar, Residents Can Enjoy Time In The Common Room With Large Kitchen Area. Car-Wash Bay & Work Shop. Only A Short Walk To Town! **** EXTRAS **** In-Suite Laundry Located In Main Bath, Dedicated Furnace & AC In The Unit, Freshly Painted, NEW Flushmount Lighting, California Shutters. The Common Room Can Be Rented Out By Residents For Large Family Gatherings. Plenty Of Visitor Parking. (id:58576)
Property Details
| MLS® Number | N9395355 |
| Property Type | Single Family |
| Community Name | Uxbridge |
| CommunityFeatures | Pet Restrictions, Community Centre |
| Features | Balcony |
| ParkingSpaceTotal | 1 |
Building
| BathroomTotal | 2 |
| BedroomsAboveGround | 2 |
| BedroomsTotal | 2 |
| Amenities | Car Wash, Party Room, Visitor Parking, Storage - Locker |
| Appliances | Dishwasher, Dryer, Microwave, Range, Refrigerator, Stove, Washer |
| CoolingType | Central Air Conditioning |
| ExteriorFinish | Brick |
| FireProtection | Security System |
| HeatingFuel | Natural Gas |
| HeatingType | Forced Air |
| SizeInterior | 1199.9898 - 1398.9887 Sqft |
| Type | Apartment |
Parking
| Underground |
Land
| Acreage | No |
Rooms
| Level | Type | Length | Width | Dimensions |
|---|---|---|---|---|
| Main Level | Kitchen | 4.07 m | 3.9 m | 4.07 m x 3.9 m |
| Main Level | Dining Room | 5.36 m | 3.98 m | 5.36 m x 3.98 m |
| Main Level | Living Room | 4.03 m | 3.51 m | 4.03 m x 3.51 m |
| Main Level | Primary Bedroom | 3.94 m | 3.43 m | 3.94 m x 3.43 m |
| Main Level | Office | 3.43 m | 2.23 m | 3.43 m x 2.23 m |
| Main Level | Bedroom 2 | 3.38 m | 3.1 m | 3.38 m x 3.1 m |
https://www.realtor.ca/real-estate/27538851/315-22-james-hill-court-uxbridge-uxbridge




































