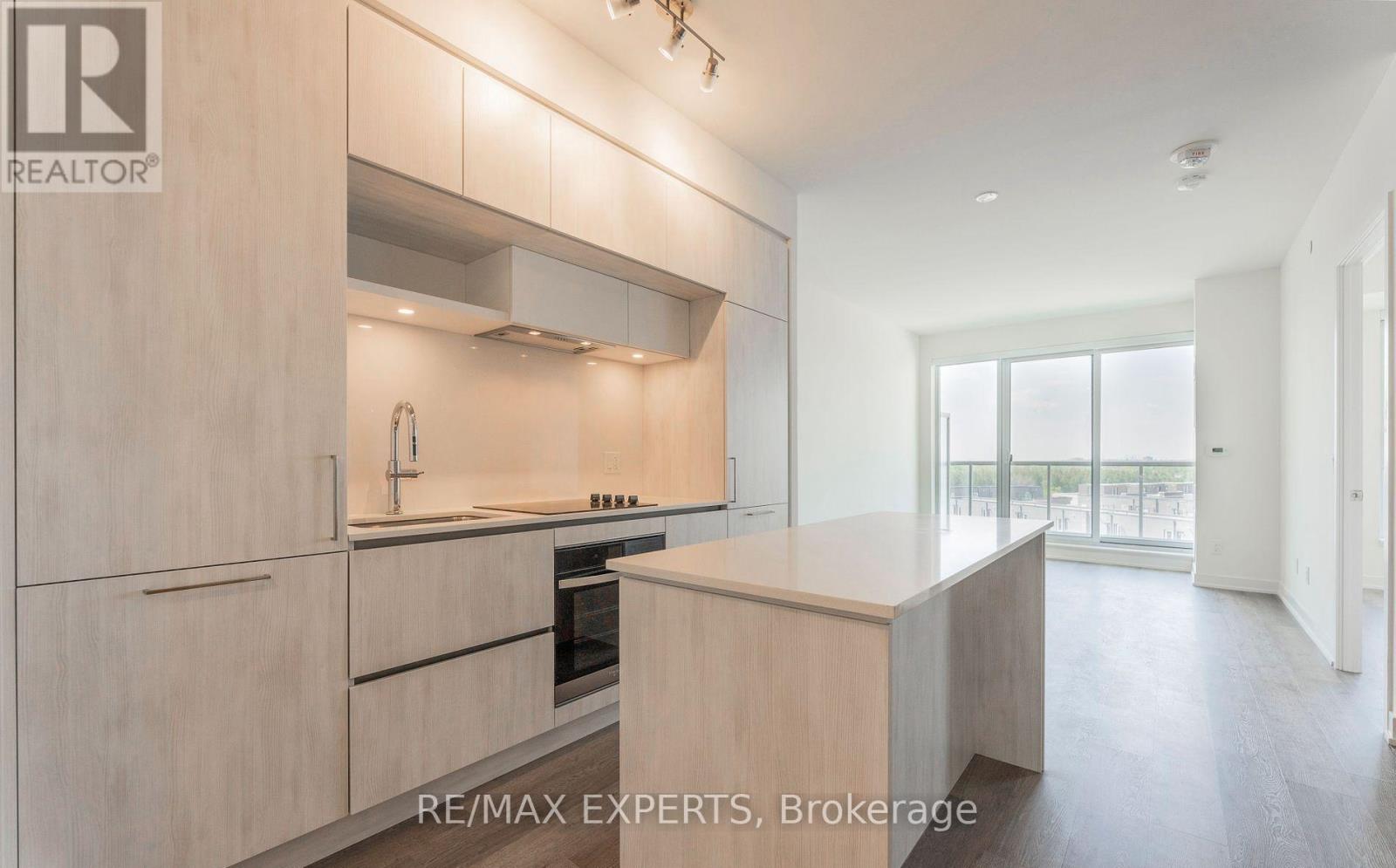314 - 6 David Eyer Road Richmond Hill, Ontario L4S 0N5
Interested?
Contact us for more information
Reza Ghamsari
Salesperson
277 Cityview Blvd Unit: 16
Vaughan, Ontario L4H 5A4
Elnaz Zahedi
Salesperson
277 Cityview Blvd Unit: 16
Vaughan, Ontario L4H 5A4
$2,500 Monthly
Perfect 1 + Den with Prime South West Exposure in Prime Location of Richmond Hill * 1 Year New * Bright & Open Concept Layout w/ Dbl Closet at Foyer * Spacious Den (Can be used as Second Bedroom/Office) * Modern Kitchen Features Centre Island with 2 Seatings for Two and Storage + Lot of Storage w/ Pantry + Integrated Fridge & Stainless Steel Appliances * Large Bathroom w/ Organizers * Primary Bedroom w/ Large Dbl Closet + Big Windows * Premium Balcony w/ Premium View that Extends to Bedroom * Enjoy the New Luxury Amenities: Concierge, Gym/Exercise Room, Kids Play Room, Music Room, Party Room, Meeting Room, Hub Room, BBQ & Lounge Room, Kids Playground Outside and MORE ! Steps Away from Yonge St, Highway 404, School & Bus Routes, Parks & Trails, Restaurants and MORE ! (id:58576)
Property Details
| MLS® Number | N11903806 |
| Property Type | Single Family |
| Community Name | Rural Richmond Hill |
| AmenitiesNearBy | Park, Public Transit |
| CommunityFeatures | Pet Restrictions, Community Centre, School Bus |
| Features | Balcony, In Suite Laundry |
| ParkingSpaceTotal | 1 |
Building
| BathroomTotal | 1 |
| BedroomsAboveGround | 1 |
| BedroomsBelowGround | 1 |
| BedroomsTotal | 2 |
| Amenities | Exercise Centre, Party Room, Visitor Parking, Storage - Locker, Security/concierge |
| Appliances | Blinds |
| CoolingType | Central Air Conditioning |
| ExteriorFinish | Brick |
| FireProtection | Smoke Detectors |
| FlooringType | Laminate |
| HeatingFuel | Natural Gas |
| HeatingType | Forced Air |
| SizeInterior | 599.9954 - 698.9943 Sqft |
| Type | Apartment |
Parking
| Underground |
Land
| Acreage | No |
| LandAmenities | Park, Public Transit |
Rooms
| Level | Type | Length | Width | Dimensions |
|---|---|---|---|---|
| Flat | Family Room | 10.8 m | 14.1 m | 10.8 m x 14.1 m |
| Flat | Kitchen | 10 m | 10.8 m | 10 m x 10.8 m |
| Flat | Den | 3.1 m | 8 m | 3.1 m x 8 m |
| Flat | Primary Bedroom | 9.7 m | 10.4 m | 9.7 m x 10.4 m |
https://www.realtor.ca/real-estate/27759958/314-6-david-eyer-road-richmond-hill-rural-richmond-hill



















