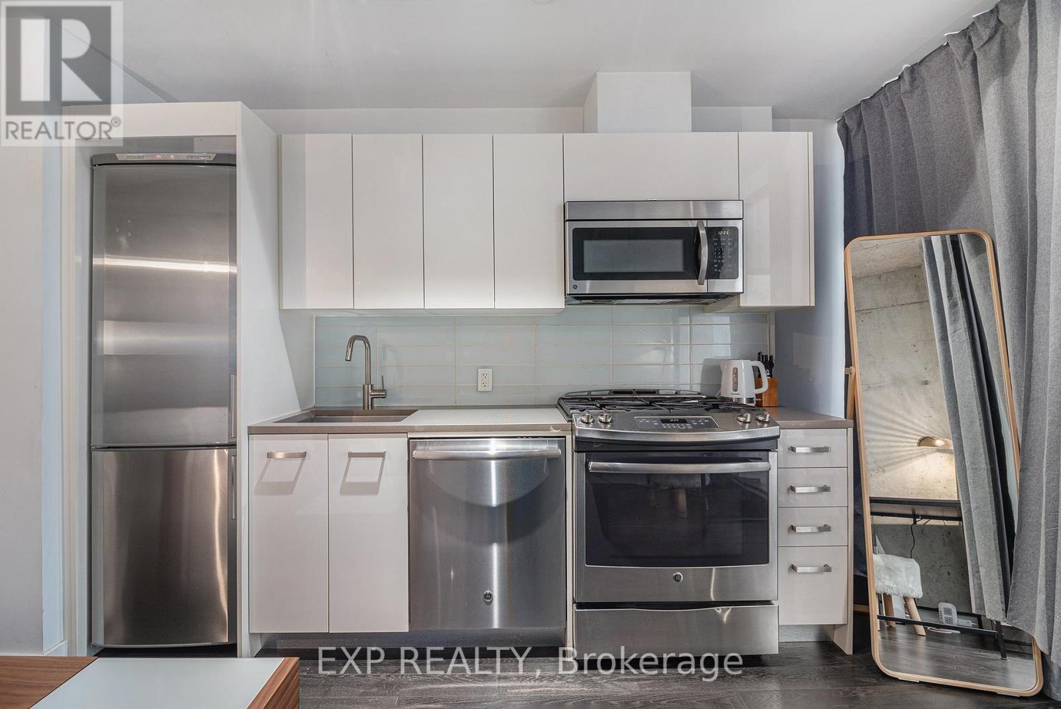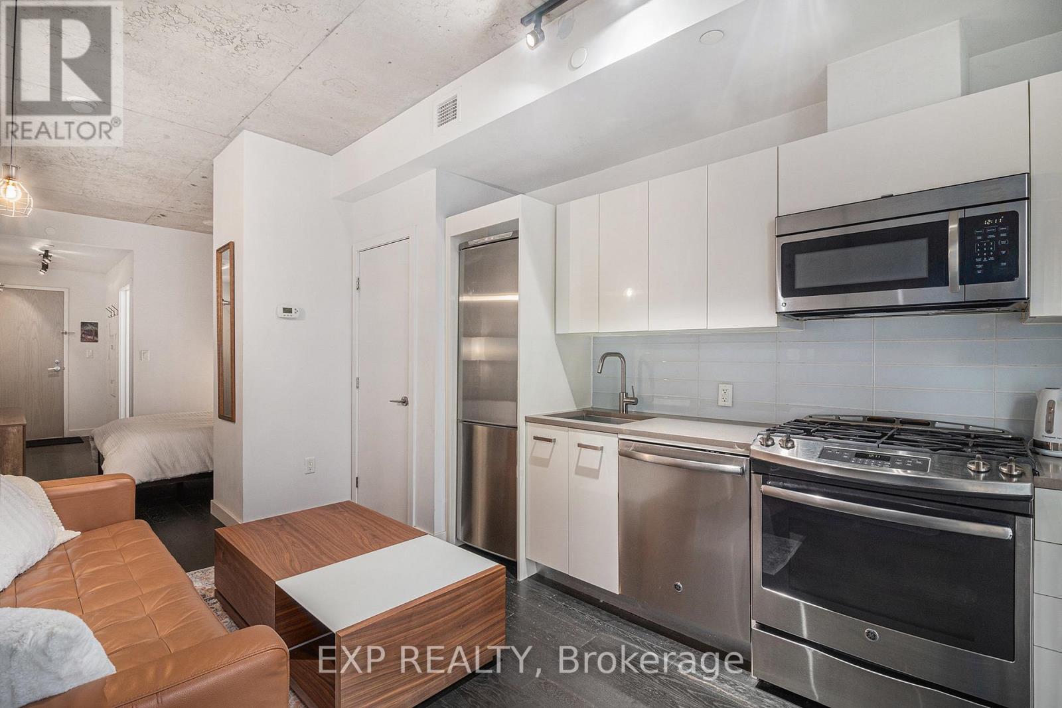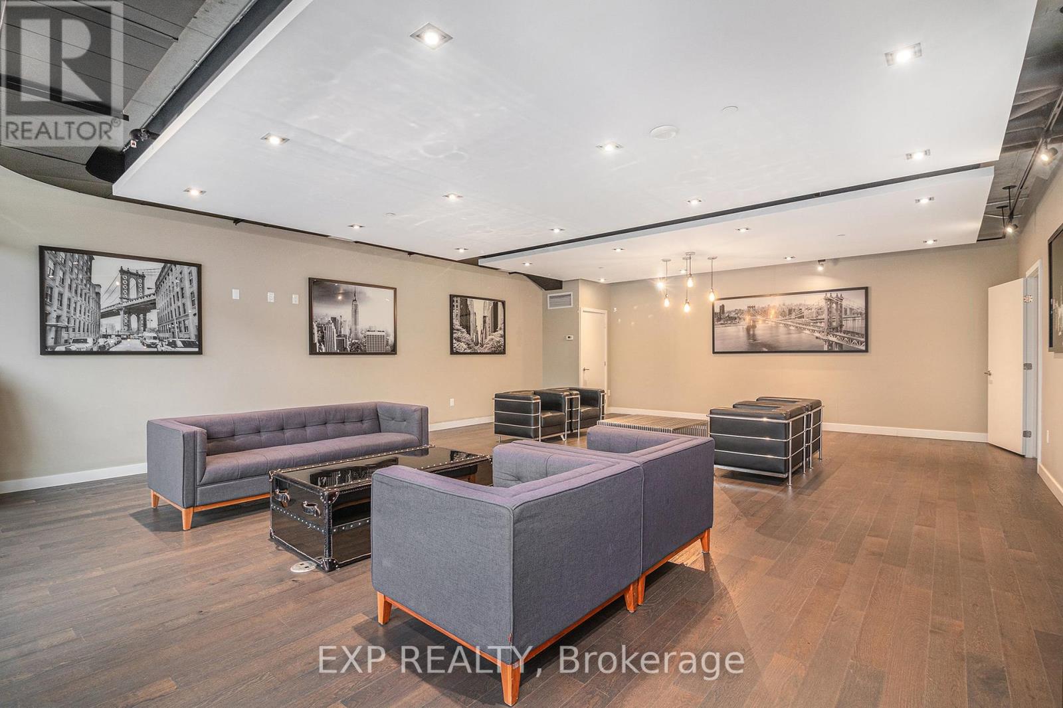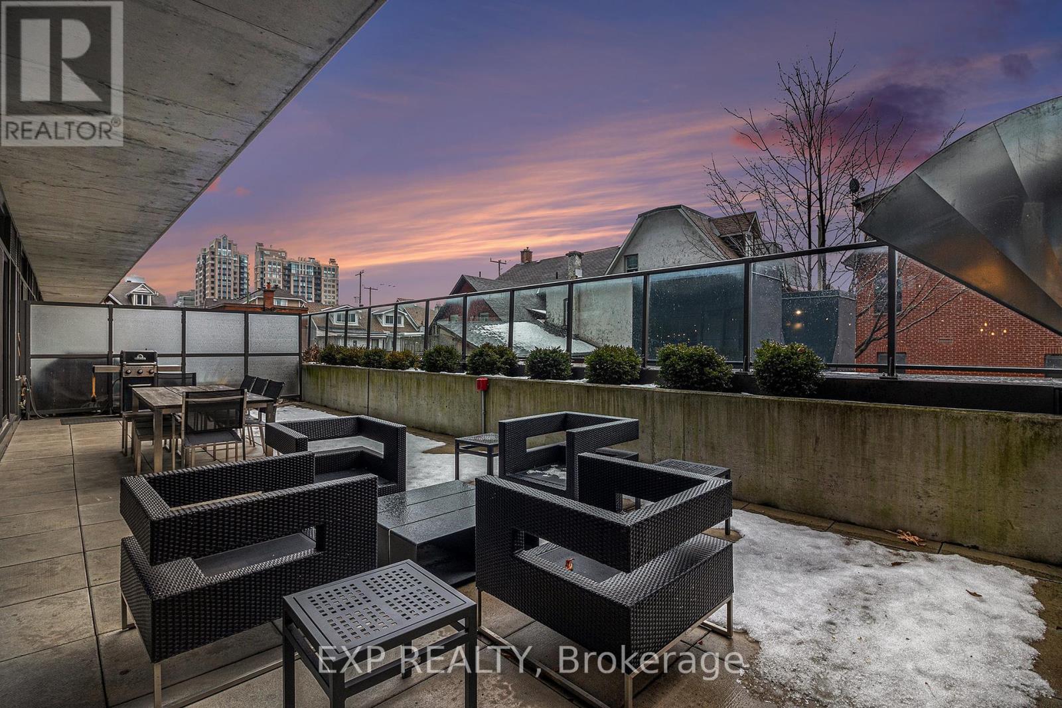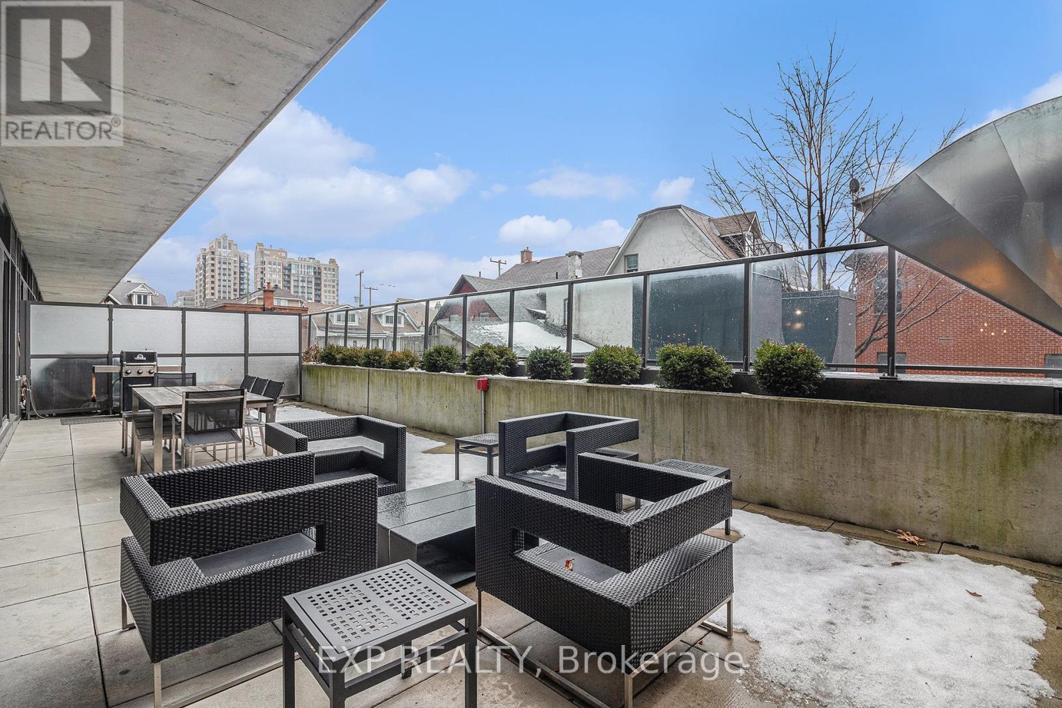314 - 224 Lyon Street Ottawa, Ontario K1R 0C1
Interested?
Contact us for more information
Tarek El Attar
Salesperson
255 Michael Cowpland Drive
Ottawa, Ontario K2M 0M5
Andrea Olivieri Valdes
Salesperson
255 Michael Cowpland Drive
Ottawa, Ontario K2M 0M5
$2,100 Monthly
ALL INCLUSIVE RENT - WOW! Live at the Gotham and enjoy the ultimate urban lifestyle, blending modern comfort with the vibrant energy of Ottawa's Centretown. This ultra-modern condo features an open-concept den/bedroom and living area, enhanced by 9 ft ceilings, trendy interior finishes, and floor-to-ceiling windows that flood the space with natural light. The sleek kitchen features quartz countertops and stainless steel appliances, while the bathroom offers ceramic tile, a full-sized tub, and quartz finishes for a touch of luxury. With an in-suite stacked washer and dryer room, convenience is key! And ALL-inclusive rent covering heat, hydro, water, and internet means EFFORTLESS Living. Located steps from downtown offices, chic cafes, top restaurants, and nightlife, with easy access to the O-Train and outdoor activities along the Rideau Canal, this condo is perfect for those seeking a seamless blend of work, leisure, and modern sophistication in the heart of Ottawa. Your next condo is FULLY Furnished - ask for the list of included items. MOVE IN JANUARY and embrace the ultimate urban lifestyle at the Gotham! (id:58576)
Property Details
| MLS® Number | X11898787 |
| Property Type | Single Family |
| Community Name | 4102 - Ottawa Centre |
| CommunicationType | High Speed Internet |
| CommunityFeatures | Pet Restrictions |
| Features | Balcony, In Suite Laundry |
Building
| BathroomTotal | 1 |
| CoolingType | Central Air Conditioning |
| ExteriorFinish | Concrete |
| HeatingFuel | Natural Gas |
| HeatingType | Heat Pump |
| Type | Apartment |
Land
| Acreage | No |
Rooms
| Level | Type | Length | Width | Dimensions |
|---|---|---|---|---|
| Main Level | Foyer | 2.54 m | 1.43 m | 2.54 m x 1.43 m |
| Main Level | Kitchen | 4.51 m | 1.44 m | 4.51 m x 1.44 m |
| Main Level | Living Room | 4.51 m | 1.59 m | 4.51 m x 1.59 m |
| Main Level | Bathroom | 2.43 m | 1.49 m | 2.43 m x 1.49 m |
| Main Level | Den | 3.38 m | 3.55 m | 3.38 m x 3.55 m |
https://www.realtor.ca/real-estate/27750102/314-224-lyon-street-ottawa-4102-ottawa-centre








