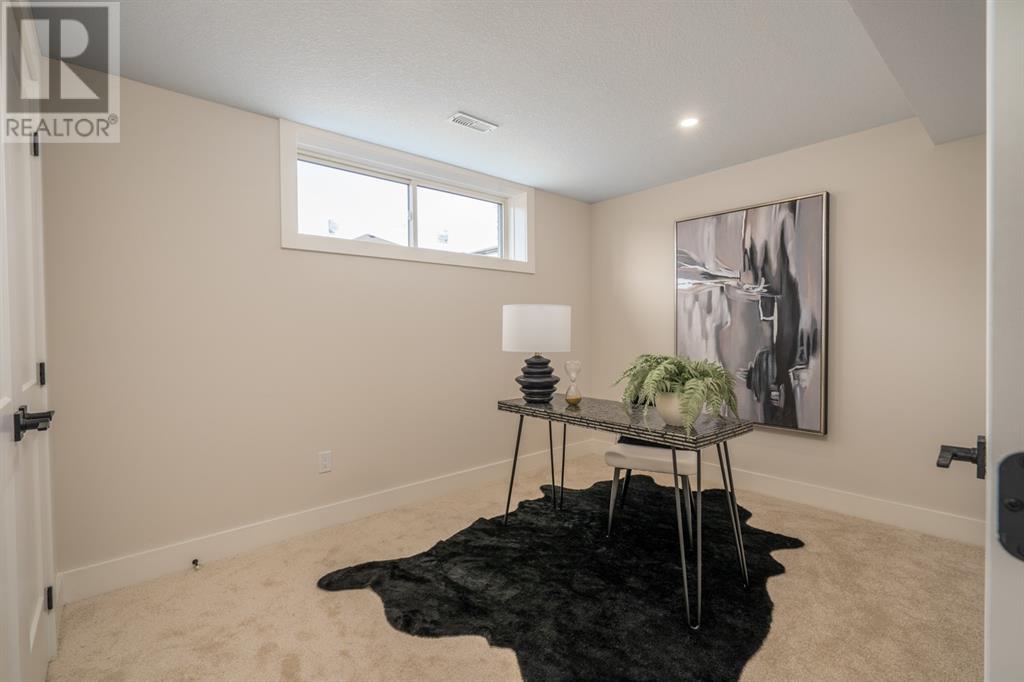313 Anise Lane Sarnia, Ontario N7S 0B3
Interested?
Contact us for more information
Sean Ryan
Broker of Record
410 Front St. N
Sarnia, Ontario N7T 5S9
Hilary Ryan
Broker
410 Front St. N
Sarnia, Ontario N7T 5S9
$599,900Maintenance, Ground Maintenance
$100 Monthly
Maintenance, Ground Maintenance
$100 MonthlyWelcome home to Magnolia Trails subdivision! Featuring a brand new upscale townhome conveniently located within a 3 min. drive to Hwy 402 & the beautiful beaches of Lake Huron. The exterior of this townhome provides a modern, yet timeless, look with tasteful stone, board & batten combination, single car garage, & a covered front porch to enjoy your morning coffee. The interior offers an open concept design on the main floor with 9' ceilings, hardwood and a beautiful kitchen with large island, quartz countertops & large windows offering plenty of natural light. The oversized dining space & neighbouring living room can fit the whole family! This bungalow unit includes 2 bedrooms & 2 bathrooms, including a master ensuite, & built-in laundry. Additional layout options available. Various floor plans & interior finishes to choose from. Limited lots available. Hot water tank rental. Listed as Condo & Residential. CONDO FEE IS $100/MO. Price includes HST. Property tax & assessment not set. (id:58576)
Property Details
| MLS® Number | 24018662 |
| Property Type | Single Family |
Building
| BathroomTotal | 2 |
| BedroomsAboveGround | 2 |
| BedroomsTotal | 2 |
| CoolingType | Central Air Conditioning |
| ExteriorFinish | Brick, Stone |
| FlooringType | Hardwood |
| FoundationType | Concrete |
| HeatingFuel | Natural Gas |
| HeatingType | Forced Air, Furnace |
| SizeInterior | 1102 Sqft |
| TotalFinishedArea | 1102 Sqft |
| Type | Row / Townhouse |
Parking
| Garage | 2 |
Land
| Acreage | No |
| SizeIrregular | 0x |
| SizeTotalText | 0x |
| ZoningDescription | Ur1-50 |
Rooms
| Level | Type | Length | Width | Dimensions |
|---|---|---|---|---|
| Main Level | 4pc Ensuite Bath | Measurements not available | ||
| Main Level | 4pc Bathroom | Measurements not available | ||
| Main Level | Primary Bedroom | 13.3 x 12.0 | ||
| Main Level | Living Room | 13.0 x 12.2 | ||
| Main Level | Dining Room | 14.9 x 8.0 | ||
| Main Level | Kitchen | 13.0 x 12.0 | ||
| Main Level | Bedroom | 10.5 x 10.5 |
https://www.realtor.ca/real-estate/27291701/313-anise-lane-sarnia

























