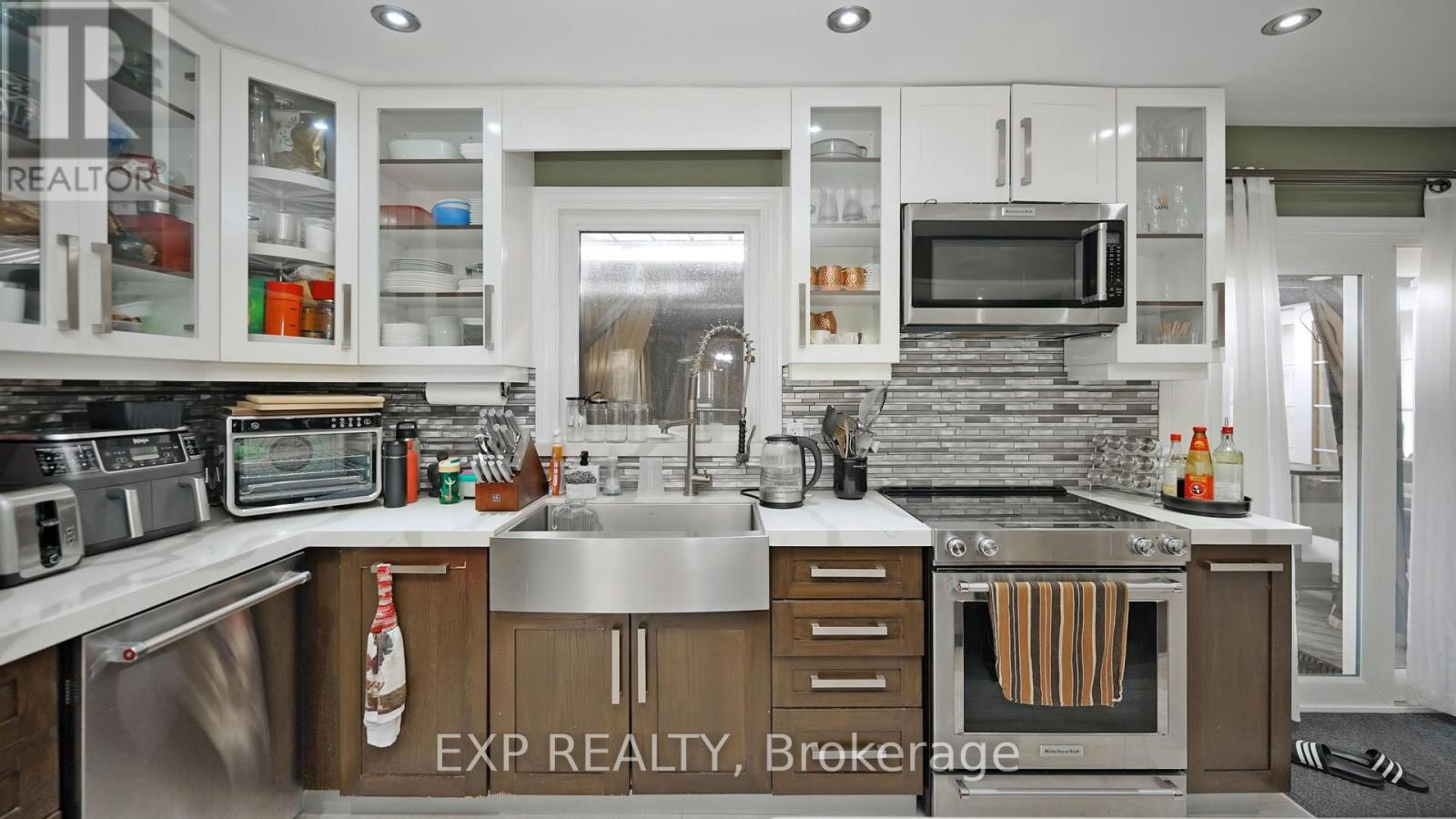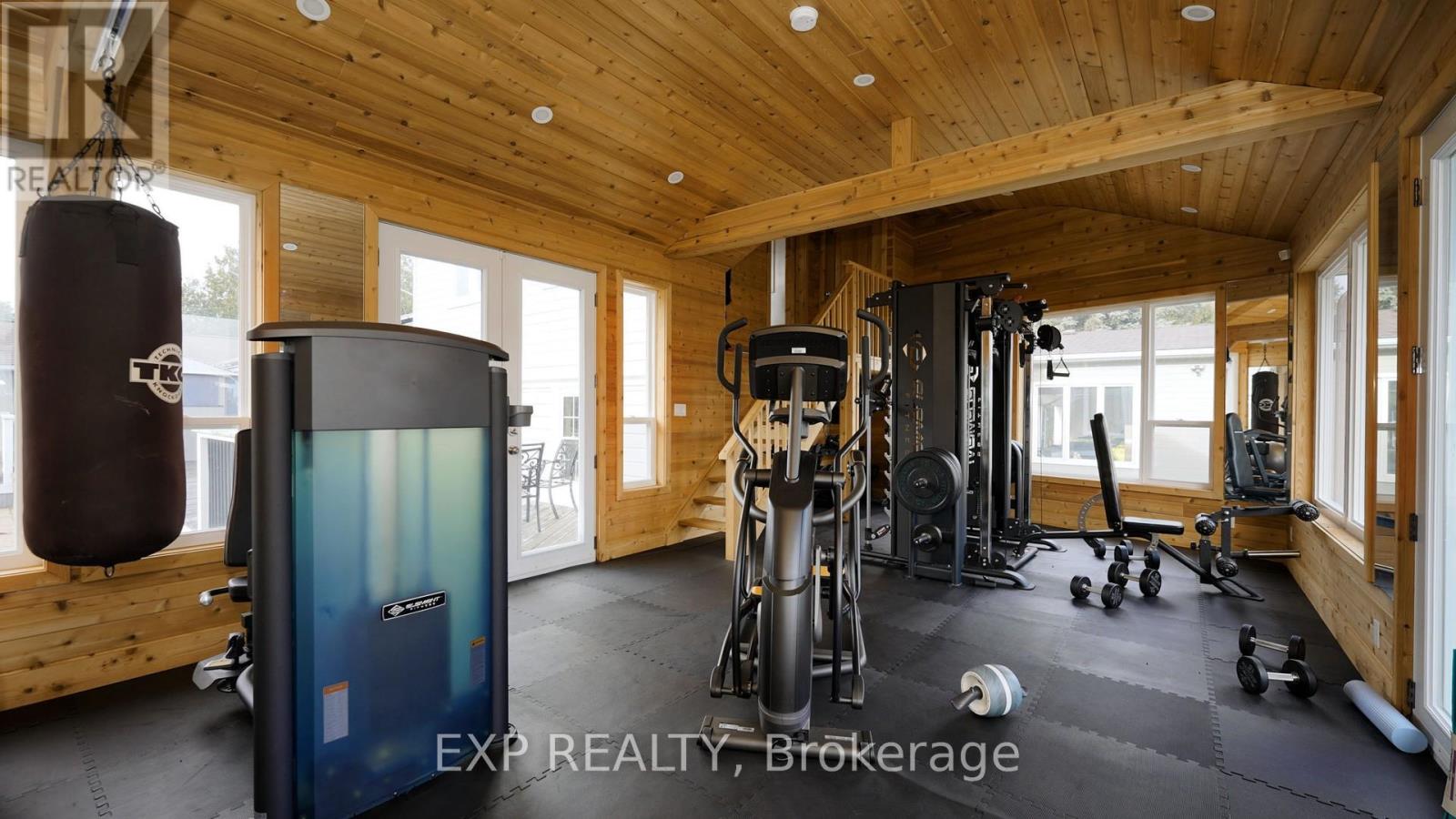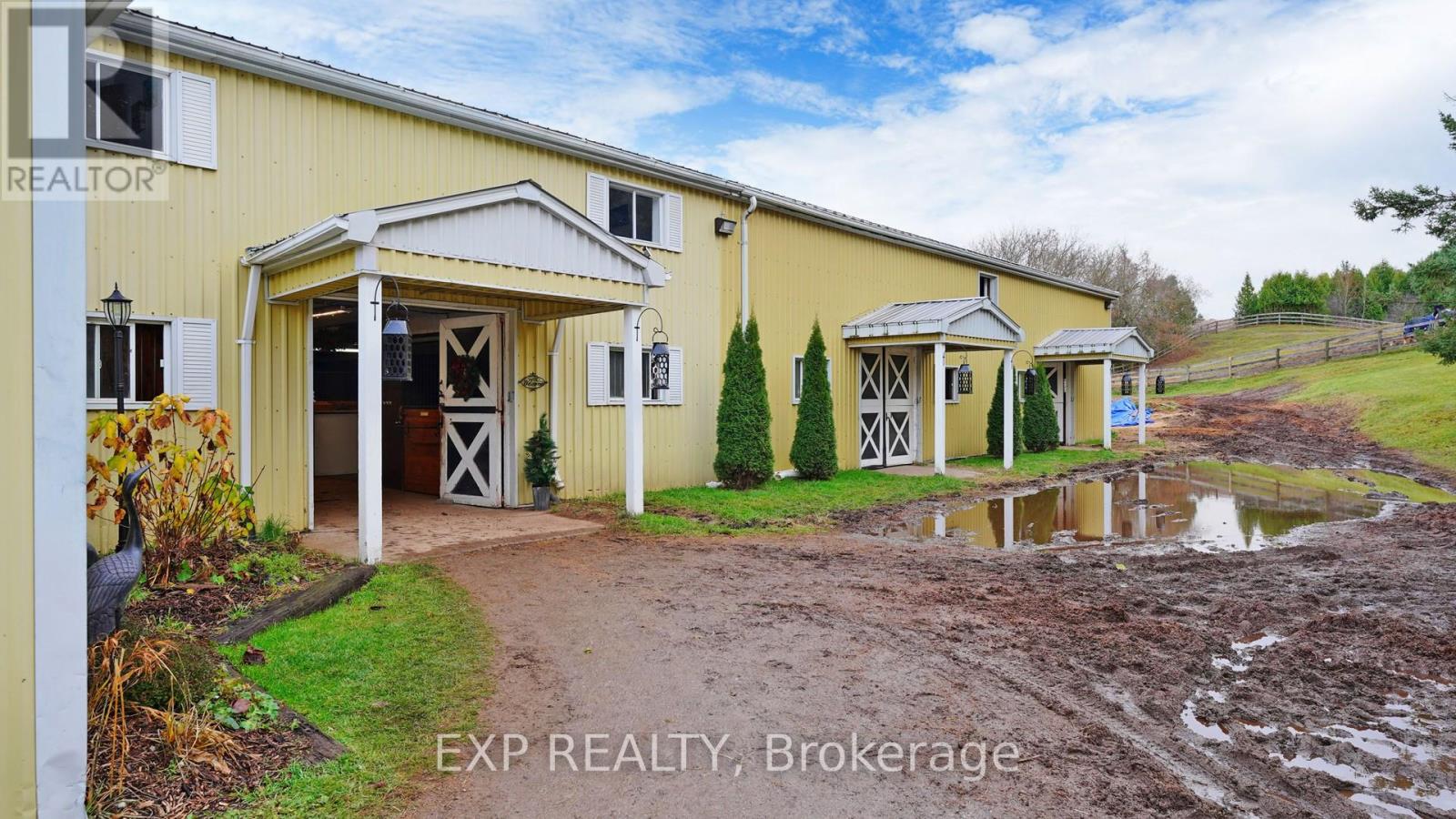3125 Vandorf Side Road Whitchurch-Stouffville, Ontario L4A 7X5
Interested?
Contact us for more information
Mike Hu
Salesperson
Exp Realty
4711 Yonge St 10th Flr, 106430
Toronto, Ontario M2N 6K8
4711 Yonge St 10th Flr, 106430
Toronto, Ontario M2N 6K8
7 Bedroom
4 Bathroom
Fireplace
Inground Pool
Central Air Conditioning
Baseboard Heaters
$5,500,000
Gorgeous 10-acre lot of equestrian retreat in the heart of Whitchurch-Stouffville. Conveniently situated minutes from Highway 404, the property includes an inground pool, a private hot tub room, oversized deck, an exercise room, a horse riding arena with 28 stalls, solar panels, and much more. Step into sun-filled open concept living with pot lights throughout, hardwood floors, a gourmet kitchen, thoughtful and functional layout. Too many features to list, do not miss out on this rare opportunity. **** EXTRAS **** All appliances, Elfs (id:58576)
Property Details
| MLS® Number | N11887437 |
| Property Type | Single Family |
| Community Name | Rural Whitchurch-Stouffville |
| Features | In-law Suite |
| ParkingSpaceTotal | 29 |
| PoolType | Inground Pool |
| Structure | Barn, Shed |
Building
| BathroomTotal | 4 |
| BedroomsAboveGround | 4 |
| BedroomsBelowGround | 3 |
| BedroomsTotal | 7 |
| Amenities | Fireplace(s) |
| Appliances | Water Softener |
| BasementFeatures | Apartment In Basement, Separate Entrance |
| BasementType | N/a |
| ConstructionStyleAttachment | Detached |
| ConstructionStyleSplitLevel | Sidesplit |
| CoolingType | Central Air Conditioning |
| ExteriorFinish | Aluminum Siding |
| FireProtection | Security System |
| FireplacePresent | Yes |
| FlooringType | Hardwood, Tile |
| FoundationType | Concrete |
| HalfBathTotal | 1 |
| HeatingFuel | Electric |
| HeatingType | Baseboard Heaters |
| Type | House |
Parking
| Attached Garage |
Land
| Acreage | No |
| Sewer | Septic System |
| SizeDepth | 660 Ft ,5 In |
| SizeFrontage | 668 Ft ,5 In |
| SizeIrregular | 668.47 X 660.49 Ft |
| SizeTotalText | 668.47 X 660.49 Ft |
Rooms
| Level | Type | Length | Width | Dimensions |
|---|---|---|---|---|
| Lower Level | Bedroom 5 | 4.03 m | 3.24 m | 4.03 m x 3.24 m |
| Lower Level | Living Room | 6.67 m | 5.38 m | 6.67 m x 5.38 m |
| Lower Level | Bedroom 4 | 4.38 m | 4.09 m | 4.38 m x 4.09 m |
| Lower Level | Kitchen | 4.38 m | 3.24 m | 4.38 m x 3.24 m |
| Upper Level | Primary Bedroom | 6.09 m | 4.12 m | 6.09 m x 4.12 m |
| Upper Level | Bedroom 3 | 4.12 m | 2.36 m | 4.12 m x 2.36 m |
| Ground Level | Kitchen | 6.36 m | 2.81 m | 6.36 m x 2.81 m |
| Ground Level | Living Room | 4.98 m | 3.92 m | 4.98 m x 3.92 m |
| Ground Level | Bedroom | 4.13 m | 11.78 m | 4.13 m x 11.78 m |
| Ground Level | Bedroom 2 | 3.77 m | 2.81 m | 3.77 m x 2.81 m |
| Ground Level | Exercise Room | 6.09 m | 4.57 m | 6.09 m x 4.57 m |
| Ground Level | Other | 3.96 m | 2 m | 3.96 m x 2 m |

























