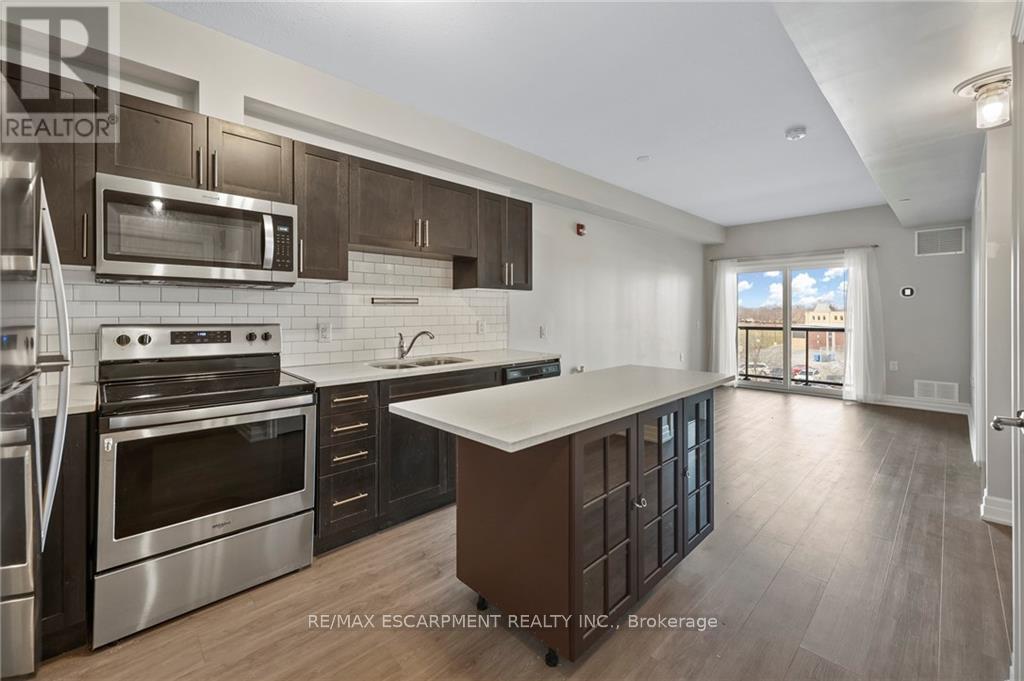312 - 212 Lakeport Road St. Catharines, Ontario L2N 0B4
Interested?
Contact us for more information
Conrad Guy Zurini
Broker of Record
2180 Itabashi Way #4b
Burlington, Ontario L7M 5A5
$419,000Maintenance, Water, Common Area Maintenance, Insurance
$332.72 Monthly
Maintenance, Water, Common Area Maintenance, Insurance
$332.72 MonthlyWelcome to 212 Lakeport Road, Unit 312, in the charming city of St. Catharines, also known as the Garden City. This delightful 1-bedroom, 1-bathroom condo offers an eat-in kitchen, office, spacious living room, personal in-suite laundry, and a private balcony. Inside, you'll find a modern unit featuring vinyl plank floors, quartz countertops, and stainless steel appliances, all flowing seamlessly through an open-concept layout. Located in the lovely north end, it's just minutes from Port Dalhousie, the beach, local restaurants, and public transit. The building's well-maintained landscapes create a welcoming appeal. Enjoy added convenience with underground parking and a dedicated storage locker, perfect for seasonal items and more. Built by Mountainview Homes. (id:58576)
Property Details
| MLS® Number | X9033584 |
| Property Type | Single Family |
| AmenitiesNearBy | Beach, Park, Place Of Worship, Public Transit |
| CommunityFeatures | Pet Restrictions |
| Features | Balcony |
| ParkingSpaceTotal | 1 |
| ViewType | View |
Building
| BathroomTotal | 1 |
| BedroomsAboveGround | 1 |
| BedroomsTotal | 1 |
| Amenities | Party Room, Visitor Parking, Storage - Locker |
| Appliances | Garage Door Opener Remote(s), Dishwasher, Dryer, Garage Door Opener, Microwave, Refrigerator, Stove, Washer |
| CoolingType | Central Air Conditioning |
| ExteriorFinish | Brick, Stone |
| HeatingFuel | Natural Gas |
| HeatingType | Forced Air |
| SizeInterior | 599.9954 - 698.9943 Sqft |
| Type | Apartment |
Parking
| Underground |
Land
| Acreage | No |
| LandAmenities | Beach, Park, Place Of Worship, Public Transit |
| SurfaceWater | Lake/pond |
Rooms
| Level | Type | Length | Width | Dimensions |
|---|---|---|---|---|
| Main Level | Foyer | 2 m | 1.58 m | 2 m x 1.58 m |
| Main Level | Kitchen | 3.6 m | 3.5 m | 3.6 m x 3.5 m |
| Main Level | Living Room | 4.87 m | 3.1 m | 4.87 m x 3.1 m |
| Main Level | Bedroom | 4.29 m | 2.95 m | 4.29 m x 2.95 m |
| Main Level | Office | 2 m | 1.88 m | 2 m x 1.88 m |
| Main Level | Laundry Room | 0.94 m | 0.88 m | 0.94 m x 0.88 m |
https://www.realtor.ca/real-estate/27158502/312-212-lakeport-road-st-catharines





























