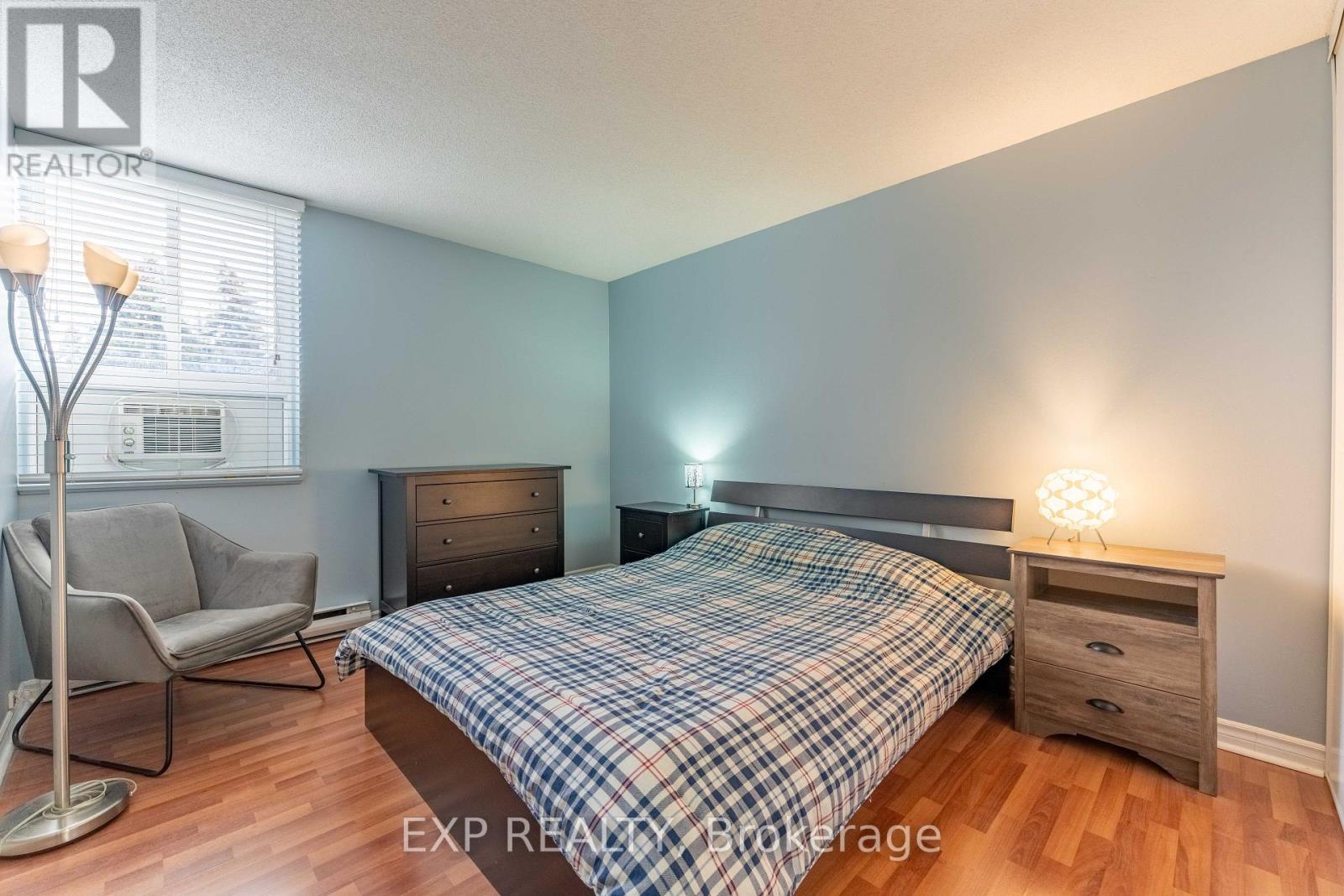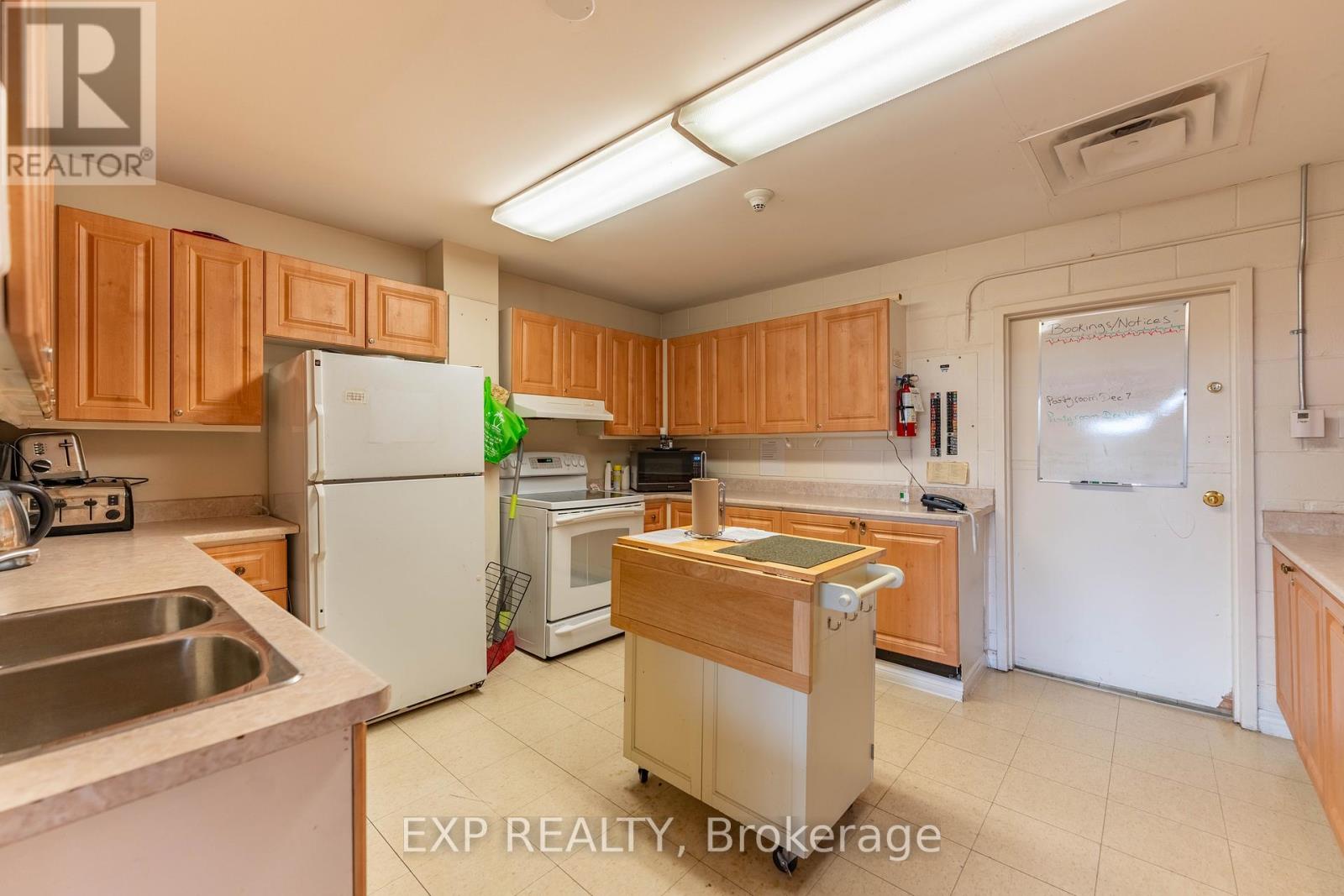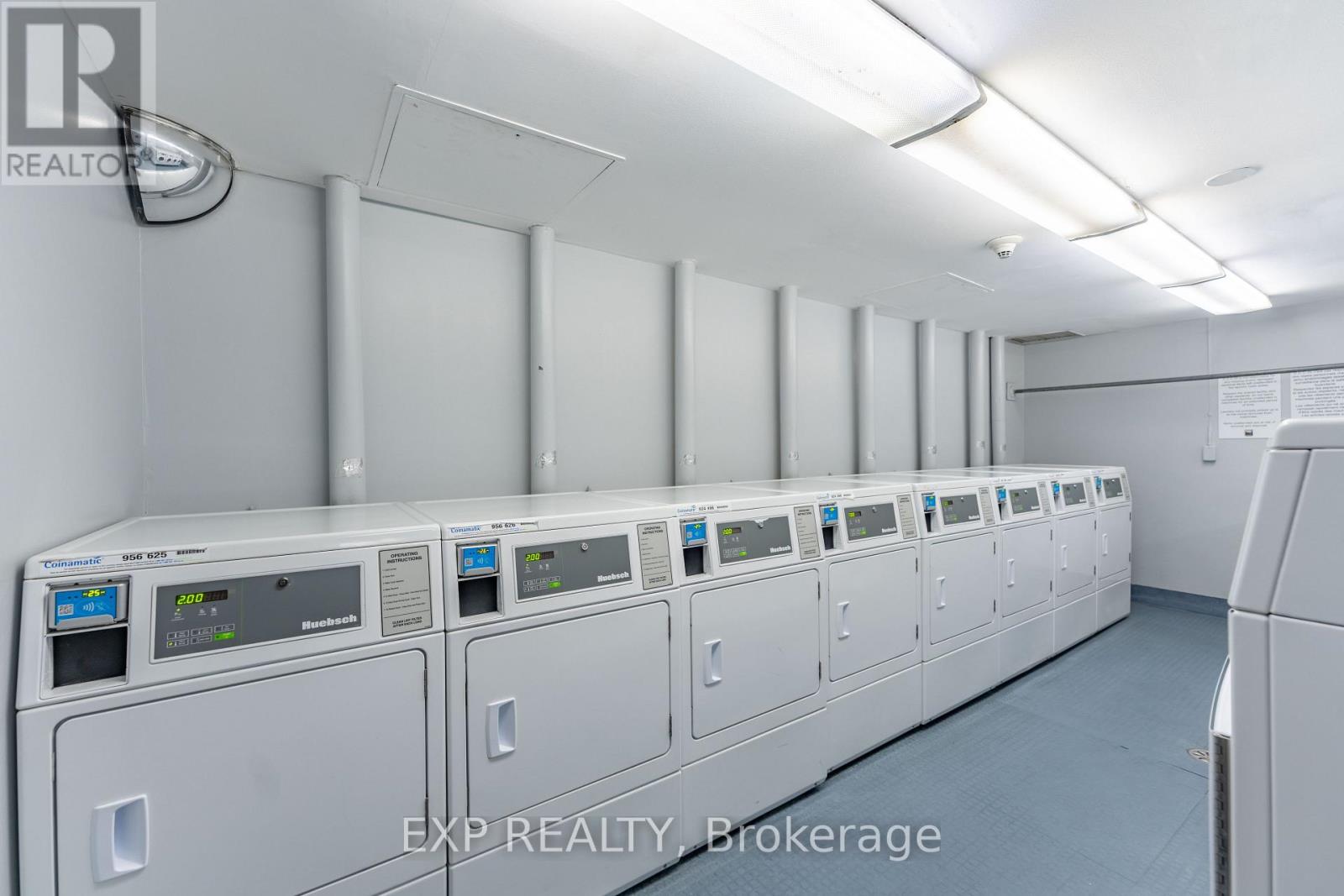312 - 2000 Jasmine Crescent Ottawa, Ontario K1J 8K4
Interested?
Contact us for more information
Martin Clement
Salesperson
424 Catherine St Unit 200
Ottawa, Ontario K1R 5T8
Christian Charron
Salesperson
424 Catherine St Unit 200
Ottawa, Ontario K1R 5T8
$249,500Maintenance, Insurance, Heat, Electricity, Water, Parking
$660 Monthly
Maintenance, Insurance, Heat, Electricity, Water, Parking
$660 MonthlyThis charming 2-bedroom, 1-bathroom condo offers both comfort and convenience, ideally located close to shopping, transit, schools, and with easy access to the highway. The spacious kitchen features ample cabinetry for all your storage needs, while the large living area and dedicated dining space provide plenty of room to relax and entertain. Step out onto the balcony to enjoy fresh air and scenic views.The two generously sized bedrooms come with ample closet space, perfect for all your storage needs. The full bathroom offers functionality and comfort.Building amenities include a sauna, indoor pool, gym, library, party room, and laundry facilities ensuring you have everything you need right at your doorstep. Whether you're looking for relaxation or recreation, this condo has it all. A fantastic opportunity to live in a well-connected and amenity-rich community! (id:58576)
Property Details
| MLS® Number | X11883543 |
| Property Type | Single Family |
| Community Name | 2108 - Beacon Hill South |
| CommunityFeatures | Pet Restrictions |
| Features | Balcony |
| ParkingSpaceTotal | 1 |
| PoolType | Indoor Pool |
Building
| BathroomTotal | 1 |
| BedroomsAboveGround | 2 |
| BedroomsTotal | 2 |
| Amenities | Sauna |
| Appliances | Microwave, Refrigerator, Stove |
| CoolingType | Wall Unit |
| ExteriorFinish | Brick |
| FoundationType | Concrete |
| HeatingFuel | Electric |
| HeatingType | Baseboard Heaters |
| SizeInterior | 799.9932 - 898.9921 Sqft |
| Type | Apartment |
Land
| Acreage | No |
| ZoningDescription | Residential |
Rooms
| Level | Type | Length | Width | Dimensions |
|---|---|---|---|---|
| Main Level | Primary Bedroom | 3.96 m | 3.25 m | 3.96 m x 3.25 m |
| Main Level | Bedroom | 3.65 m | 2.79 m | 3.65 m x 2.79 m |
| Main Level | Dining Room | 4.26 m | 2.74 m | 4.26 m x 2.74 m |
| Main Level | Kitchen | 3.35 m | 1.54 m | 3.35 m x 1.54 m |
| Main Level | Living Room | 6.09 m | 2.89 m | 6.09 m x 2.89 m |
https://www.realtor.ca/real-estate/27717597/312-2000-jasmine-crescent-ottawa-2108-beacon-hill-south








































