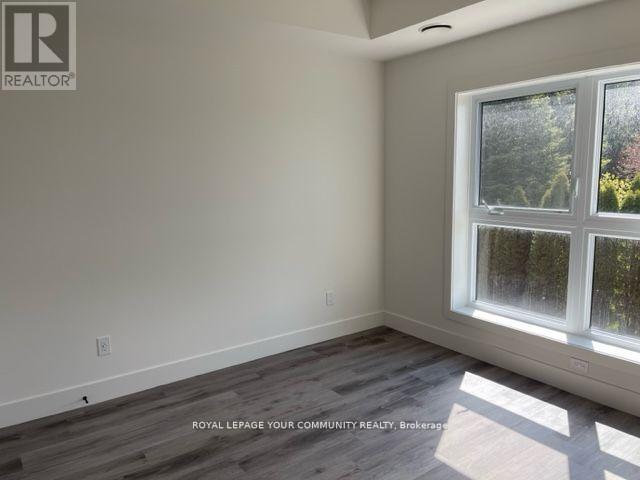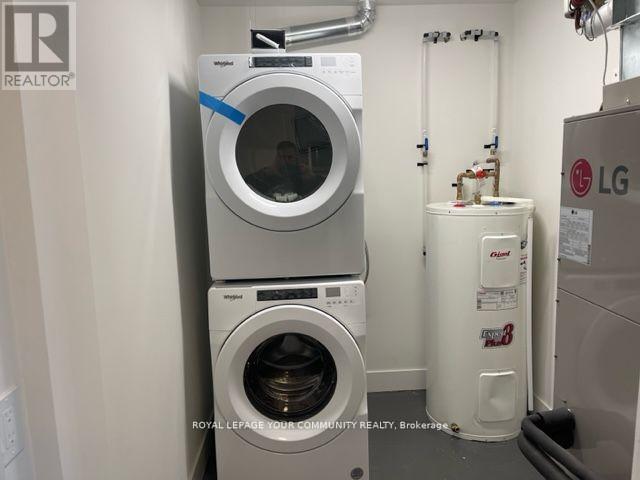312 - 1201 Lackner Place Kitchener, Ontario N2A 0L4
Interested?
Contact us for more information
John Ayoub
Broker
8854 Yonge Street
Richmond Hill, Ontario L4C 0T4
$1,950 Monthly
Newer Modern Design Unit at ""Lackner Ridge"" Excellent Floor Plan, *Denlow Model, Spacious & Bright. Unobstructed South Views, O/Looking Greenspace. Open Concept, Spacious Balcony. Bright Kitchen with S/S Appliances. Hardwood Floors throughout. Inc.(1 Parking 1 Storage Locker) Upgraded Unit, Quartz Counters. Excellent Location, Walking distance to Transit, Shopping, Restaurants, Schools etc. Available Immediately! **** EXTRAS **** Prime Location.*Best View in the complex facing Greenspace. Inc. S/S Fridge, Stove,B/I Dishwasher,O/R Microwave. Full Size Washer & Dryer. Inc. Parking & Storage. Avail. Immediately. Require RentalApplication,Employment, Credit,ID, Ref.etc. (id:58576)
Property Details
| MLS® Number | X11903953 |
| Property Type | Single Family |
| AmenitiesNearBy | Public Transit |
| CommunityFeatures | Pet Restrictions |
| Features | Balcony |
| ParkingSpaceTotal | 1 |
Building
| BathroomTotal | 1 |
| BedroomsAboveGround | 1 |
| BedroomsTotal | 1 |
| Amenities | Party Room, Visitor Parking, Storage - Locker |
| CoolingType | Central Air Conditioning |
| ExteriorFinish | Brick |
| FlooringType | Hardwood |
| HeatingFuel | Natural Gas |
| HeatingType | Forced Air |
| SizeInterior | 599.9954 - 698.9943 Sqft |
| Type | Apartment |
Land
| Acreage | No |
| LandAmenities | Public Transit |
Rooms
| Level | Type | Length | Width | Dimensions |
|---|---|---|---|---|
| Main Level | Kitchen | 2.68 m | 2.68 m | 2.68 m x 2.68 m |
| Main Level | Primary Bedroom | 3.2 m | 3.54 m | 3.2 m x 3.54 m |
| Main Level | Living Room | 5.33 m | 3.63 m | 5.33 m x 3.63 m |
| Main Level | Laundry Room | Measurements not available | ||
| Main Level | Foyer | Measurements not available |
https://www.realtor.ca/real-estate/27760292/312-1201-lackner-place-kitchener

























