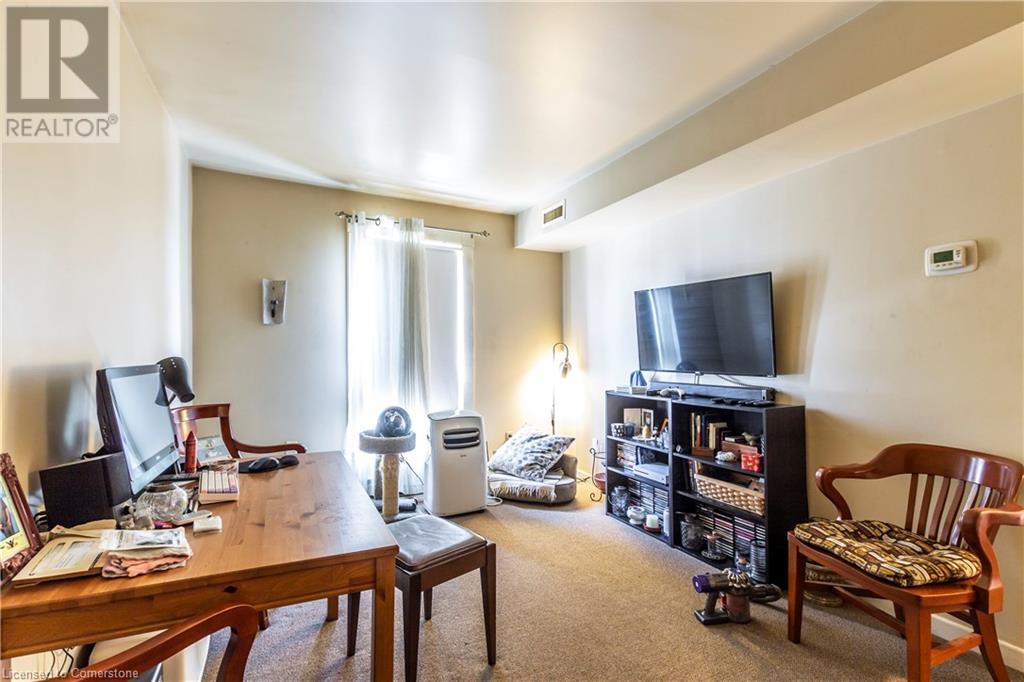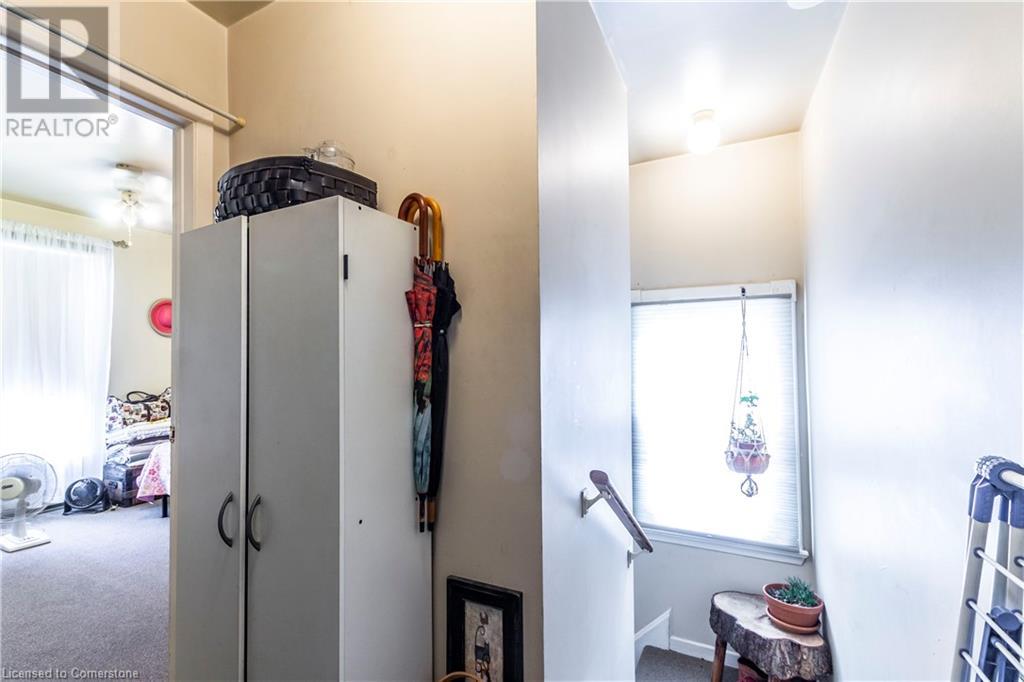311 Weir Street N Hamilton, Ontario L8H 5G4
Interested?
Contact us for more information
Blair Hibbs
Broker
766 Old Hespeler Rd
Cambridge, Ontario N3H 5L8
Kathy Irene Hibbs
Salesperson
766 Old Hespeler Rd
Cambridge, Ontario N3H 5L8
$609,900
Main floor unit is now vacant!! easy to show this unit as it has a lock box on it BUT appointments are still required for the upper unit. A legal duplex with extensive renovations in 1989 to make this into a 3 bedroom upper apt and a 2 bedroom main floor apartment. All utilities are seperated. Seperate hydro. Seperate furnace, Seperate hot water tank. Tenants pay their own utilities. Kindly note the times available for showing the units. Prefer 24 hours notice. SHOWING TIMES MONDAY 1PM-7:30PM, WEDNESDAY 1PM-7:30PM, FRIDAY 1PM -7:30PM SATURDAY 12PM-6:30PM AND SUNDAY 12PM-6:30PM. (id:58576)
Property Details
| MLS® Number | 40667030 |
| Property Type | Single Family |
| AmenitiesNearBy | Hospital, Park, Place Of Worship, Public Transit, Schools |
| ParkingSpaceTotal | 2 |
Building
| BathroomTotal | 2 |
| BedroomsAboveGround | 5 |
| BedroomsTotal | 5 |
| Appliances | Dryer, Refrigerator, Stove, Washer |
| BasementDevelopment | Unfinished |
| BasementType | Full (unfinished) |
| ConstructionStyleAttachment | Detached |
| CoolingType | None |
| ExteriorFinish | Brick, Vinyl Siding |
| FoundationType | Stone |
| HeatingFuel | Natural Gas |
| HeatingType | Forced Air |
| StoriesTotal | 3 |
| SizeInterior | 2068.11 Sqft |
| Type | House |
| UtilityWater | Municipal Water |
Land
| Acreage | No |
| LandAmenities | Hospital, Park, Place Of Worship, Public Transit, Schools |
| Sewer | Municipal Sewage System |
| SizeDepth | 100 Ft |
| SizeFrontage | 25 Ft |
| SizeTotalText | Under 1/2 Acre |
| ZoningDescription | C |
Rooms
| Level | Type | Length | Width | Dimensions |
|---|---|---|---|---|
| Second Level | Utility Room | 2'5'' x 4'5'' | ||
| Second Level | Living Room | 9'8'' x 14'10'' | ||
| Second Level | Kitchen | 14'0'' x 13'2'' | ||
| Second Level | Dining Room | 6'5'' x 9'3'' | ||
| Second Level | Bedroom | 10'0'' x 10'11'' | ||
| Second Level | 4pc Bathroom | 7'7'' x 5'11'' | ||
| Third Level | Bedroom | 14'1'' x 12'7'' | ||
| Third Level | Primary Bedroom | 14'1'' x 14'7'' | ||
| Main Level | Primary Bedroom | 9'9'' x 12'5'' | ||
| Main Level | Living Room | 11'7'' x 18'5'' | ||
| Main Level | Kitchen | 10'0'' x 16'4'' | ||
| Main Level | Foyer | 8'2'' x 6'1'' | ||
| Main Level | Bedroom | 8'8'' x 11'1'' | ||
| Main Level | 4pc Bathroom | 4'10'' x 7'10'' |
https://www.realtor.ca/real-estate/27569733/311-weir-street-n-hamilton























