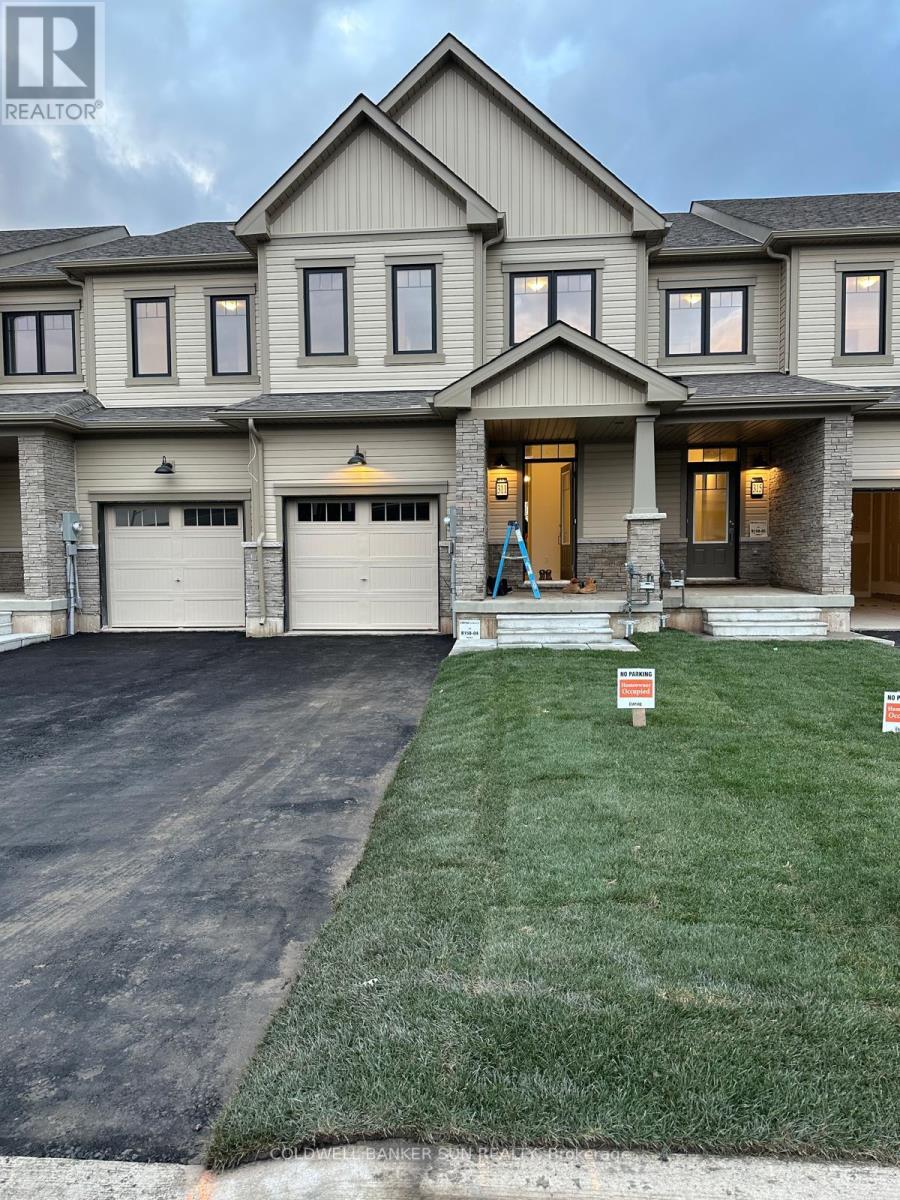311 Port Crescent Welland, Ontario L3B 0N3
Interested?
Contact us for more information
Amandeep Singh Dhillon
Salesperson
1200 Derry Road Unit #7
Mississauga, Ontario L5T 0B3
$2,300 Monthly
AAA Tenant needed for a Brand new 3 bed 2.5 bathroom, never lived in, spacious townhouse in the great and upcoming neighborhood of Welland. Features A Bright Open Concept Layout With Modern Finishes Throughout . Appliances, Hardwood Floor On Main Floor, Second Floor Laundry & Zebra Blinds to be installed before closing. Close proximity to Niagara Falls, Brock University, Niagara College, 5 minutes to Tim Hortons, Shoppers Drug Mart, and FreshCo, 10 minutes to Seaway Mall, and 5 minutes to Highway 406. Enjoy the convenience of nearby schools, parks, and a scenic water canal. Tenants To Pay All Utilities, Hwt & Erv. No Pets & No Smoking. Tenant Responsible For Snow Removal & Landscaping. **** EXTRAS **** Tenants To Pay All Utilities, Hwt & Erv. No Pets & No Smoking. Tenant Responsible For Snow Removal & Landscaping. (id:58576)
Property Details
| MLS® Number | X11889578 |
| Property Type | Single Family |
| Features | In Suite Laundry |
| ParkingSpaceTotal | 3 |
Building
| BathroomTotal | 3 |
| BedroomsAboveGround | 3 |
| BedroomsTotal | 3 |
| Appliances | Water Heater - Tankless, Dishwasher, Dryer, Refrigerator, Stove, Washer |
| BasementDevelopment | Unfinished |
| BasementType | Full (unfinished) |
| ConstructionStyleAttachment | Attached |
| CoolingType | Central Air Conditioning |
| ExteriorFinish | Vinyl Siding, Brick |
| FoundationType | Concrete |
| HalfBathTotal | 1 |
| HeatingFuel | Natural Gas |
| HeatingType | Forced Air |
| StoriesTotal | 2 |
| SizeInterior | 1499.9875 - 1999.983 Sqft |
| Type | Row / Townhouse |
| UtilityWater | Municipal Water |
Parking
| Attached Garage |
Land
| Acreage | No |
| Sewer | Sanitary Sewer |
| SizeDepth | 98 Ft |
| SizeFrontage | 20 Ft |
| SizeIrregular | 20 X 98 Ft |
| SizeTotalText | 20 X 98 Ft|under 1/2 Acre |
Rooms
| Level | Type | Length | Width | Dimensions |
|---|---|---|---|---|
| Second Level | Laundry Room | Measurements not available | ||
| Second Level | Primary Bedroom | 4.02 m | 4.45 m | 4.02 m x 4.45 m |
| Second Level | Bedroom 2 | 2.74 m | 3.84 m | 2.74 m x 3.84 m |
| Second Level | Bedroom 3 | 2.98 m | 3.65 m | 2.98 m x 3.65 m |
| Second Level | Bathroom | Measurements not available | ||
| Second Level | Bathroom | Measurements not available | ||
| Basement | Recreational, Games Room | Measurements not available | ||
| Ground Level | Foyer | 2.74 m | 1.82 m | 2.74 m x 1.82 m |
| Ground Level | Living Room | 2.74 m | 6.88 m | 2.74 m x 6.88 m |
| Ground Level | Kitchen | 2.68 m | 2.74 m | 2.68 m x 2.74 m |
| Ground Level | Dining Room | 2.68 m | 3.04 m | 2.68 m x 3.04 m |
Utilities
| Cable | Available |
https://www.realtor.ca/real-estate/27730708/311-port-crescent-welland



















