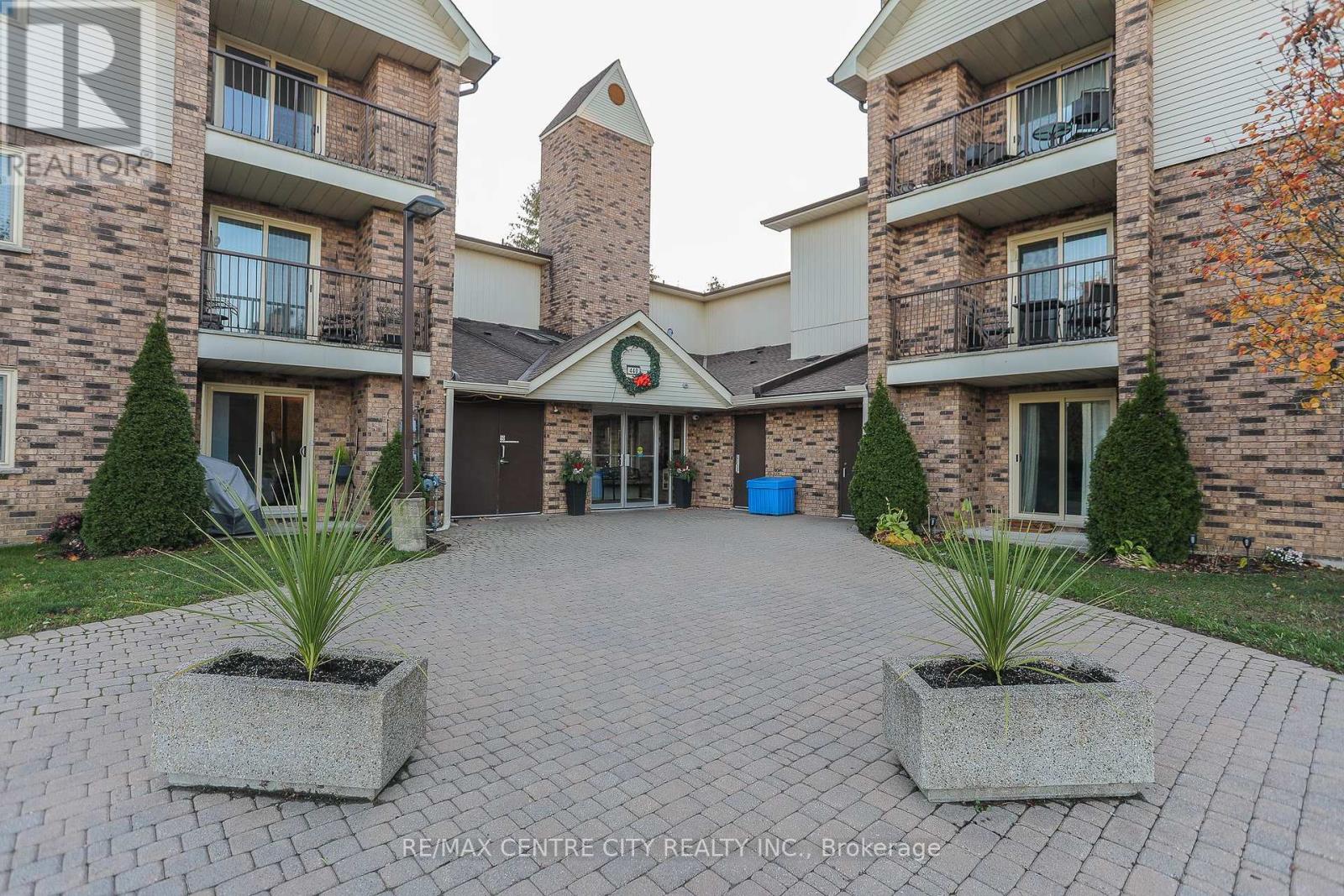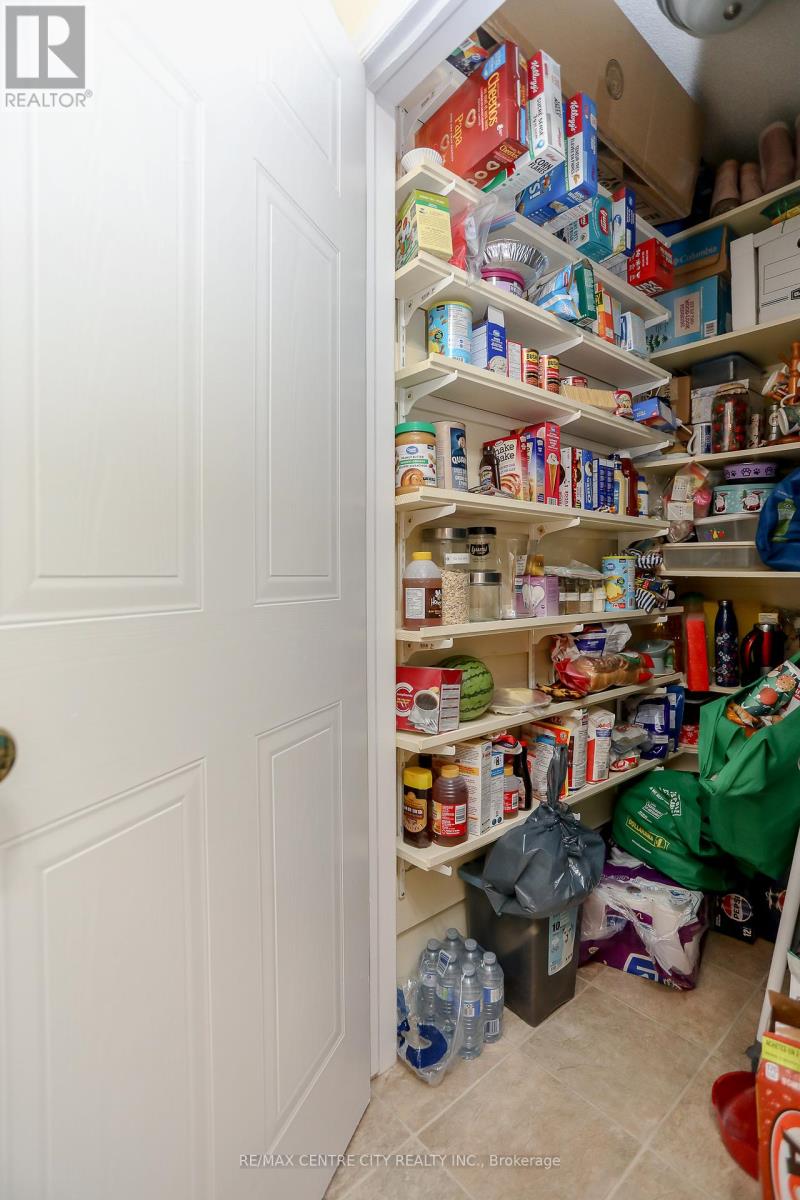311 - 440 Wellington Street St. Thomas, Ontario N5R 5X5
Interested?
Contact us for more information
Joe Mavretic
Salesperson
Rosalynd Ayres
Salesperson
$385,000Maintenance, Insurance, Water, Parking
$311.28 Monthly
Maintenance, Insurance, Water, Parking
$311.28 MonthlyGorgeous 2 bedroom condo offering 840 square feet (MPAC). Enjoy the convenience of condo living. Featuring an updated kitchen and bathroom. The gas fireplace as the main heating source. In-suite laundry. A covered balcony off the living room. Great location across from Metro, a medical centre, Denny's, Elgin Centre, and close to Optimist Park. This building features secured entry, an elevator, party room, exercise room, common patio at the back of the building, and plenty of open parking. Condo fee as of January 1, 2025 are $311.28 and includes building maintenance, ground maintenance, building insurance, management, exterior maintenance, and water. (id:58576)
Property Details
| MLS® Number | X11545486 |
| Property Type | Single Family |
| Community Name | St. Thomas |
| AmenitiesNearBy | Park |
| CommunityFeatures | Pet Restrictions |
| Features | Balcony, In Suite Laundry |
| ParkingSpaceTotal | 1 |
Building
| BathroomTotal | 1 |
| BedroomsAboveGround | 2 |
| BedroomsTotal | 2 |
| Amenities | Exercise Centre, Party Room, Visitor Parking |
| Appliances | Dishwasher, Dryer, Microwave, Refrigerator, Stove, Washer |
| CoolingType | Wall Unit |
| ExteriorFinish | Brick, Vinyl Siding |
| FireProtection | Monitored Alarm |
| FireplacePresent | Yes |
| FoundationType | Slab |
| HeatingFuel | Electric |
| HeatingType | Baseboard Heaters |
| SizeInterior | 799.9932 - 898.9921 Sqft |
| Type | Apartment |
Parking
| Shared |
Land
| Acreage | No |
| LandAmenities | Park |
Rooms
| Level | Type | Length | Width | Dimensions |
|---|---|---|---|---|
| Main Level | Foyer | 2.44 m | 1.52 m | 2.44 m x 1.52 m |
| Main Level | Kitchen | 2.36 m | 2.01 m | 2.36 m x 2.01 m |
| Main Level | Living Room | 7.37 m | 3.12 m | 7.37 m x 3.12 m |
| Main Level | Bedroom | 3.78 m | 3.1 m | 3.78 m x 3.1 m |
| Main Level | Bedroom 2 | 3.56 m | 3.3 m | 3.56 m x 3.3 m |
https://www.realtor.ca/real-estate/27695235/311-440-wellington-street-st-thomas-st-thomas







































