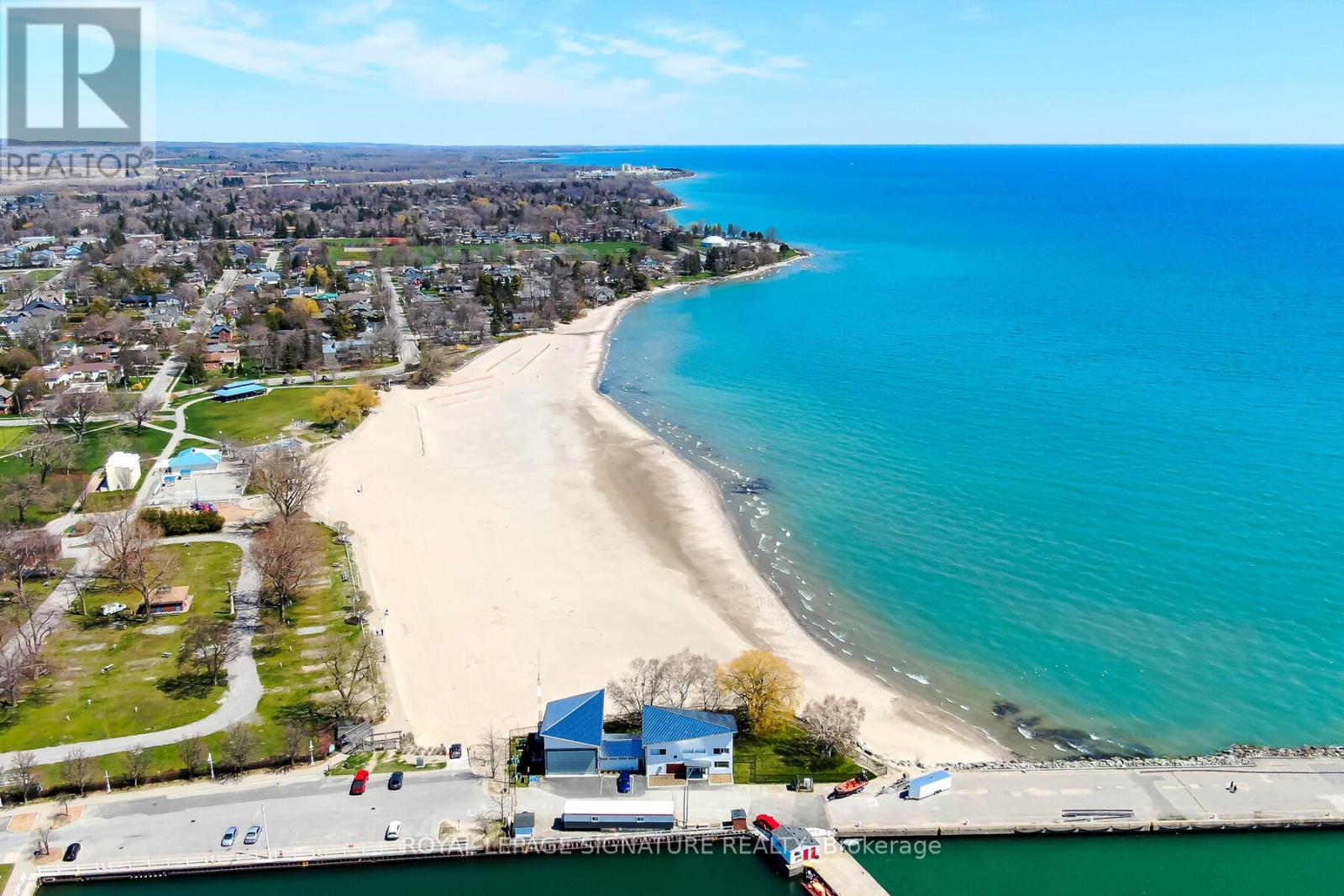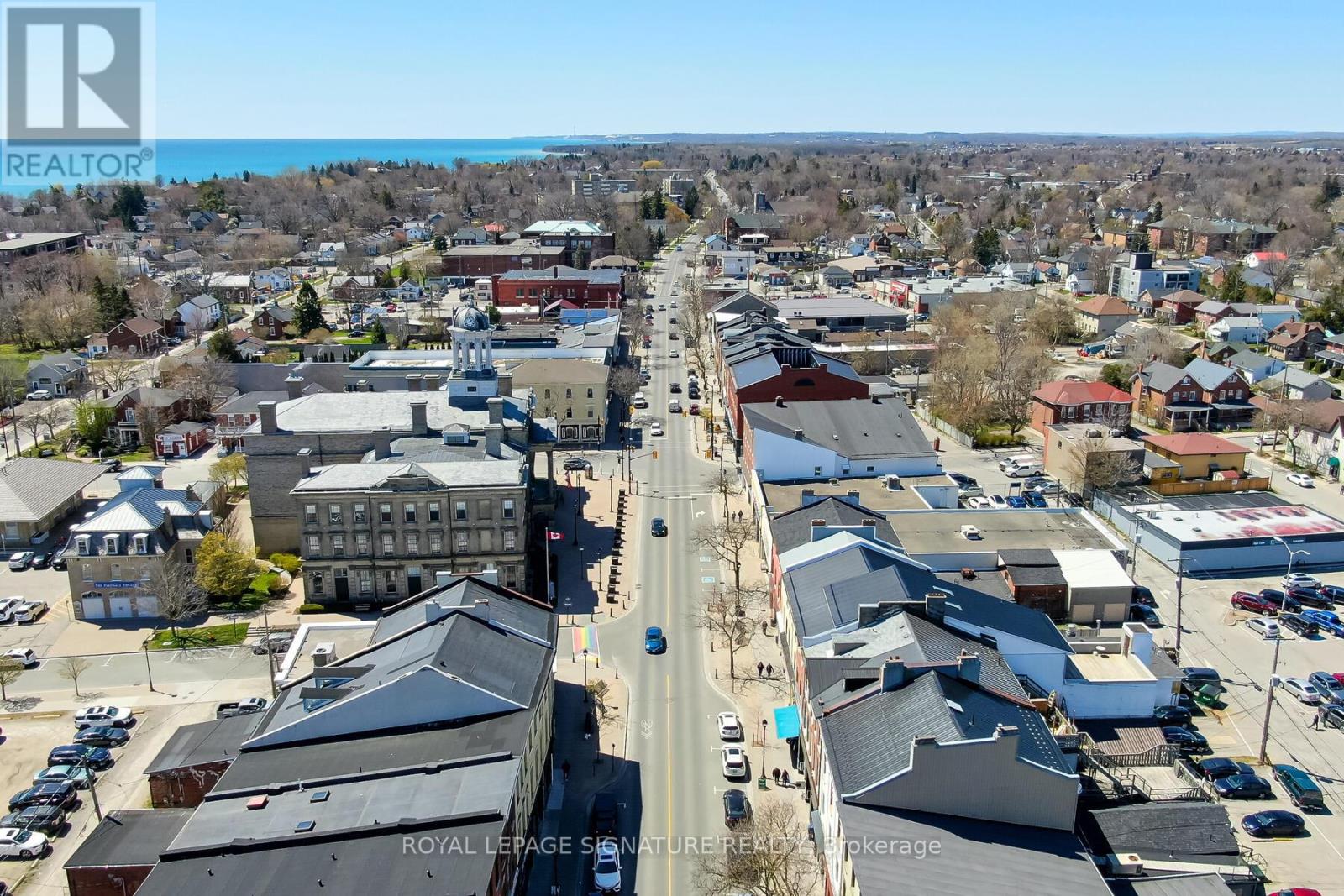311 - 135 Orr Street Cobourg, Ontario K9A 0J6
Interested?
Contact us for more information
Michael Mooney
Salesperson
8 Sampson Mews Suite 201 The Shops At Don Mills
Toronto, Ontario M3C 0H5
$669,900Maintenance, Heat, Water, Common Area Maintenance, Insurance, Parking
$415.36 Monthly
Maintenance, Heat, Water, Common Area Maintenance, Insurance, Parking
$415.36 MonthlyHands Down The Best Boutique Condo In Cobourg. Welcome To Spectacular Harbour Breeze. Soaring 9ft Ceilings With Gorgeous Lake + Lighthouse Views. This Suite Exudes Luxury. Open Living W/Hardwood Floors. W/O To Balcony That Spans The Whole Width Of The Unit. Perfect For Relaxing And Watching The Boats Sail By. Sensational Chefs Kitchen = Centre Island, Cambian Quartz Counters + Premium Soft Closing Cabinets. Great Den Space With Door Can Be Office/Guest Room ++. Window Bright Primary Bdrm W/Barn Door Access To Spa Like 4pce Ensuite + W/I Closet W/Pocket Door. Parking Spot Right In Front. Huge Corner Locker. Park The Car = 5 Minute Walk To Marina, Farmers Market, Beach, Restaurants and Downtown Shopping. Waterfront Living At It's Finest. **** EXTRAS **** Fridge, Stove, Microwave, Dishwasher. Washer and Dryer. All Electric Light Fixtures and All Window Coverings. ** Den Virtually Staged ** Motivated Seller Wants To See Offers ** (id:58576)
Property Details
| MLS® Number | X11908183 |
| Property Type | Single Family |
| Community Name | Cobourg |
| CommunityFeatures | Pet Restrictions |
| Features | Balcony |
| ParkingSpaceTotal | 1 |
Building
| BathroomTotal | 2 |
| BedroomsAboveGround | 1 |
| BedroomsBelowGround | 1 |
| BedroomsTotal | 2 |
| Amenities | Storage - Locker |
| Appliances | Intercom |
| CoolingType | Central Air Conditioning |
| ExteriorFinish | Brick |
| FlooringType | Hardwood |
| HalfBathTotal | 1 |
| HeatingFuel | Natural Gas |
| HeatingType | Forced Air |
| SizeInterior | 899.9921 - 998.9921 Sqft |
| Type | Apartment |
Land
| Acreage | No |
Rooms
| Level | Type | Length | Width | Dimensions |
|---|---|---|---|---|
| Main Level | Living Room | 4.81 m | 2.45 m | 4.81 m x 2.45 m |
| Main Level | Dining Room | 2.69 m | 1.66 m | 2.69 m x 1.66 m |
| Main Level | Kitchen | 4.81 m | 2.45 m | 4.81 m x 2.45 m |
| Main Level | Den | 2.66 m | 2.49 m | 2.66 m x 2.49 m |
| Main Level | Primary Bedroom | 4.06 m | 3.86 m | 4.06 m x 3.86 m |
https://www.realtor.ca/real-estate/27768480/311-135-orr-street-cobourg-cobourg


























