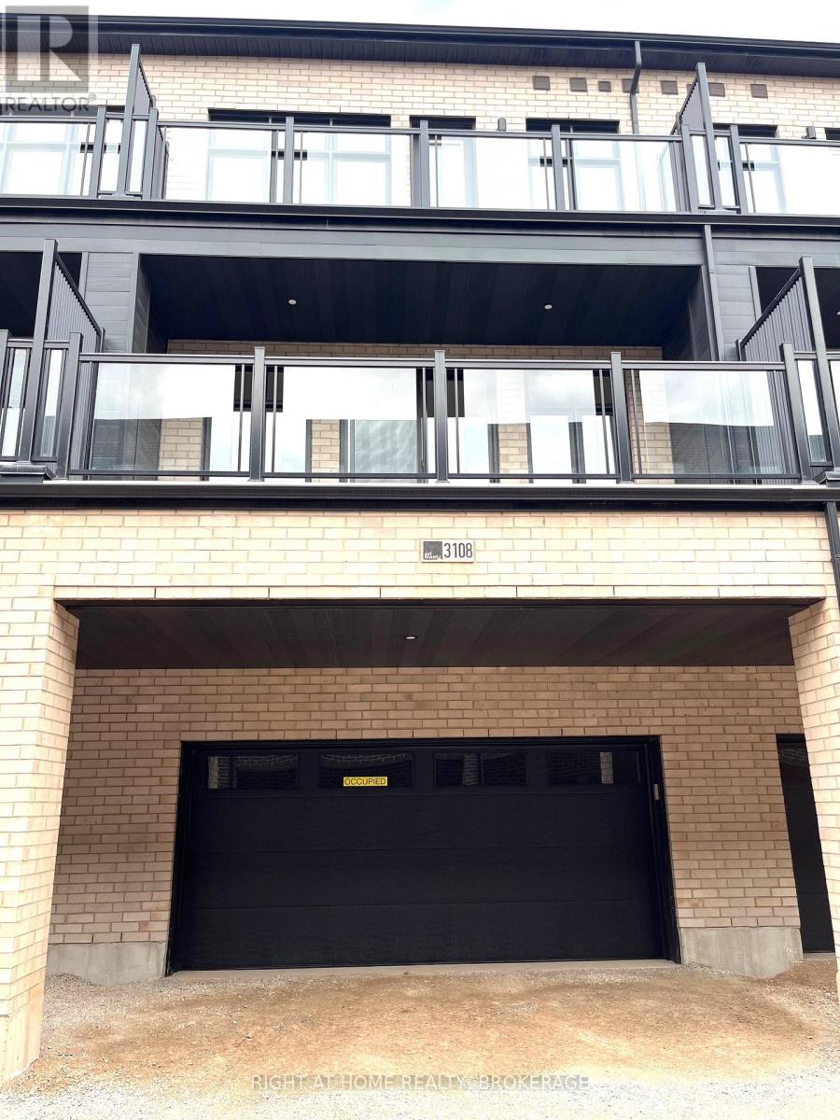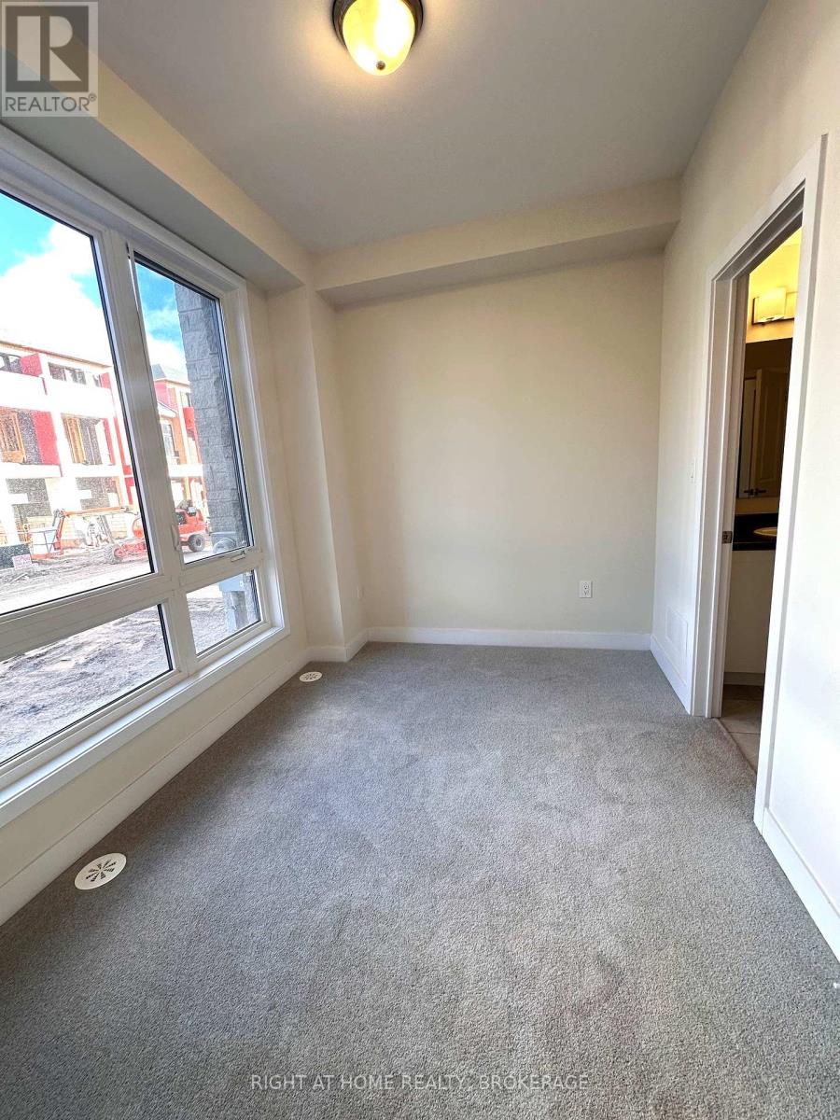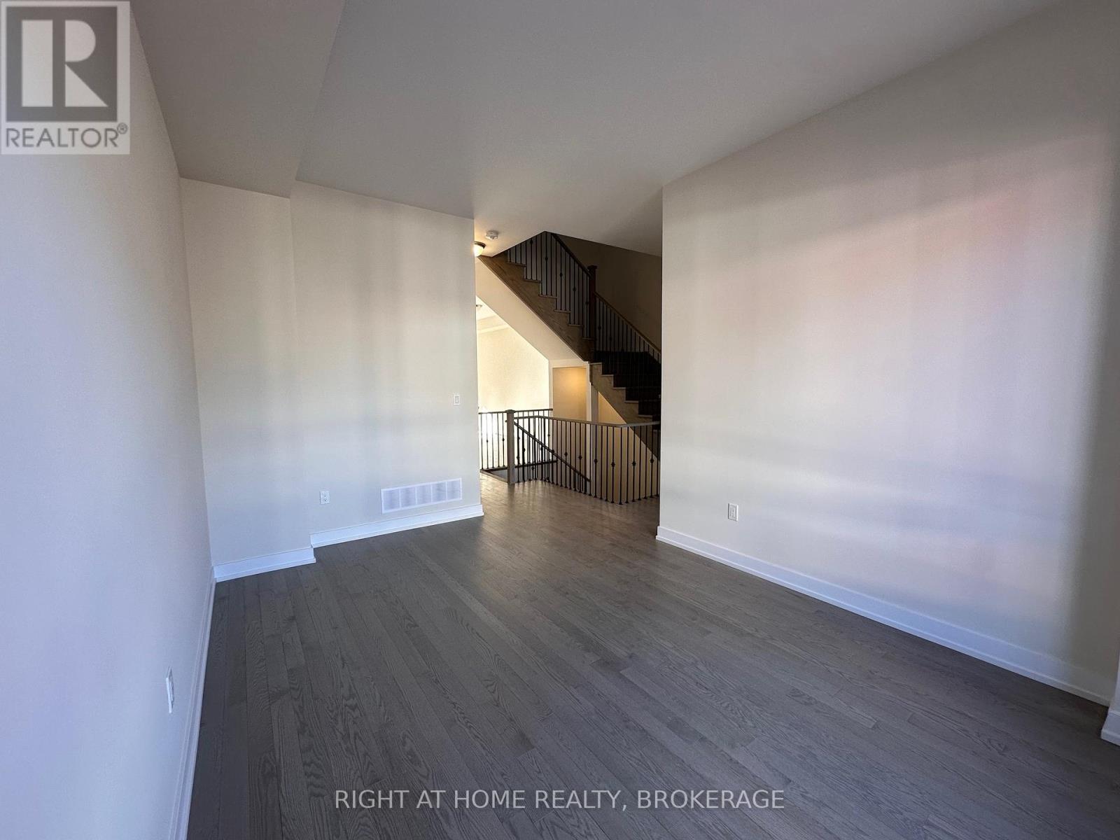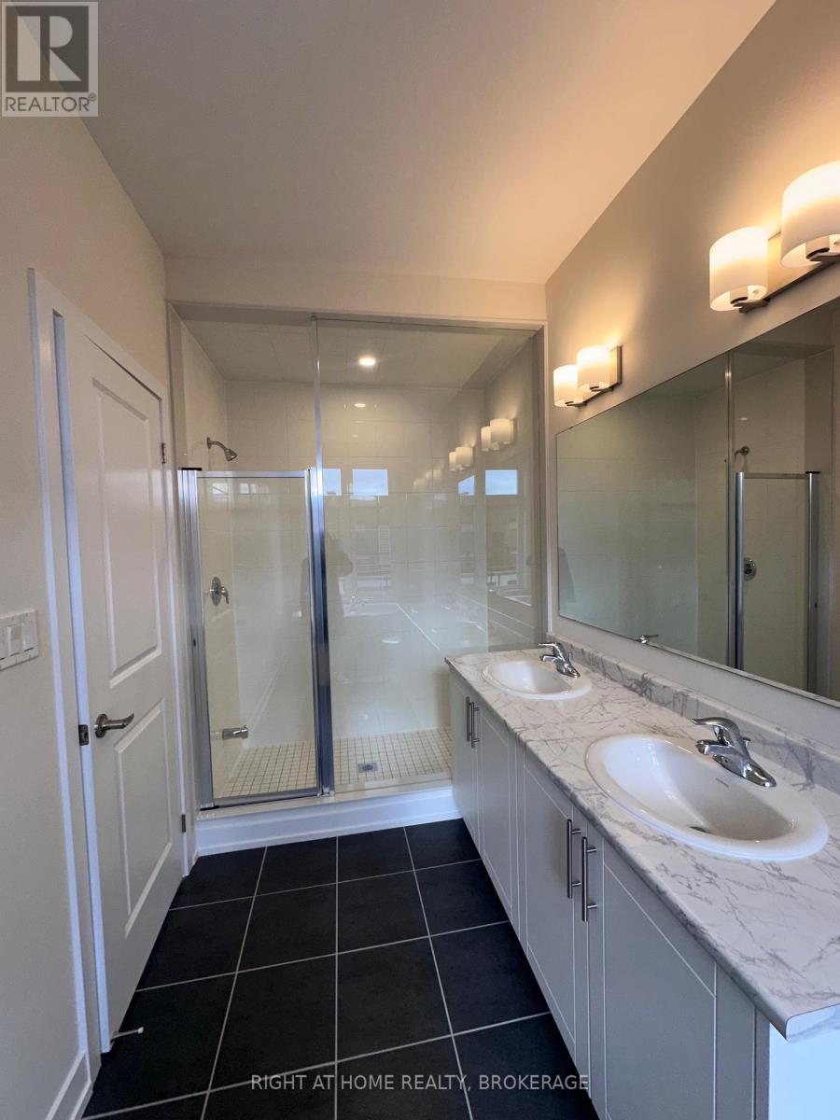3108 Perkins Way Oakville, Ontario L6H 7G1
Interested?
Contact us for more information
Ihab Hanna
Salesperson
5111 New Street, Suite 106
Burlington, Ontario L7L 1V2
$3,800 Monthly
Brand New, never lived in 2,330 Sq. Ft Townhouse. 4 +1 Bedrooms, 3.5 Washrooms and a double car garage.10 foot ceiling on the main floor, with an open concept & hard wood floors and stairs. Upgraded kitchen with large cabinets, quartz counters & Stainless Steel appliances. Open concept for dinning, family and living rooms on main floor as well as a great office room. All bedrooms on the third floor, including the primary bedroom, have large windows to allow natural sunlight. With a fourth bedroom with an ensuite washroom that can be used as an office or as a guest bedroom. Conveniently located to all major HWY 403, 407, QEW ,GO Transit & Public transportation. Close to major shopping stores, plazas and restaurants (id:58576)
Property Details
| MLS® Number | W11880406 |
| Property Type | Single Family |
| Community Name | Rural Oakville |
| AmenitiesNearBy | Hospital, Place Of Worship, Public Transit, Schools |
| CommunityFeatures | Community Centre |
| ParkingSpaceTotal | 3 |
Building
| BathroomTotal | 4 |
| BedroomsAboveGround | 4 |
| BedroomsBelowGround | 1 |
| BedroomsTotal | 5 |
| Appliances | Garage Door Opener Remote(s), Dishwasher, Dryer, Garage Door Opener, Microwave, Range, Refrigerator, Stove, Washer |
| BasementDevelopment | Unfinished |
| BasementType | N/a (unfinished) |
| ConstructionStatus | Insulation Upgraded |
| ConstructionStyleAttachment | Attached |
| CoolingType | Central Air Conditioning |
| ExteriorFinish | Brick, Stone |
| FlooringType | Hardwood |
| FoundationType | Concrete |
| HalfBathTotal | 1 |
| HeatingFuel | Natural Gas |
| HeatingType | Forced Air |
| StoriesTotal | 3 |
| SizeInterior | 1999.983 - 2499.9795 Sqft |
| Type | Row / Townhouse |
| UtilityWater | Municipal Water |
Parking
| Attached Garage |
Land
| Acreage | No |
| LandAmenities | Hospital, Place Of Worship, Public Transit, Schools |
| Sewer | Sanitary Sewer |
Rooms
| Level | Type | Length | Width | Dimensions |
|---|---|---|---|---|
| Second Level | Living Room | 4.57 m | 3.2 m | 4.57 m x 3.2 m |
| Second Level | Dining Room | 3.56 m | 3.4 m | 3.56 m x 3.4 m |
| Second Level | Kitchen | 4.12 m | 2.4 m | 4.12 m x 2.4 m |
| Second Level | Office | 2.76 m | 2.54 m | 2.76 m x 2.54 m |
| Second Level | Family Room | 5.83 m | 3.35 m | 5.83 m x 3.35 m |
| Third Level | Primary Bedroom | 4.87 m | 3.91 m | 4.87 m x 3.91 m |
| Third Level | Bedroom 2 | 3.6 m | 2.89 m | 3.6 m x 2.89 m |
| Third Level | Bedroom 3 | 3.05 m | 2.85 m | 3.05 m x 2.85 m |
| Main Level | Bedroom 4 | 3.22 m | 2.43 m | 3.22 m x 2.43 m |
Utilities
| Cable | Available |
| Sewer | Installed |
https://www.realtor.ca/real-estate/27707673/3108-perkins-way-oakville-rural-oakville






























