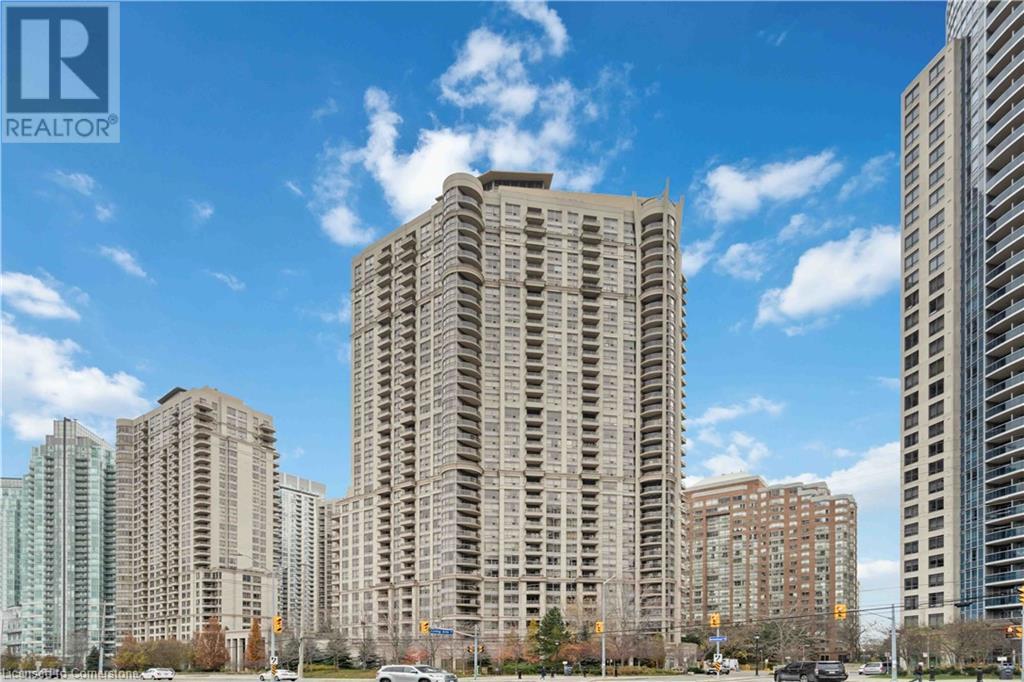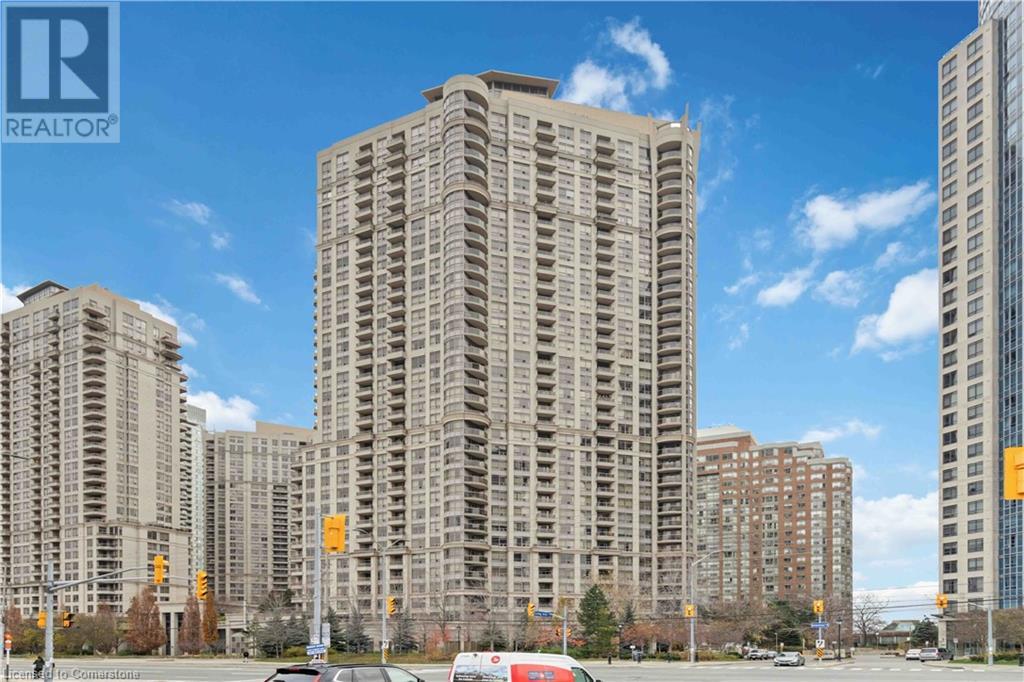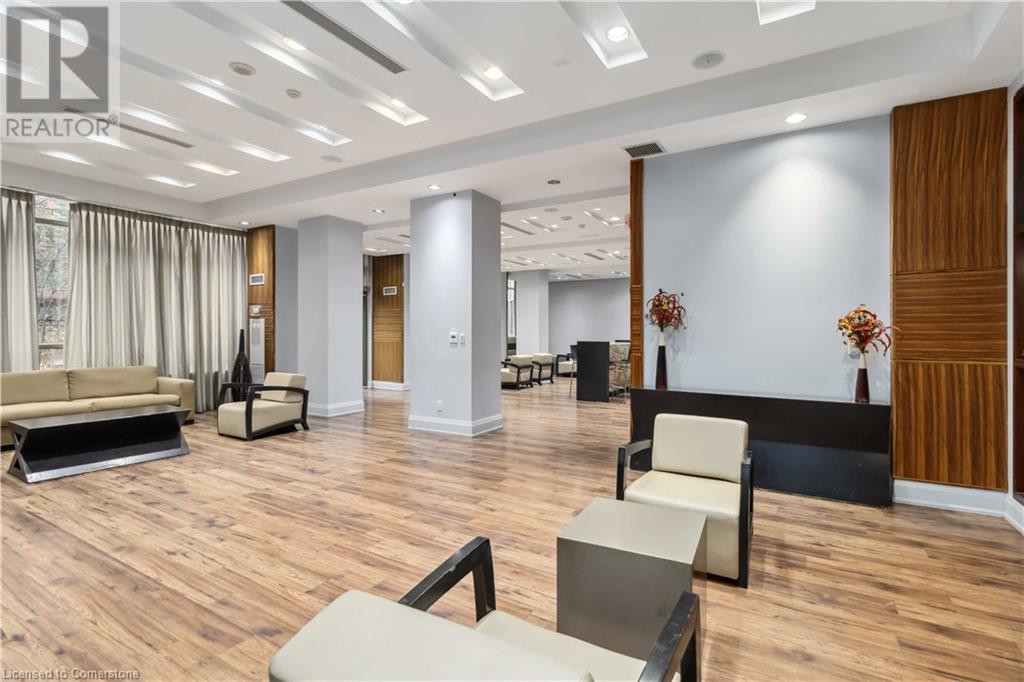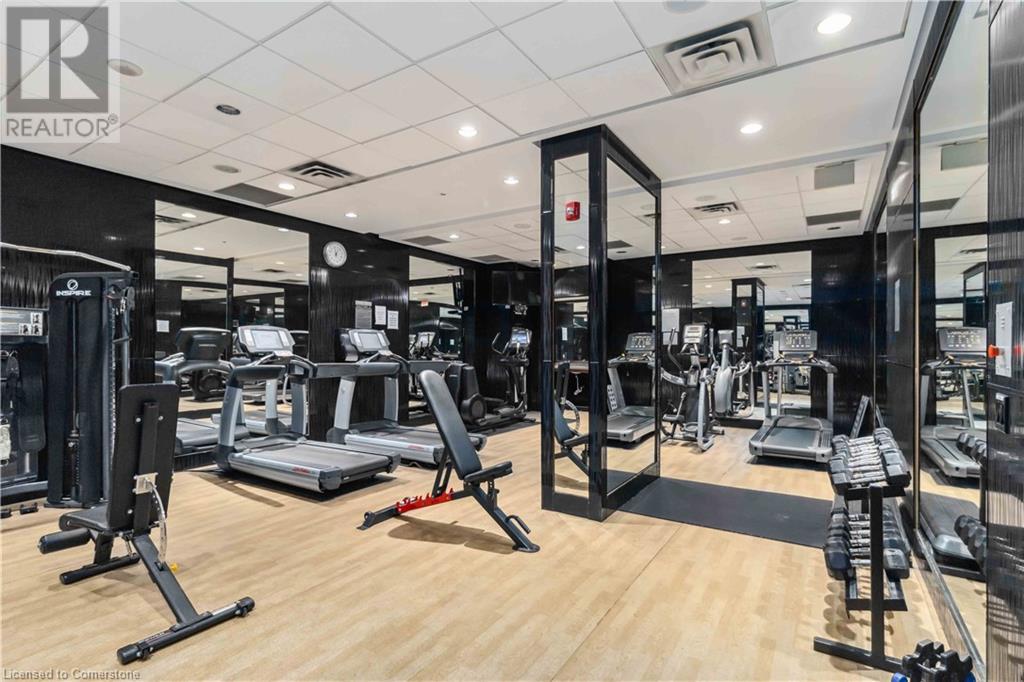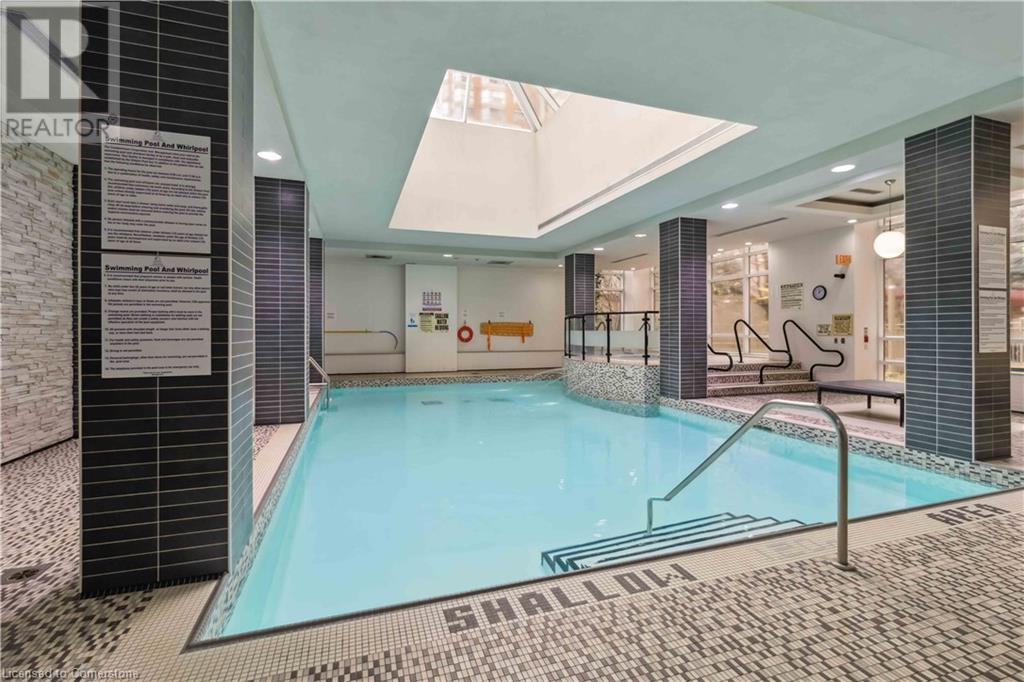310 Burnhamthorpe Road W Unit# 2111 Mississauga, Ontario L5B 4P9
Interested?
Contact us for more information
2 Bedroom
1 Bathroom
749 sqft
Indoor Pool
Central Air Conditioning
Forced Air
$619,999Maintenance, Insurance, Heat, Water, Parking
$481.01 Monthly
Maintenance, Insurance, Heat, Water, Parking
$481.01 MonthlyFantastic City Center Location, Steps Away From Square One, Celebration Square, Sheridan College, Library, Art Centre And Local Transit. 2 Bedrooms, 1 Bathroom, With W/O Balcony. Freshly Painted Unit With Vinyl Flooring & 9 Foot Ceilings. Owned Underground Parking S[ot. Enjoy Spectacular Sunrise And Sunset Views Of The Lake. Fascinating Amenities Include An Indoor Swimming Pool, Sauna, Games Room, Gym, Security and Much More! (id:58576)
Property Details
| MLS® Number | 40680268 |
| Property Type | Single Family |
| AmenitiesNearBy | Place Of Worship, Public Transit, Schools, Shopping |
| CommunityFeatures | School Bus |
| Features | Southern Exposure, Balcony, Paved Driveway |
| ParkingSpaceTotal | 1 |
| PoolType | Indoor Pool |
| ViewType | City View |
Building
| BathroomTotal | 1 |
| BedroomsAboveGround | 2 |
| BedroomsTotal | 2 |
| Amenities | Exercise Centre, Guest Suite, Party Room |
| Appliances | Dishwasher, Dryer, Refrigerator, Stove, Washer, Microwave Built-in, Window Coverings |
| BasementType | None |
| ConstructedDate | 2008 |
| ConstructionMaterial | Concrete Block, Concrete Walls |
| ConstructionStyleAttachment | Attached |
| CoolingType | Central Air Conditioning |
| ExteriorFinish | Brick, Concrete |
| FireProtection | Security System |
| FoundationType | Poured Concrete |
| HeatingType | Forced Air |
| StoriesTotal | 1 |
| SizeInterior | 749 Sqft |
| Type | Apartment |
| UtilityWater | Municipal Water |
Parking
| Underground | |
| None |
Land
| AccessType | Road Access, Highway Access, Highway Nearby |
| Acreage | No |
| LandAmenities | Place Of Worship, Public Transit, Schools, Shopping |
| Sewer | Municipal Sewage System |
| SizeTotalText | Unknown |
| ZoningDescription | Cc2 |
Rooms
| Level | Type | Length | Width | Dimensions |
|---|---|---|---|---|
| Main Level | 4pc Bathroom | Measurements not available | ||
| Main Level | Bedroom | 12'1'' x 9'2'' | ||
| Main Level | Primary Bedroom | 11'4'' x 10'1'' | ||
| Main Level | Dining Room | 16'8'' x 13'1'' | ||
| Main Level | Living Room | 16'8'' x 13'1'' | ||
| Main Level | Kitchen | 8'1'' x 7'7'' |
https://www.realtor.ca/real-estate/27676611/310-burnhamthorpe-road-w-unit-2111-mississauga


