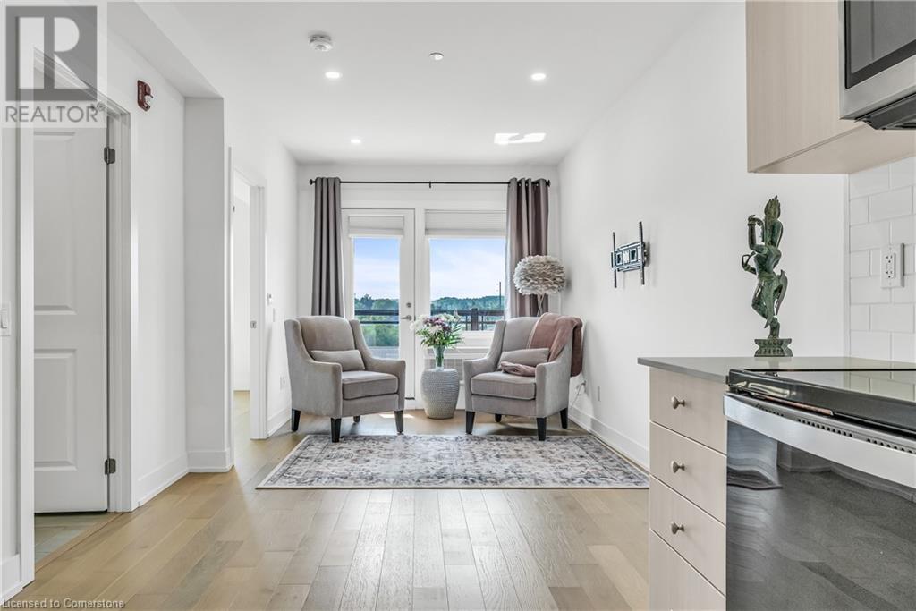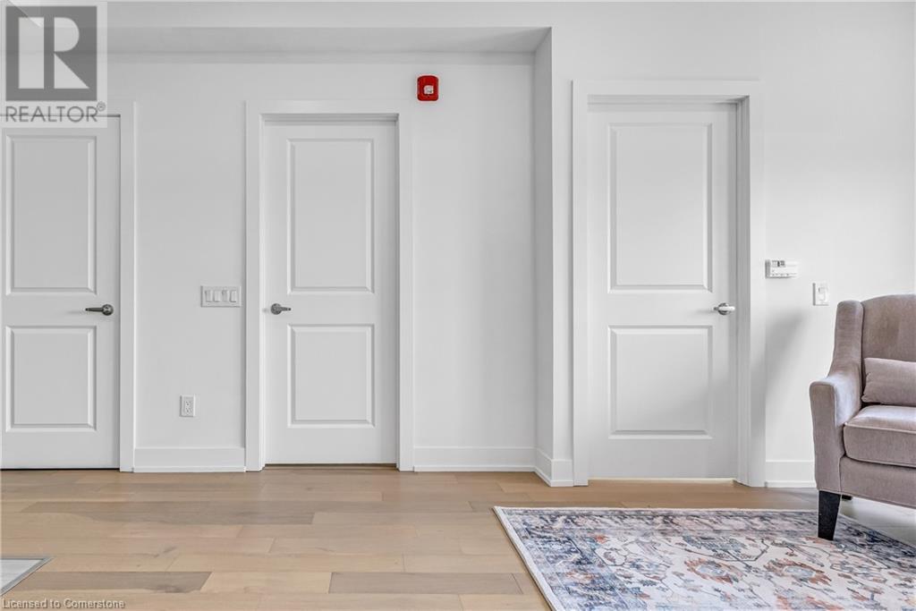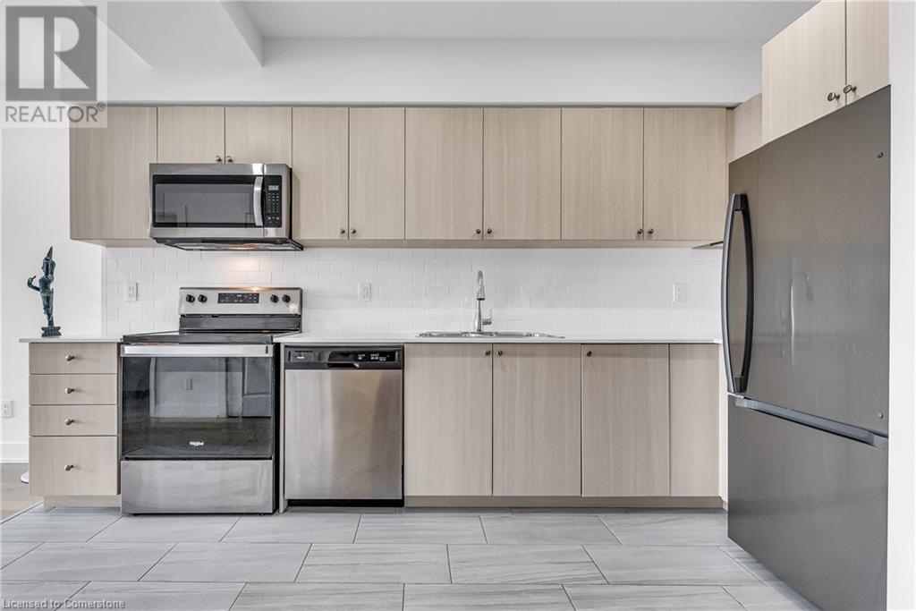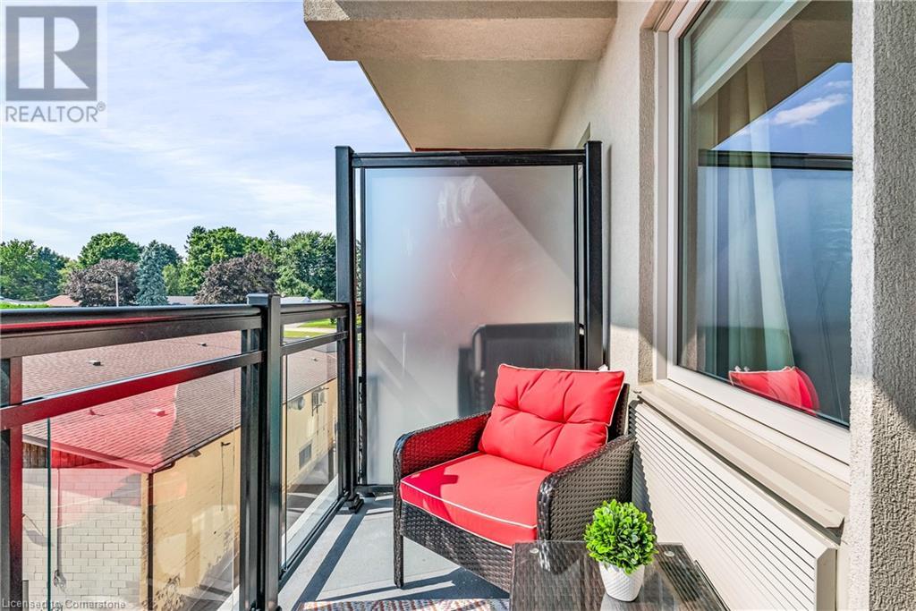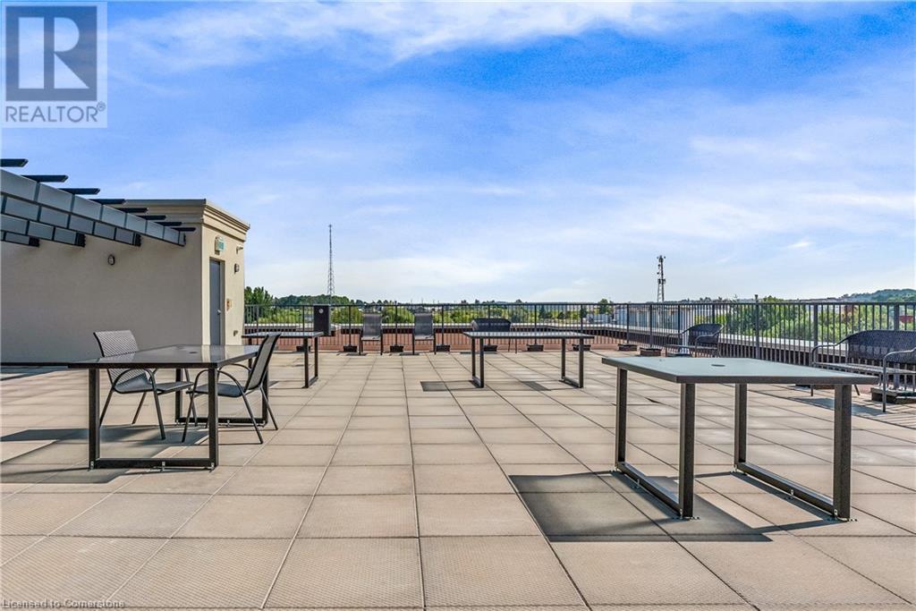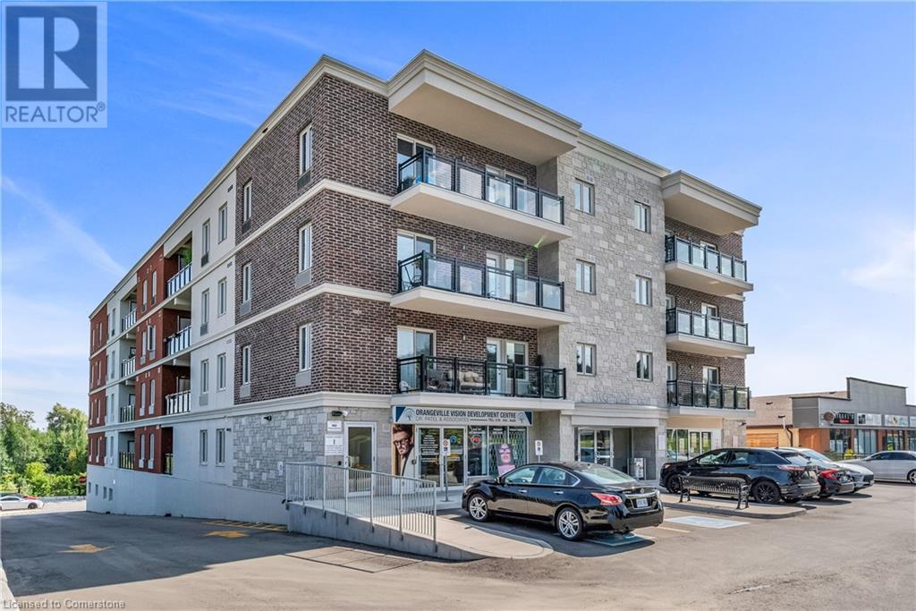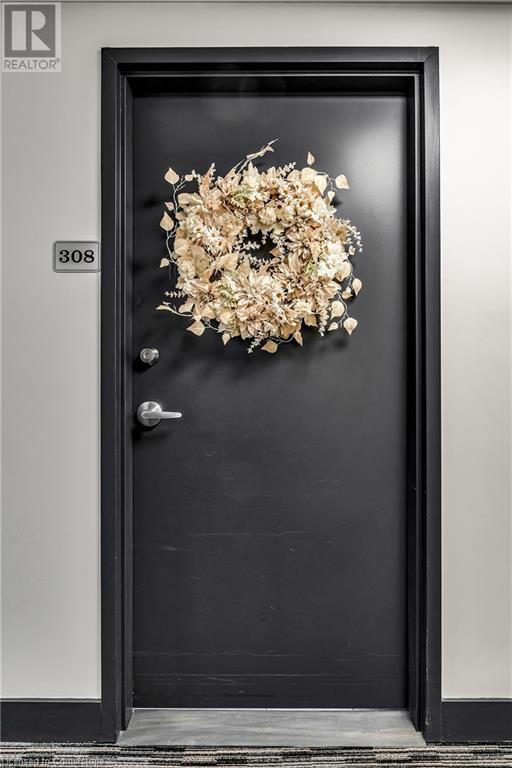310 Broadway Avenue Unit# 308 Orangeville, Ontario L9W 1L3
Interested?
Contact us for more information
Lydia Robertson
Salesperson
181 Queen Street East
Brampton, Ontario L6W 2B3
Taeko Yamanouchi
Salesperson
181 Queen Street East
Brampton, Ontario L6W 2B3
$565,000Maintenance, Insurance, Landscaping, Property Management, Water, Parking
$352.84 Monthly
Maintenance, Insurance, Landscaping, Property Management, Water, Parking
$352.84 MonthlyWelcome to a well-managed and quiet condo centrally located in Orangeville close to coffee shops, shopping, schools, and parks. This beautifully designed 1-bedroom plus den unit offers versatile living in just over 600 square feet. The den can easily serve as a second bedroom, dining room, or home office. The open concept living space includes a spacious kitchen and living room. Enjoy the elegance of hardwood floors throughout, complemented by quartz countertops in the kitchen and bathroom. The kitchen is further enhanced with a stylish herringbone backsplash, while the bathroom features a matching herringbone shower tile, upgraded shower head, and glass shower surround. Many upgrades include pot lights, stainless steel appliances including an upgraded fridge with bottom freezer, and in-suite washer & dryer. Bedroom & Living Room have separate heating and AC units. TOP 5 REASONS TO LIVE HERE! 1) Perfect for downsizers. 2) Get your foot in the real estate door. 3) Easy driving distance to Brampton, Mississauga, Airport. 4) Close to coffee shops, shopping, schools, and parks. 5) Well managed and full of upgrades!This unit is perfect for those seeking a blend of style, comfort, and convenience. Dont miss out on this exceptional opportunity! (id:58576)
Property Details
| MLS® Number | 40632020 |
| Property Type | Single Family |
| AmenitiesNearBy | Hospital, Park, Playground, Shopping |
| CommunityFeatures | Community Centre |
| Features | Conservation/green Belt, Balcony |
| ParkingSpaceTotal | 1 |
| StorageType | Locker |
Building
| BathroomTotal | 1 |
| BedroomsAboveGround | 1 |
| BedroomsBelowGround | 1 |
| BedroomsTotal | 2 |
| Appliances | Dishwasher, Dryer, Microwave, Refrigerator, Stove, Washer, Window Coverings |
| BasementType | None |
| ConstructionMaterial | Concrete Block, Concrete Walls |
| ConstructionStyleAttachment | Attached |
| CoolingType | Wall Unit |
| ExteriorFinish | Brick, Concrete |
| FireProtection | Smoke Detectors |
| HeatingType | Heat Pump |
| StoriesTotal | 1 |
| SizeInterior | 626 Sqft |
| Type | Apartment |
| UtilityWater | Municipal Water |
Land
| Acreage | No |
| LandAmenities | Hospital, Park, Playground, Shopping |
| Sewer | Municipal Sewage System |
| SizeTotalText | Unknown |
| ZoningDescription | Residential |
Rooms
| Level | Type | Length | Width | Dimensions |
|---|---|---|---|---|
| Main Level | Living Room | 9'3'' x 10'6'' | ||
| Main Level | 4pc Bathroom | 8'1'' x 5'0'' | ||
| Main Level | Kitchen | 9'8'' x 2'4'' | ||
| Main Level | Den | 8'0'' x 8'8'' | ||
| Main Level | Bedroom | 12'8'' x 9'4'' |
https://www.realtor.ca/real-estate/27282213/310-broadway-avenue-unit-308-orangeville


