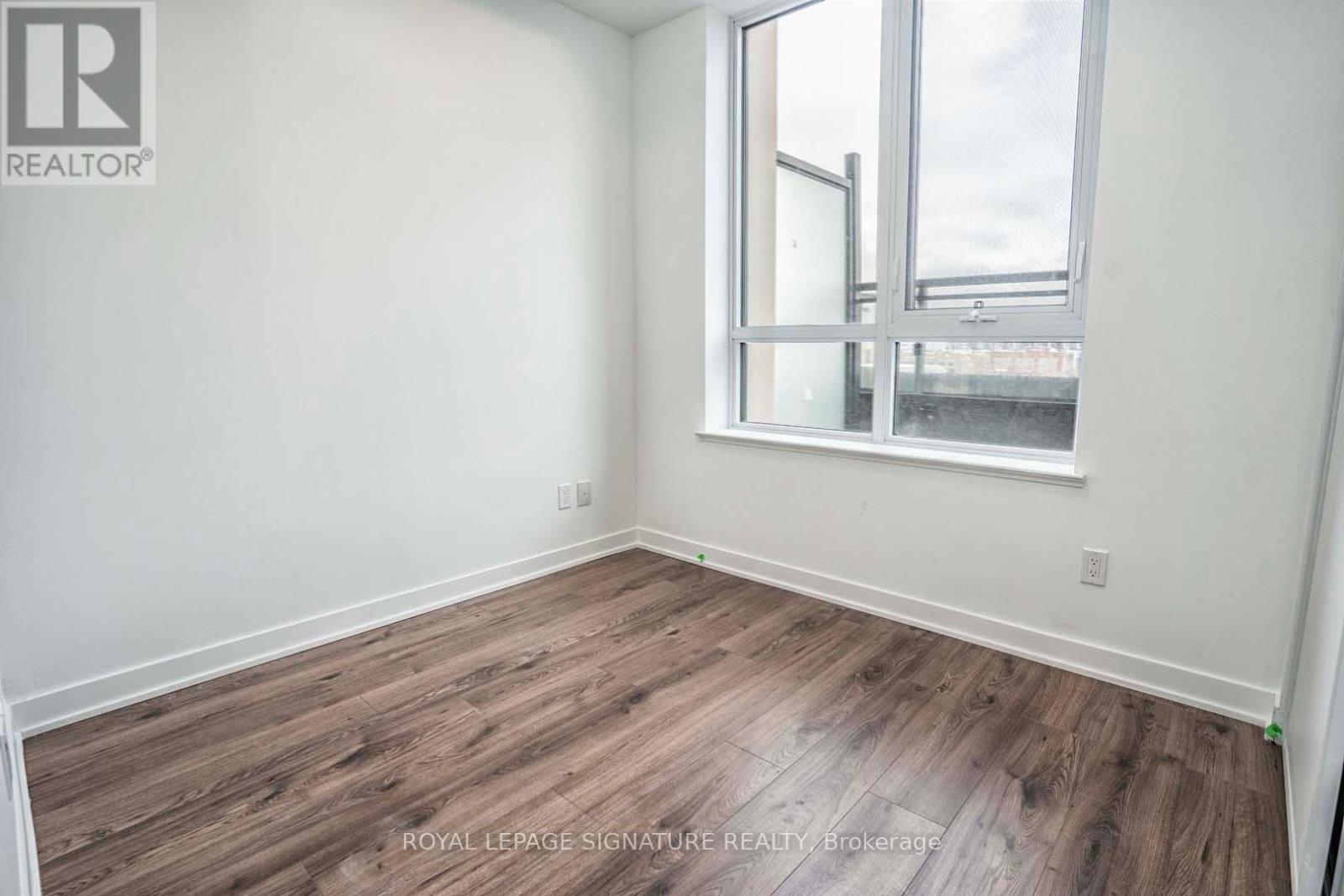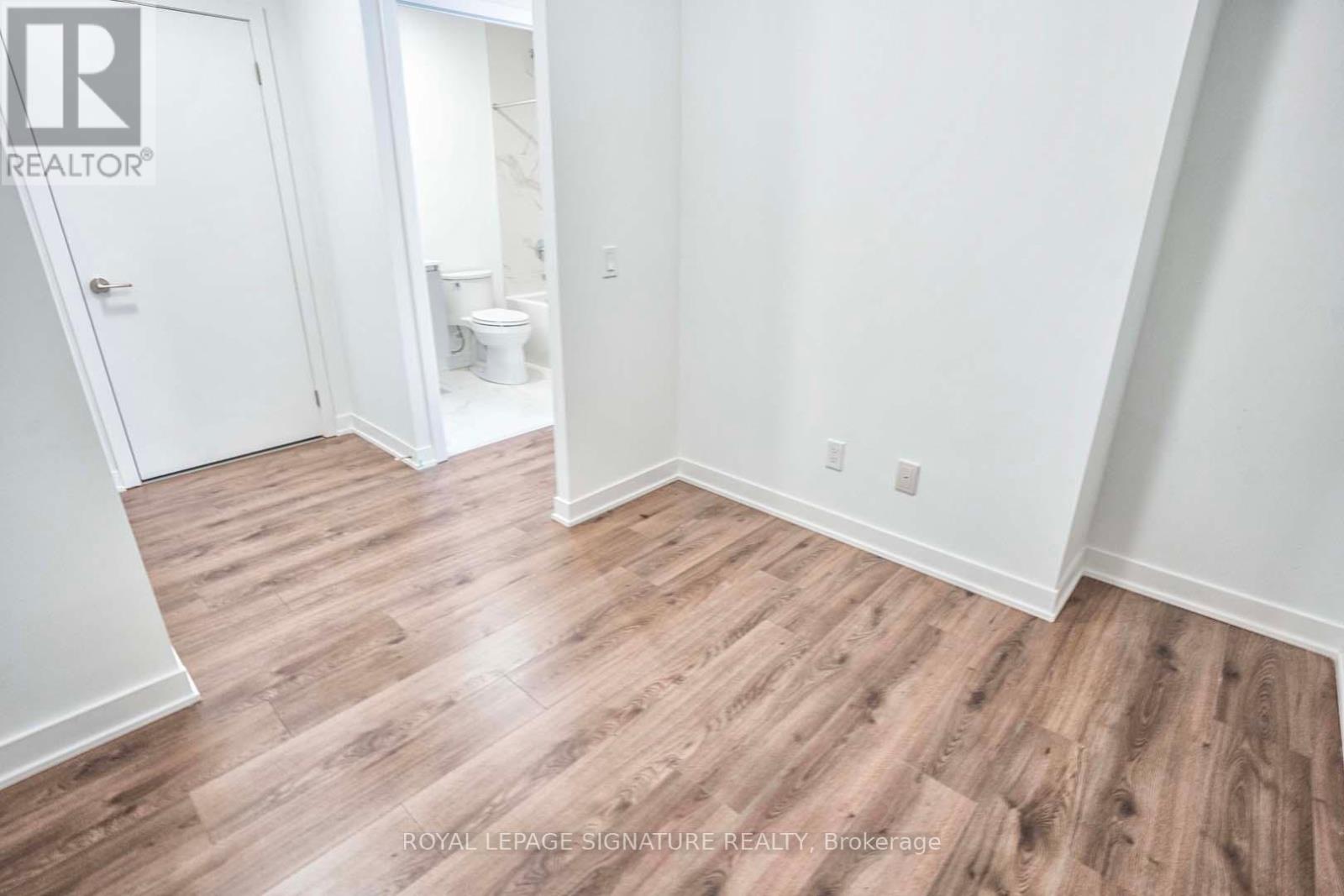310 - 405 Dundas Street W Oakville, Ontario L6M 5P9
Interested?
Contact us for more information
Puja Uppal
Salesperson
201-30 Eglinton Ave West
Mississauga, Ontario L5R 3E7
Aj Uppal
Salesperson
201-30 Eglinton Ave West
Mississauga, Ontario L5R 3E7
$3,100 Monthly
Stunning Modern Condo Apartment For Sale. This Corner Unit Is Flooded With Natural Light And Features An Open-Concept, Practical Layout. It Includes Two Bedrooms Plus A Den, Which Is Larger Than A Typical Bedroom, Making It Feel Like A Three-Bedroom Space. The Spacious Living And Dining Areas Boast High-End Finishes, Complemented By Modern Stainless Steel Appliances, Quartz Countertops, And 9-Foot Ceilings. Enjoy Access To A 419 Sq. Ft. Terrace. Conveniently Located Just A Short Drive From Highways 407 And 403, With Easy Access To Go Transit And Regional Bus Services. A Quick Walk Will Take You To Numerous Shopping And Dining Options. Additional Amenities Include A24-Hour Concierge, Lounge And Games Room, Visitor Parking, An Outdoor Terrace With Bbq And Seating Areas, And A Pet Washing Station. (Photos are taken from before) (id:58576)
Property Details
| MLS® Number | W11882914 |
| Property Type | Single Family |
| Community Name | Rural Oakville |
| CommunityFeatures | Pet Restrictions |
| ParkingSpaceTotal | 1 |
Building
| BathroomTotal | 2 |
| BedroomsAboveGround | 2 |
| BedroomsBelowGround | 1 |
| BedroomsTotal | 3 |
| Amenities | Security/concierge, Exercise Centre, Storage - Locker |
| Appliances | Dishwasher, Dryer, Microwave, Refrigerator, Stove, Washer |
| CoolingType | Central Air Conditioning |
| ExteriorFinish | Concrete |
| HeatingFuel | Natural Gas |
| HeatingType | Forced Air |
| SizeInterior | 899.9921 - 998.9921 Sqft |
| Type | Apartment |
Parking
| Underground |
Land
| Acreage | No |
Rooms
| Level | Type | Length | Width | Dimensions |
|---|---|---|---|---|
| Main Level | Kitchen | 5.69 m | 3.48 m | 5.69 m x 3.48 m |
| Main Level | Dining Room | 2.92 m | 1.83 m | 2.92 m x 1.83 m |
| Main Level | Den | 2.67 m | 2.36 m | 2.67 m x 2.36 m |
| Main Level | Primary Bedroom | 3.12 m | 3.05 m | 3.12 m x 3.05 m |
| Main Level | Bedroom 2 | 2.59 m | 1.83 m | 2.59 m x 1.83 m |
https://www.realtor.ca/real-estate/27716217/310-405-dundas-street-w-oakville-rural-oakville






























