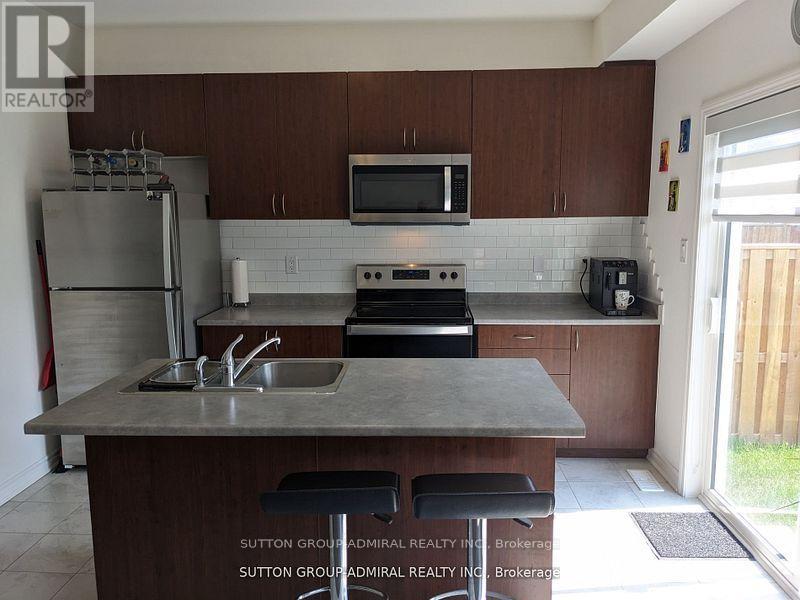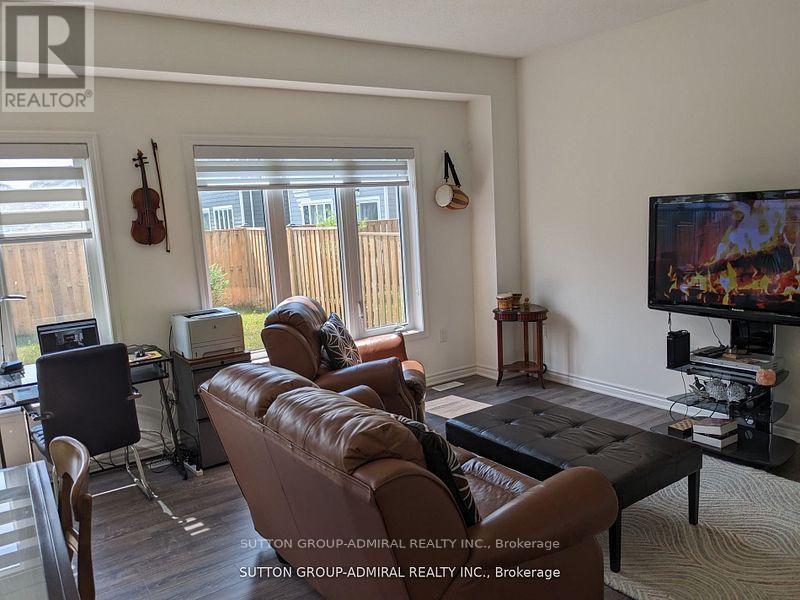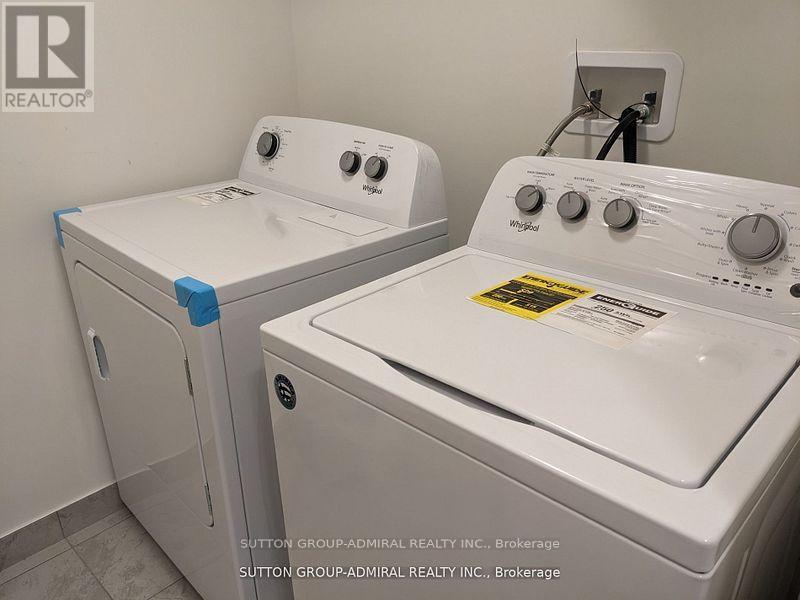31 Sandhill Crane Drive Wasaga Beach, Ontario L9Z 0J2
Interested?
Contact us for more information
Vladimir Bilyak
Salesperson
1881 Steeles Ave. W.
Toronto, Ontario M3H 5Y4
$738,900
Gorgeous Detached Home In Wasaga Beach On A Premium Lot! Built By Elm Development! Situated In The Heart Of Georgian Sand Wasaga Beach! Spacious 4 Bedroom, 2 Full Baths On 2nd Flr, & Powder Rm On Main, 9Ft Ceilings. Lots Of Window & Natural Light, 2nd Floor Laundry, Newer Appliances, Zebra Window Covering Thru-out ,Access From The Garage, Fully fenced And Much More! Tarion Warranty! Easy Access To Wasaga Beach Provincial Park, Golf Course, Shopping, Coffee Shop., Beaches. VTB available. **** EXTRAS **** All Existing Light Fixtures, Modern zebra Window Coverings, Fridge, Stove, Dishwasher, Washer & Dryer, GDO w/Remote, A/C, Hot Water Tank Rental For $55.70 Per Month. Gaz Line BBQ, Fully Fenced. (id:58576)
Property Details
| MLS® Number | S9361363 |
| Property Type | Single Family |
| Community Name | Wasaga Beach |
| ParkingSpaceTotal | 6 |
Building
| BathroomTotal | 3 |
| BedroomsAboveGround | 4 |
| BedroomsTotal | 4 |
| Amenities | Separate Electricity Meters |
| Appliances | Water Heater, Garage Door Opener Remote(s) |
| BasementDevelopment | Unfinished |
| BasementType | N/a (unfinished) |
| ConstructionStyleAttachment | Detached |
| CoolingType | Central Air Conditioning, Air Exchanger |
| ExteriorFinish | Vinyl Siding |
| FlooringType | Laminate, Carpeted |
| FoundationType | Poured Concrete |
| HalfBathTotal | 1 |
| HeatingFuel | Natural Gas |
| HeatingType | Forced Air |
| StoriesTotal | 2 |
| Type | House |
| UtilityWater | Municipal Water |
Parking
| Attached Garage |
Land
| Acreage | No |
| SizeDepth | 102 Ft |
| SizeFrontage | 38 Ft ,2 In |
| SizeIrregular | 38.19 X 102.04 Ft |
| SizeTotalText | 38.19 X 102.04 Ft |
Rooms
| Level | Type | Length | Width | Dimensions |
|---|---|---|---|---|
| Second Level | Primary Bedroom | 3.66 m | 4.75 m | 3.66 m x 4.75 m |
| Second Level | Bedroom 2 | 3.17 m | 3.23 m | 3.17 m x 3.23 m |
| Second Level | Bedroom 3 | 2.75 m | 3.05 m | 2.75 m x 3.05 m |
| Second Level | Bedroom 4 | 2.92 m | 3.53 m | 2.92 m x 3.53 m |
| Second Level | Laundry Room | Measurements not available | ||
| Main Level | Kitchen | 3.05 m | 3.66 m | 3.05 m x 3.66 m |
| Main Level | Living Room | 5.49 m | 4.75 m | 5.49 m x 4.75 m |
| Main Level | Dining Room | 5.49 m | 4.75 m | 5.49 m x 4.75 m |
https://www.realtor.ca/real-estate/27449702/31-sandhill-crane-drive-wasaga-beach-wasaga-beach



































