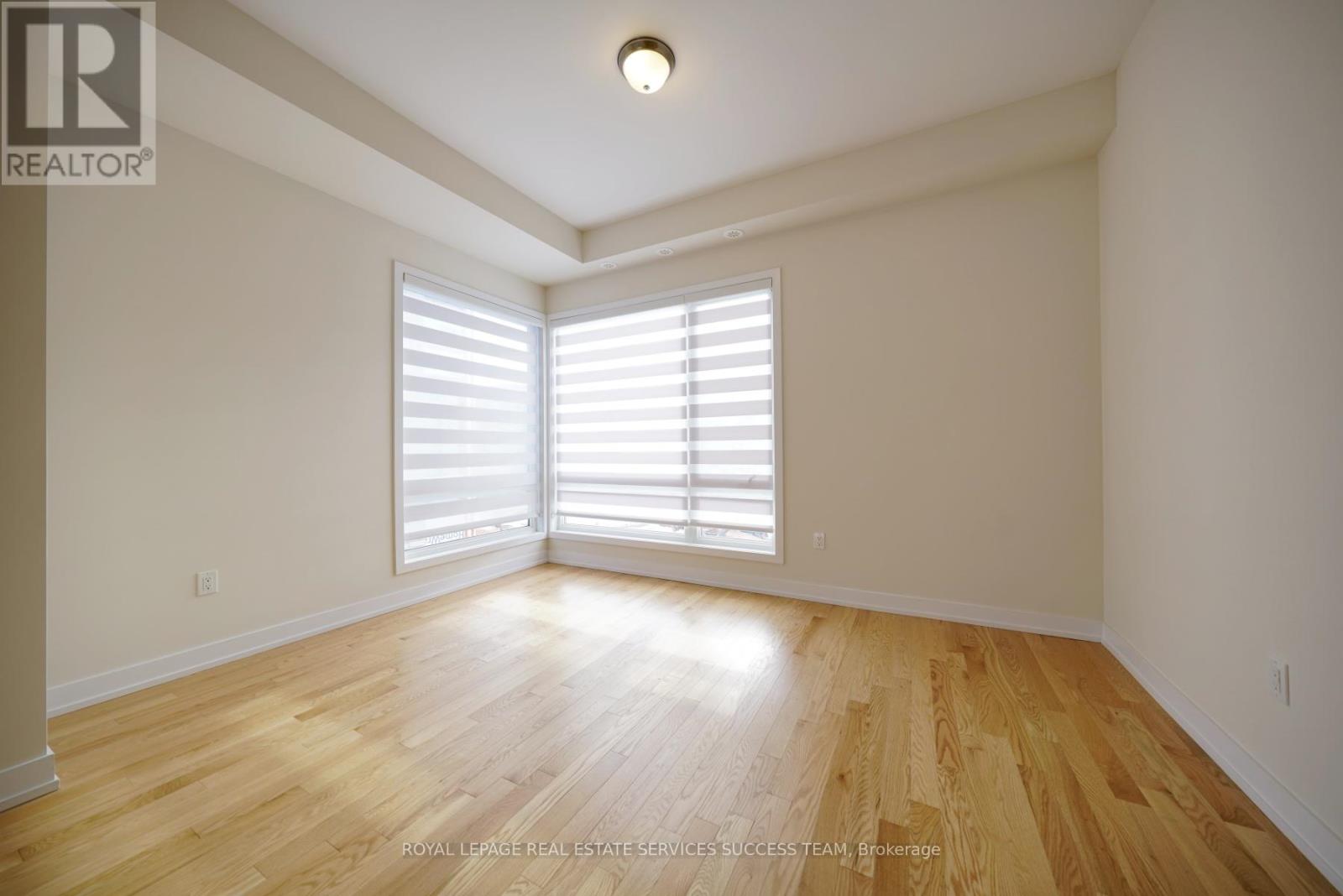3097 Meadowridge Drive Oakville, Ontario L6H 7Z5
Interested?
Contact us for more information
Amy Shao
Broker
$3,480 Monthly
Experience Luxury Living in North Oakville. This brand-new freehold townhome offers 3+1 bedrooms and a double car garage, boasting elegant features such as high smoothing ceilings and hardwood flooring throughout. The open concept layout is enhanced with numerous upgrades, including a kitchen center island and a walk-out to a spacious balcony, along with a private deck for outdoor enjoyment. The main level flex space offers versatility, ideal for an office, bedroom or children's playroom. Very Bright and Sun Filled living space. Primary Bedroom With Walk In Closet. Surrounding amenities include walking paths, schools, parks, restaurants, and a sports complex, while major highways 407, QEW, and 401, along with the hospital, public transit, and grocery stores are just minutes away. (id:58576)
Property Details
| MLS® Number | W11885032 |
| Property Type | Single Family |
| Community Name | Rural Oakville |
| Features | In Suite Laundry |
| ParkingSpaceTotal | 2 |
Building
| BathroomTotal | 4 |
| BedroomsAboveGround | 4 |
| BedroomsTotal | 4 |
| Appliances | Dishwasher, Dryer, Refrigerator, Stove, Washer |
| BasementDevelopment | Unfinished |
| BasementType | N/a (unfinished) |
| ConstructionStyleAttachment | Attached |
| CoolingType | Central Air Conditioning |
| ExteriorFinish | Brick |
| FireplacePresent | Yes |
| FlooringType | Carpeted, Hardwood |
| FoundationType | Unknown |
| HalfBathTotal | 1 |
| HeatingFuel | Natural Gas |
| HeatingType | Forced Air |
| StoriesTotal | 3 |
| SizeInterior | 1499.9875 - 1999.983 Sqft |
| Type | Row / Townhouse |
| UtilityWater | Municipal Water |
Parking
| Attached Garage |
Land
| Acreage | No |
| Sewer | Sanitary Sewer |
Rooms
| Level | Type | Length | Width | Dimensions |
|---|---|---|---|---|
| Second Level | Family Room | 5.85 m | 3.35 m | 5.85 m x 3.35 m |
| Second Level | Dining Room | 3.99 m | 3.35 m | 3.99 m x 3.35 m |
| Second Level | Kitchen | 4.81 m | 3.35 m | 4.81 m x 3.35 m |
| Third Level | Primary Bedroom | 3.99 m | 3.35 m | 3.99 m x 3.35 m |
| Third Level | Bedroom 2 | 2.86 m | 3.048 m | 2.86 m x 3.048 m |
| Third Level | Bedroom 3 | 2.86 m | 3.04 m | 2.86 m x 3.04 m |
| Ground Level | Bedroom | 2.74 m | 2.74 m | 2.74 m x 2.74 m |
https://www.realtor.ca/real-estate/27720857/3097-meadowridge-drive-oakville-rural-oakville























