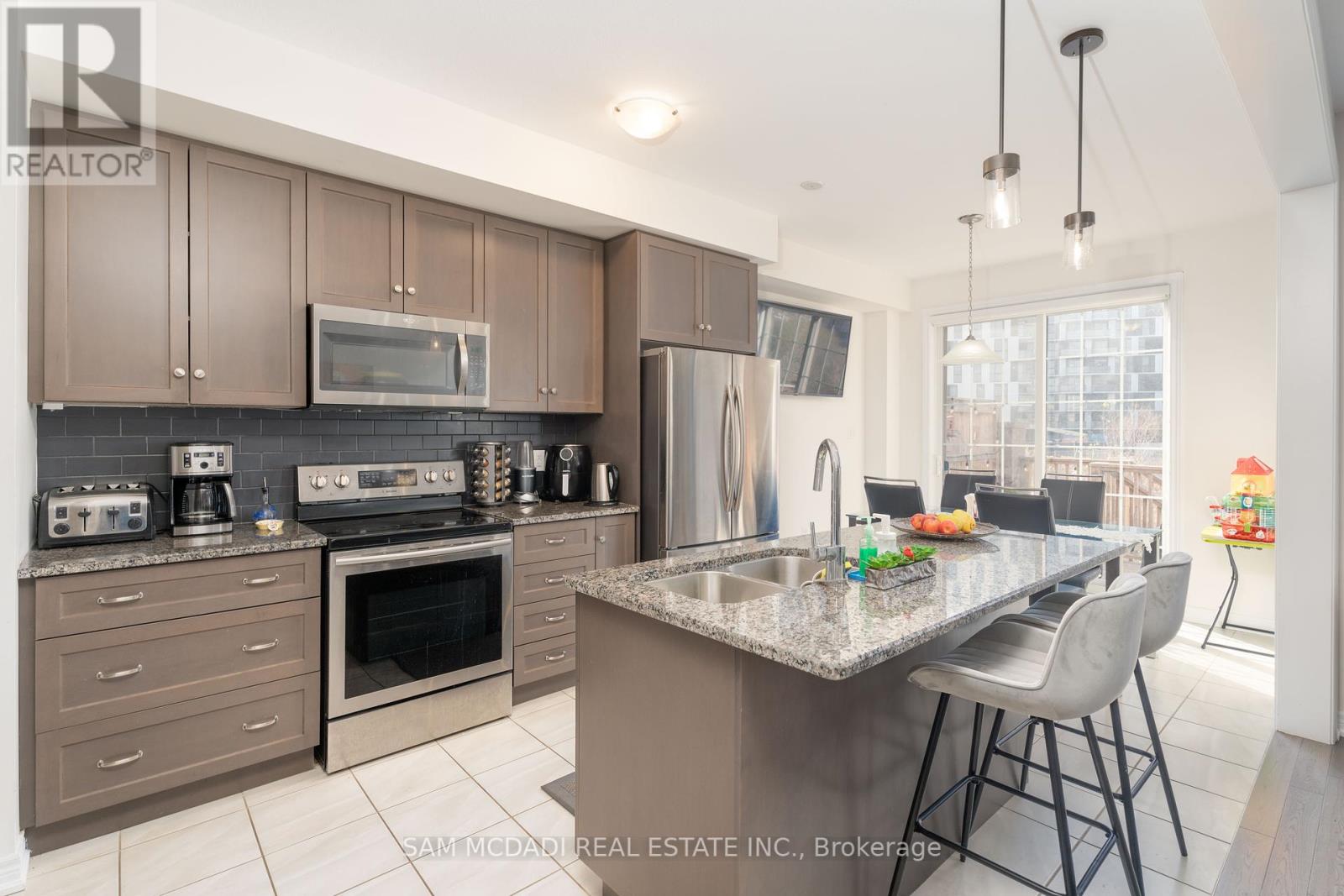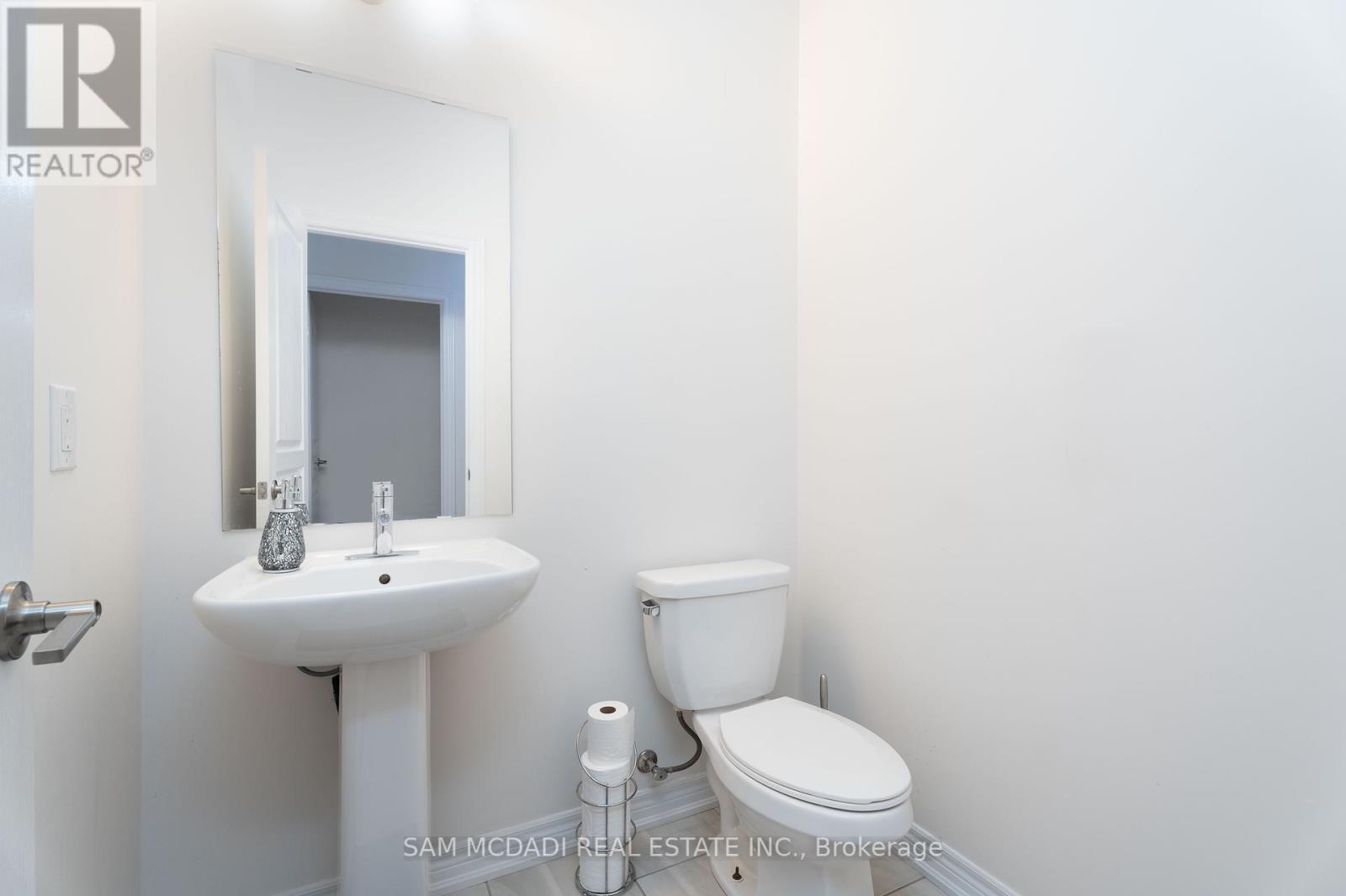3094 Blackfriar Common Oakville, Ontario L6H 0R3
Interested?
Contact us for more information
Sam Allan Mcdadi
Salesperson
110 - 5805 Whittle Rd
Mississauga, Ontario L4Z 2J1
$1,250,000Maintenance, Parcel of Tied Land
$78 Monthly
Maintenance, Parcel of Tied Land
$78 MonthlyStep into this immaculate freehold townhouse in charming Rural Oakville, conveniently located near highways 403 and 407 and an array of amenities including major shopping areas, restaurants, cafes, parks and more. As you step inside, you're immediately met with an open concept layout elevated with elegant hardwood floors and large windows that bathe the space in an abundance of natural light. The gourmet kitchen is the heart of this home and not only provides a panoramic view of the living/dining areas, but is also beautifully designed with a large centre island, granite countertops, ample cabinetry space, and a cozy breakfast area with direct access to your backyard deck. Ascend upstairs into your primary suite offering a walk-in closet and a stylish 3-piece ensuite. Three additional bedrooms can be found down the hall boasting large windows, closets, and a shared 4pc bath. For extra convenience, this upper level also boasts a laundry room. For those that work from home or desire a study space for the little ones, the den by the front entrance is the perfect canvas to create this space! Don't delay on moving into this family oriented neighbourhood with close proximity to Oakville's uptown core where all the best amenities can be found. **** EXTRAS **** *Monthly POTL fee of $78 which covers visitor parking and road fees* (id:58576)
Property Details
| MLS® Number | W11882280 |
| Property Type | Single Family |
| Community Name | Rural Oakville |
| ParkingSpaceTotal | 2 |
Building
| BathroomTotal | 3 |
| BedroomsAboveGround | 4 |
| BedroomsTotal | 4 |
| Appliances | Dishwasher, Dryer, Microwave, Refrigerator, Stove, Washer |
| BasementDevelopment | Unfinished |
| BasementType | N/a (unfinished) |
| ConstructionStyleAttachment | Attached |
| CoolingType | Central Air Conditioning |
| ExteriorFinish | Brick |
| FireplacePresent | Yes |
| FlooringType | Tile, Hardwood, Carpeted |
| FoundationType | Poured Concrete |
| HalfBathTotal | 1 |
| HeatingFuel | Natural Gas |
| HeatingType | Forced Air |
| StoriesTotal | 2 |
| SizeInterior | 1999.983 - 2499.9795 Sqft |
| Type | Row / Townhouse |
| UtilityWater | Municipal Water |
Parking
| Garage |
Land
| Acreage | No |
| Sewer | Sanitary Sewer |
| SizeDepth | 87 Ft ,1 In |
| SizeFrontage | 24 Ft ,7 In |
| SizeIrregular | 24.6 X 87.1 Ft |
| SizeTotalText | 24.6 X 87.1 Ft |
Rooms
| Level | Type | Length | Width | Dimensions |
|---|---|---|---|---|
| Second Level | Primary Bedroom | 4.06 m | 5.35 m | 4.06 m x 5.35 m |
| Second Level | Bedroom 2 | 3.01 m | 5.7 m | 3.01 m x 5.7 m |
| Second Level | Bedroom 3 | 3.07 m | 4.63 m | 3.07 m x 4.63 m |
| Second Level | Bedroom 4 | 4 m | 3.49 m | 4 m x 3.49 m |
| Main Level | Kitchen | 3.07 m | 3.44 m | 3.07 m x 3.44 m |
| Main Level | Eating Area | 3.07 m | 2.5 m | 3.07 m x 2.5 m |
| Main Level | Living Room | 4.02 m | 4.41 m | 4.02 m x 4.41 m |
| Main Level | Dining Room | 4.62 m | 2.95 m | 4.62 m x 2.95 m |
| Main Level | Den | 2.43 m | 2.2 m | 2.43 m x 2.2 m |
https://www.realtor.ca/real-estate/27714582/3094-blackfriar-common-oakville-rural-oakville


































