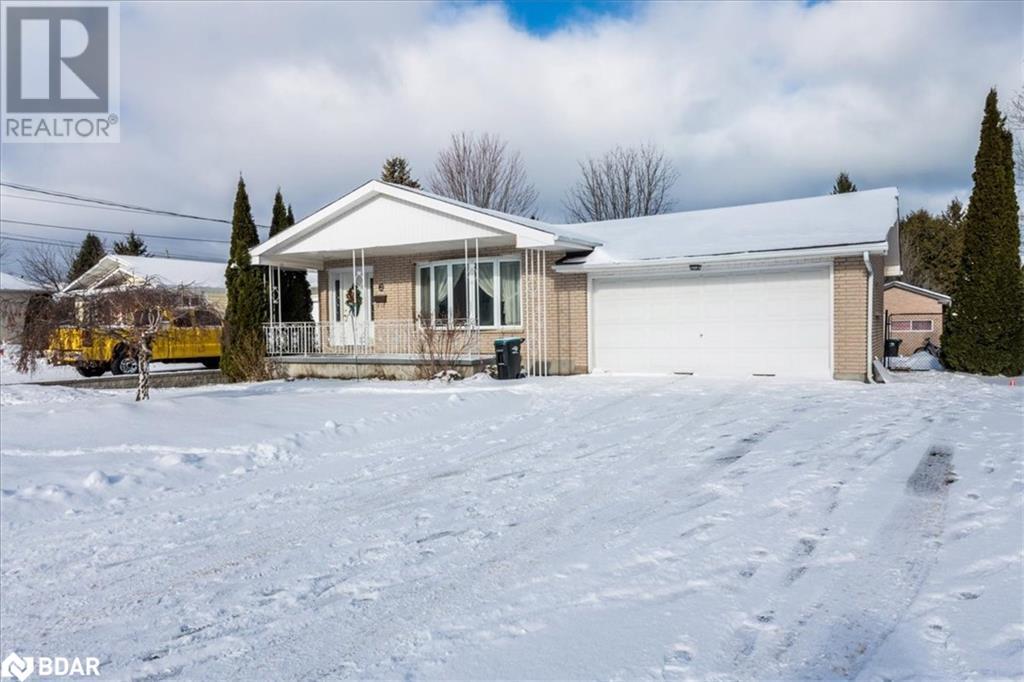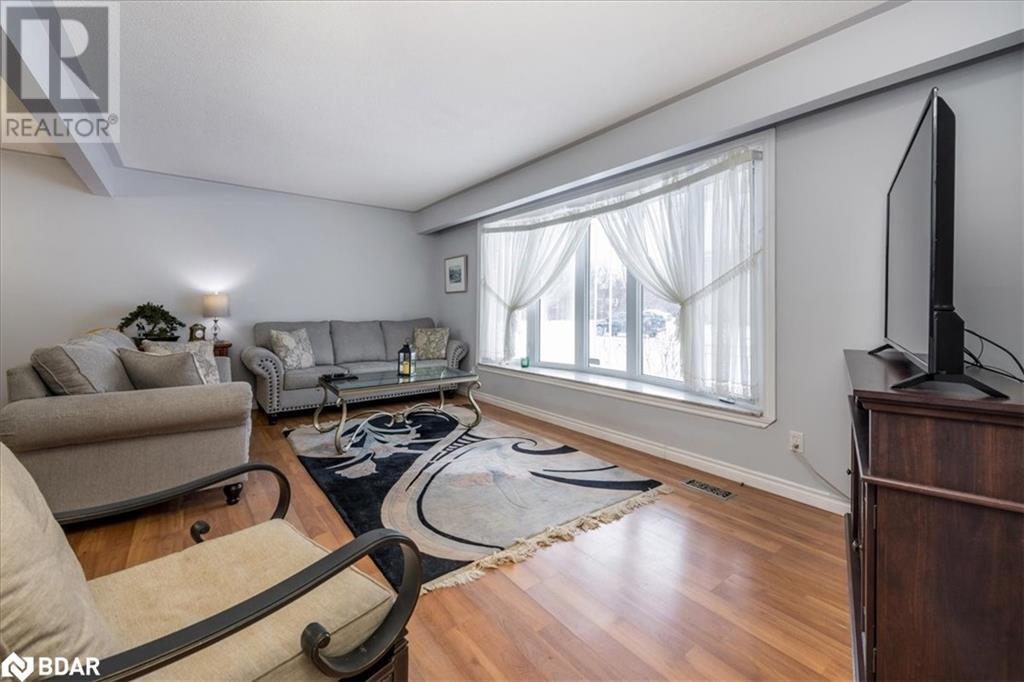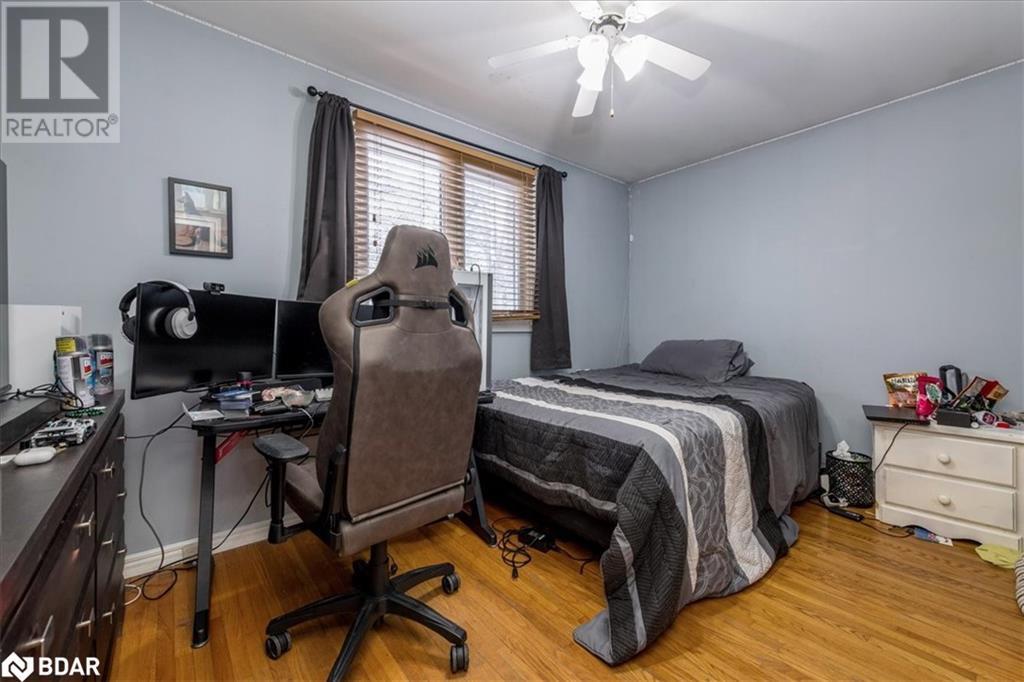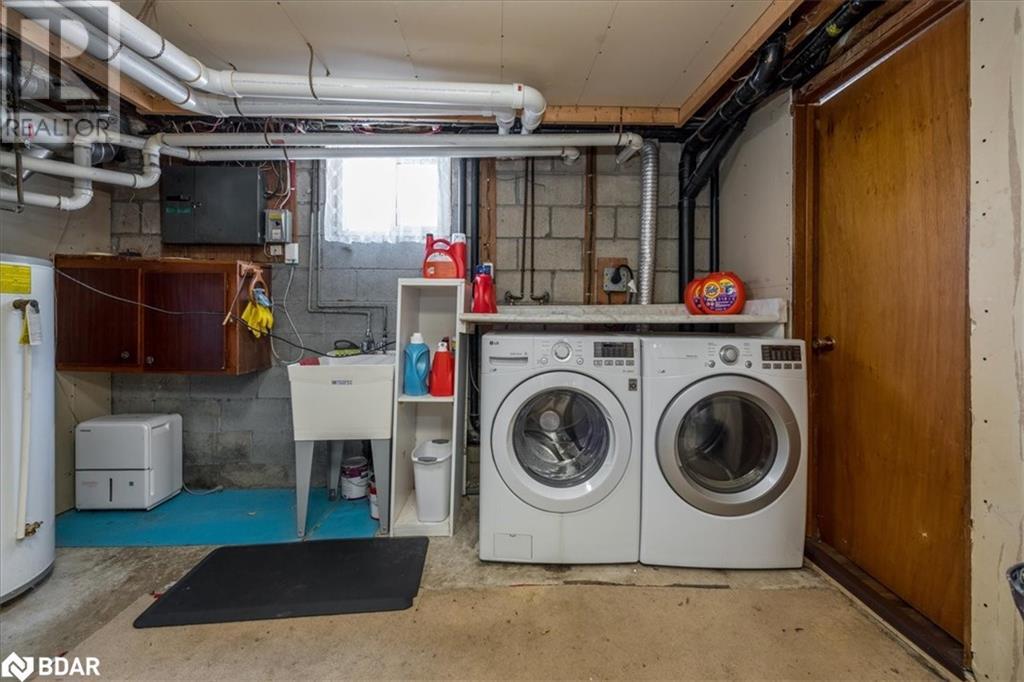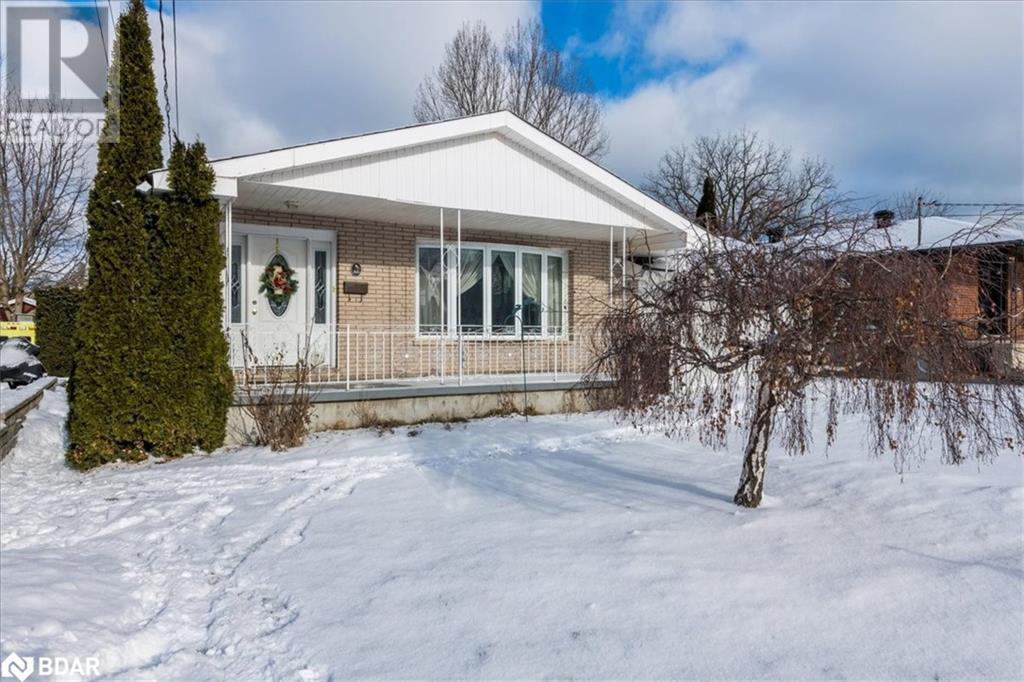309 Seventh Street N Collingwood, Ontario L9Y 2B2
Interested?
Contact us for more information
Trevor Shaw
Salesperson
1140 Stellar Drive Unit: 200
Newmarket, Ontario L3Y 7B7
$724,900
This home welcomes you with ceramic flooring from the entryway through to the kitchen, complemented by modern stainless-steel appliances. The living room and dining room feature durable laminate flooring, while strip hardwood continues through the hallways and bedrooms. The property offers a spacious backyard, abundant natural light, and a double-car garage. The basement features a separate entrance leading to a generously sized in-law apartment, complete with stainless steel appliances, ceramic kitchen floors, and a cozy living room. This area also includes a full bathroom, a laundry room, and a furnace area. The large basement bedroom features a walk-in closet and direct access to the garage. Shingles replaced in 2020 and furnace in 2023. (id:58576)
Property Details
| MLS® Number | 40686758 |
| Property Type | Single Family |
| AmenitiesNearBy | Airport, Beach, Golf Nearby, Hospital, Marina, Park, Playground, Public Transit, Schools, Shopping, Ski Area |
| CommunicationType | High Speed Internet |
| CommunityFeatures | High Traffic Area, Community Centre |
| EquipmentType | Water Heater |
| Features | Paved Driveway, In-law Suite |
| ParkingSpaceTotal | 10 |
| RentalEquipmentType | Water Heater |
| Structure | Shed |
Building
| BathroomTotal | 2 |
| BedroomsAboveGround | 3 |
| BedroomsBelowGround | 1 |
| BedroomsTotal | 4 |
| Appliances | Dishwasher, Dryer, Refrigerator, Stove, Washer, Gas Stove(s), Window Coverings, Garage Door Opener |
| ArchitecturalStyle | Bungalow |
| BasementDevelopment | Finished |
| BasementType | Full (finished) |
| ConstructedDate | 1969 |
| ConstructionStyleAttachment | Detached |
| CoolingType | Central Air Conditioning |
| ExteriorFinish | Brick |
| HeatingFuel | Natural Gas |
| HeatingType | Forced Air |
| StoriesTotal | 1 |
| SizeInterior | 2524 Sqft |
| Type | House |
| UtilityWater | Municipal Water |
Parking
| Attached Garage |
Land
| AccessType | Road Access, Highway Access |
| Acreage | No |
| LandAmenities | Airport, Beach, Golf Nearby, Hospital, Marina, Park, Playground, Public Transit, Schools, Shopping, Ski Area |
| LandscapeFeatures | Landscaped |
| Sewer | Municipal Sewage System |
| SizeDepth | 166 Ft |
| SizeFrontage | 60 Ft |
| SizeTotalText | Under 1/2 Acre |
| ZoningDescription | R3 |
Rooms
| Level | Type | Length | Width | Dimensions |
|---|---|---|---|---|
| Basement | 4pc Bathroom | Measurements not available | ||
| Basement | Bonus Room | 9'0'' x 7'0'' | ||
| Basement | Bedroom | 15'0'' x 12'6'' | ||
| Basement | Living Room | 20'9'' x 13'6'' | ||
| Basement | Kitchen | 13'6'' x 12'0'' | ||
| Main Level | 4pc Bathroom | Measurements not available | ||
| Main Level | Bedroom | 10'0'' x 9'0'' | ||
| Main Level | Bedroom | 13'0'' x 8'6'' | ||
| Main Level | Primary Bedroom | 13'0'' x 11'0'' | ||
| Main Level | Living Room | 18'0'' x 11'6'' | ||
| Main Level | Dining Room | 13'0'' x 9'6'' | ||
| Main Level | Kitchen | 12'6'' x 11'0'' |
Utilities
| Cable | Available |
| Electricity | Available |
| Natural Gas | Available |
| Telephone | Available |
https://www.realtor.ca/real-estate/27773841/309-seventh-street-n-collingwood


