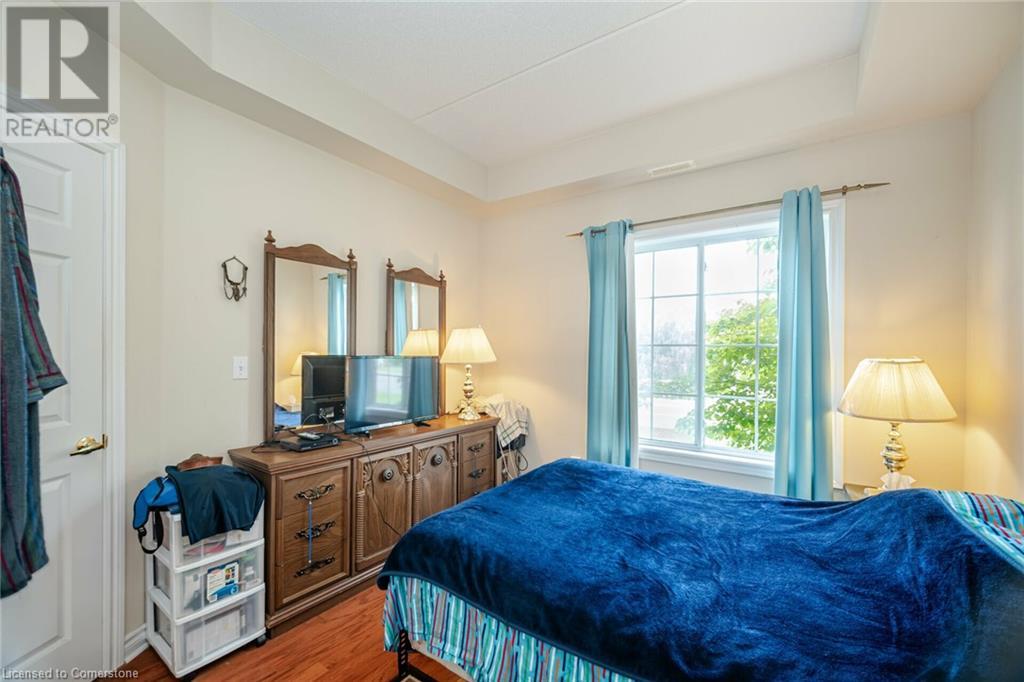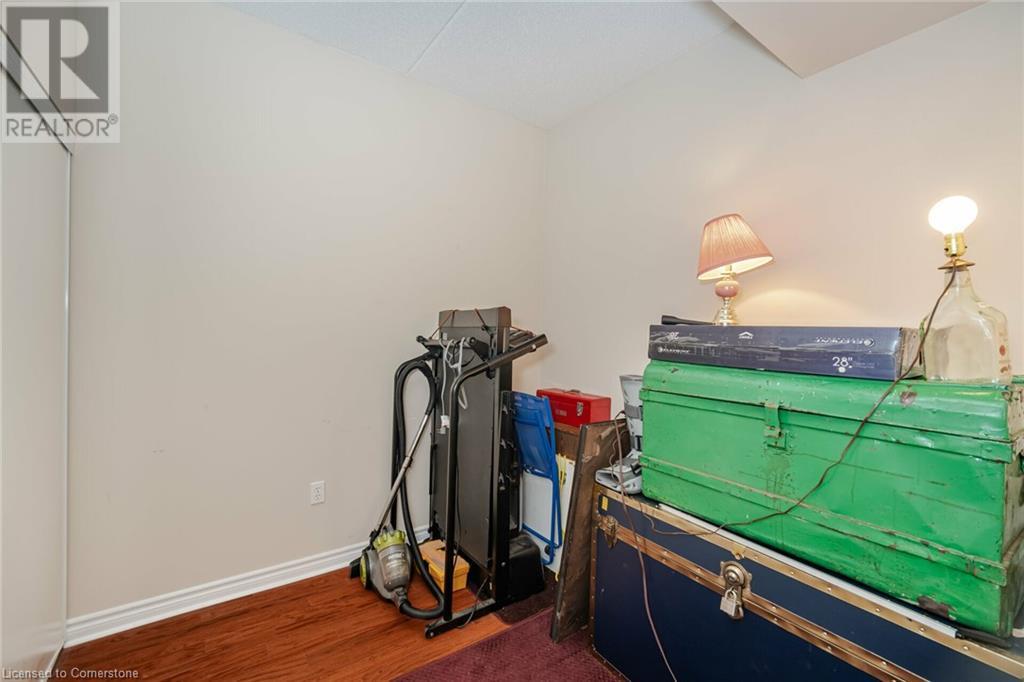308 Watson Parkway N Unit# 115 Guelph, Ontario N1E 0G7
Interested?
Contact us for more information
Michael Rawson
Salesperson
362 Beaver Street
Burlington, Ontario L7R 3G5
$447,000Maintenance, Insurance, Landscaping
$314.36 Monthly
Maintenance, Insurance, Landscaping
$314.36 MonthlyAmazing opportunity to own 1 bedroom plus den and 4 piece bathroom condo situated in the well-maintained building of Watson Heights! The open floor plan with 9' ceilings gives you welcome feeling. Carpet free with quality hardwood flooring throughout the main living areas and bedrooms. Large sized balcony. Located close to grocery stores, shopping and schools and less than 10 minutes from downtown and University of Guelph. The pet friendly building also has a large party room for those large gatherings. This is a very well maintained building, parking lot redone recently, lots of visitor parking, secure entrance and more. RSA (id:58576)
Property Details
| MLS® Number | 40671492 |
| Property Type | Single Family |
| AmenitiesNearBy | Park, Public Transit, Schools |
| CommunityFeatures | Community Centre |
| EquipmentType | Water Heater |
| Features | Ravine, Balcony |
| ParkingSpaceTotal | 1 |
| RentalEquipmentType | Water Heater |
| StorageType | Locker |
Building
| BathroomTotal | 1 |
| BedroomsAboveGround | 1 |
| BedroomsBelowGround | 1 |
| BedroomsTotal | 2 |
| Amenities | Party Room |
| Appliances | Dishwasher, Dryer, Refrigerator, Stove, Washer |
| BasementType | None |
| ConstructionStyleAttachment | Attached |
| CoolingType | None |
| ExteriorFinish | Brick |
| Fixture | Ceiling Fans |
| FoundationType | Block |
| HeatingType | Forced Air |
| StoriesTotal | 1 |
| SizeInterior | 722 Sqft |
| Type | Apartment |
| UtilityWater | Municipal Water |
Land
| Acreage | No |
| LandAmenities | Park, Public Transit, Schools |
| Sewer | Municipal Sewage System |
| SizeTotalText | Unknown |
| ZoningDescription | Rh.7 |
Rooms
| Level | Type | Length | Width | Dimensions |
|---|---|---|---|---|
| Main Level | 4pc Bathroom | Measurements not available | ||
| Main Level | Kitchen | 10'0'' x 10'6'' | ||
| Main Level | Primary Bedroom | 10'1'' x 11'0'' | ||
| Main Level | Living Room | 17'8'' x 12'7'' | ||
| Main Level | Den | 8'0'' x 8'4'' |
https://www.realtor.ca/real-estate/27602451/308-watson-parkway-n-unit-115-guelph




































