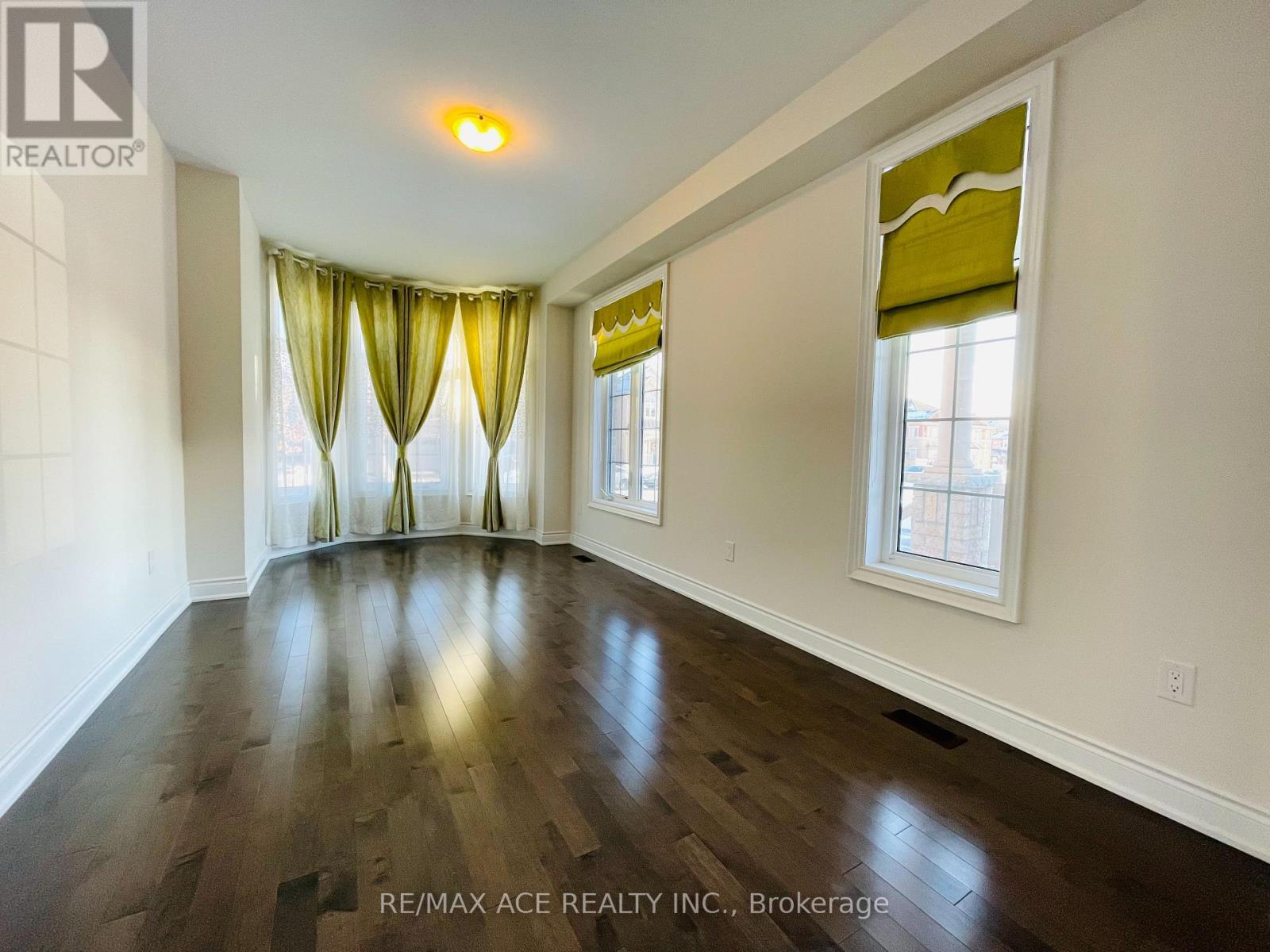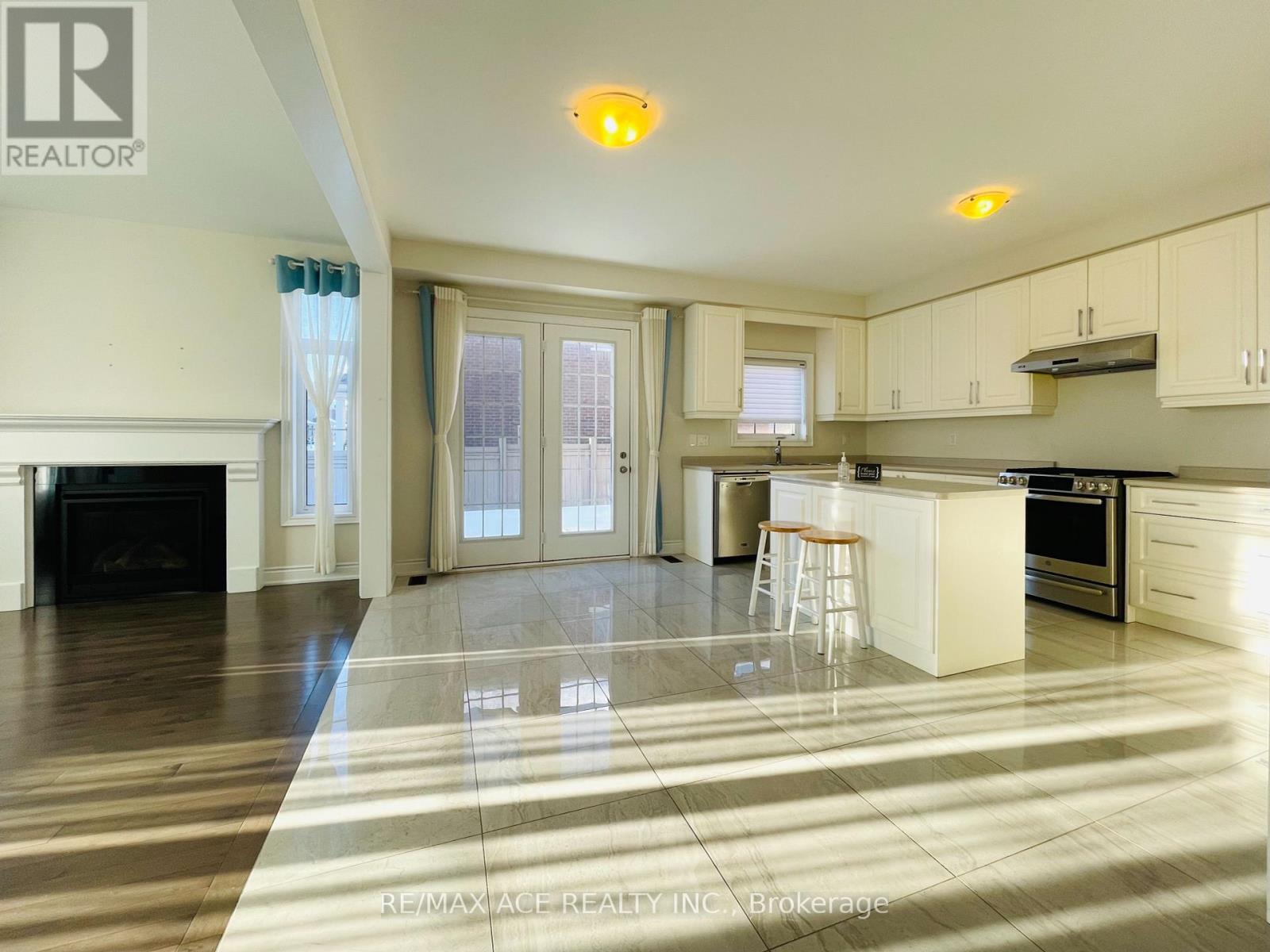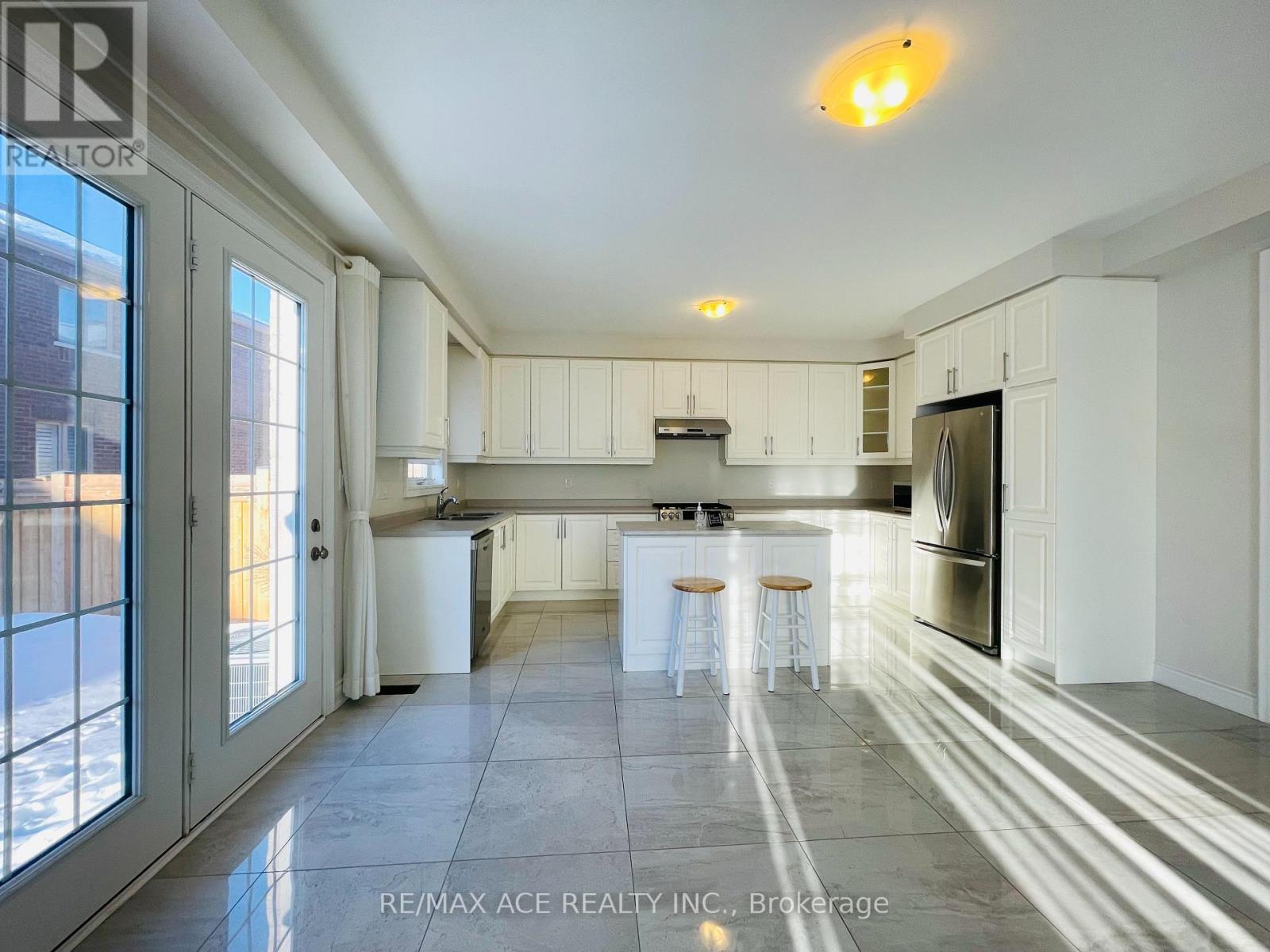3079 Streamwood Pass Oakville, Ontario L6H 0S8
Interested?
Contact us for more information
Shirley Xu
Salesperson
1286 Kennedy Road Unit 3
Toronto, Ontario M1P 2L5
Emad Bulos Petro
Salesperson
1286 Kennedy Road Unit 3
Toronto, Ontario M1P 2L5
$4,450 Monthly
Whole House For Lease!! Welcome To This Stunning Home In Oakville's Prestigious Community, Premium Corner Lot, Lots Of Sunshine,4 Bed+4Bath, 2500Sf High Quality Material & Workmanship, Great Functional Layout, Double Garage. Open Concept Living/Dining Room, Family Room W/ Gas Fireplace, 9Ft High Ceilings & Hardwood Floor On Ground, Upgraded Kitchen W/ Walkout To Spacious Yard. Main Floor Laundry, Indoor Access To Garage. One Of Best Locations, Minutes To Shoppings, Parks, Good Public Schools, Sheridan College, and Major Hwy 407/403/QEW. Convenient Commute To Toronto/Mississauga/Go Station. A Must See! **** EXTRAS **** Gas Stove, D/D Fridge, Dishwasher, Microwave, Dryer & Washer. *Tenant To Pay All Utilities & HWT Rental, Lawn Care&Snow Removal* *No Smokers, Prefers No Pets. (id:58576)
Property Details
| MLS® Number | W10434192 |
| Property Type | Single Family |
| Community Name | Rural Oakville |
| ParkingSpaceTotal | 4 |
Building
| BathroomTotal | 4 |
| BedroomsAboveGround | 4 |
| BedroomsTotal | 4 |
| Appliances | Water Heater, Garage Door Opener Remote(s) |
| BasementType | Full |
| ConstructionStyleAttachment | Detached |
| CoolingType | Central Air Conditioning |
| ExteriorFinish | Brick |
| FireplacePresent | Yes |
| FlooringType | Hardwood, Ceramic, Tile |
| FoundationType | Unknown |
| HalfBathTotal | 1 |
| HeatingFuel | Natural Gas |
| HeatingType | Forced Air |
| StoriesTotal | 2 |
| Type | House |
| UtilityWater | Municipal Water |
Parking
| Garage |
Land
| Acreage | No |
| Sewer | Sanitary Sewer |
Rooms
| Level | Type | Length | Width | Dimensions |
|---|---|---|---|---|
| Second Level | Bedroom 4 | 4.88 m | 3.05 m | 4.88 m x 3.05 m |
| Second Level | Primary Bedroom | 6.2 m | 3.35 m | 6.2 m x 3.35 m |
| Second Level | Bedroom 2 | 3.76 m | 3.15 m | 3.76 m x 3.15 m |
| Second Level | Bedroom 3 | 4.47 m | 3.05 m | 4.47 m x 3.05 m |
| Main Level | Living Room | 6.15 m | 3.05 m | 6.15 m x 3.05 m |
| Main Level | Dining Room | 6.15 m | 3.05 m | 6.15 m x 3.05 m |
| Main Level | Kitchen | 4.88 m | 2.39 m | 4.88 m x 2.39 m |
| Main Level | Eating Area | 4.88 m | 2.74 m | 4.88 m x 2.74 m |
| Main Level | Family Room | 4.88 m | 3.81 m | 4.88 m x 3.81 m |
| Main Level | Laundry Room | Measurements not available |
https://www.realtor.ca/real-estate/27673033/3079-streamwood-pass-oakville-rural-oakville


































