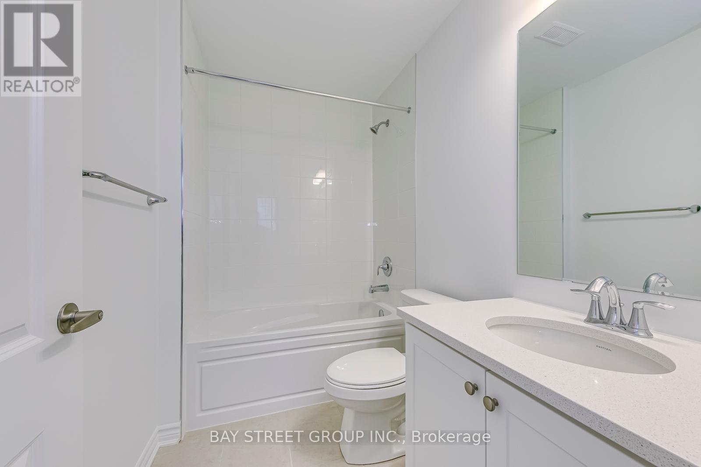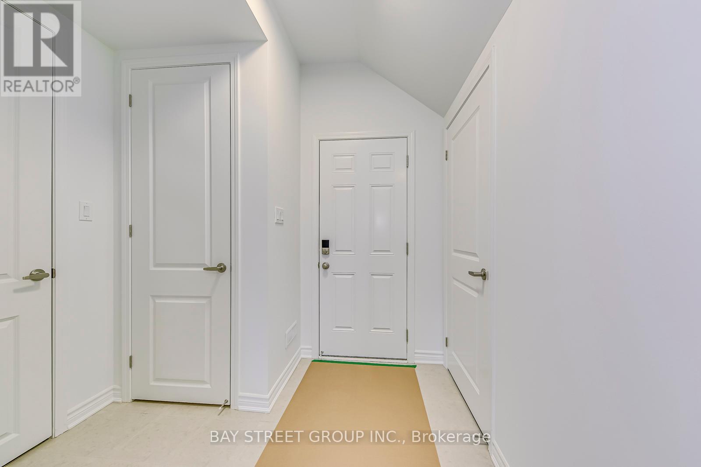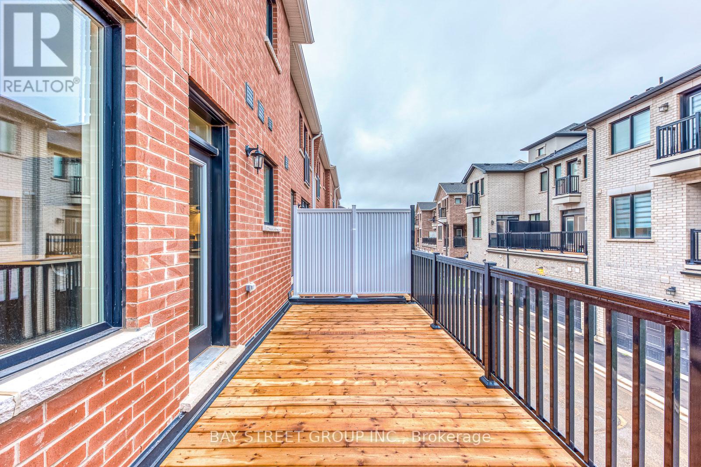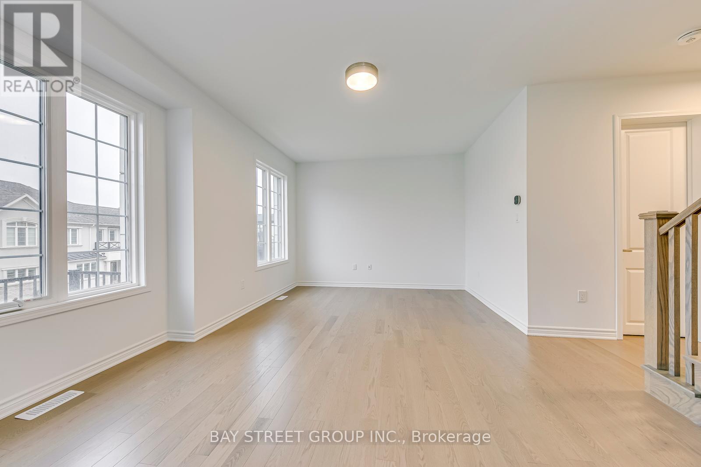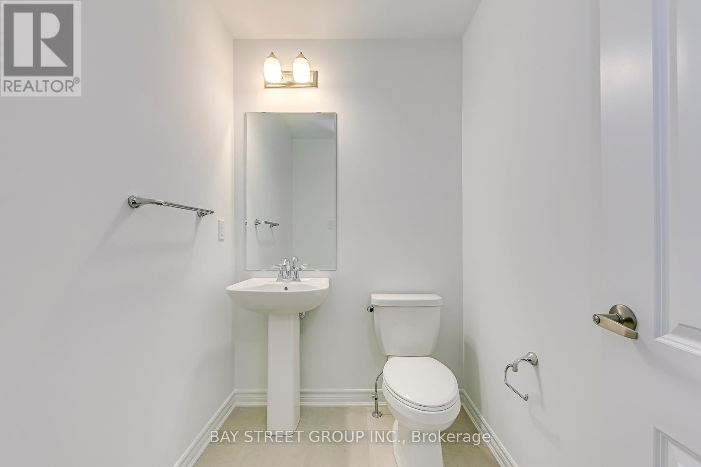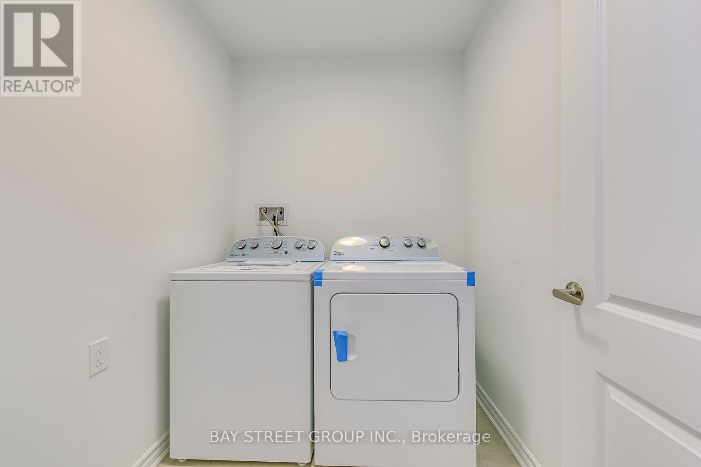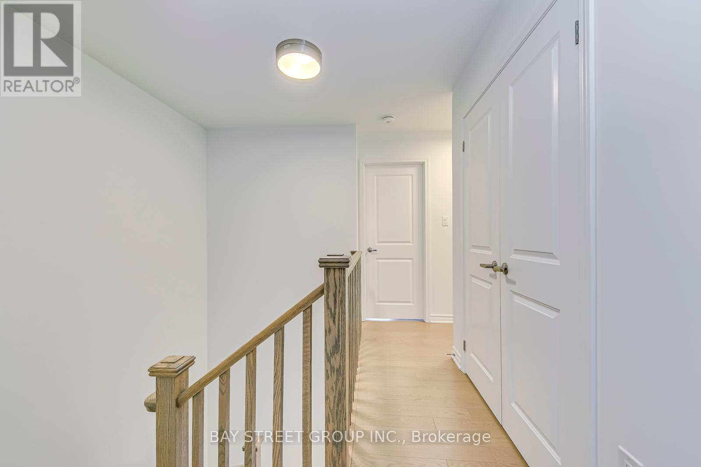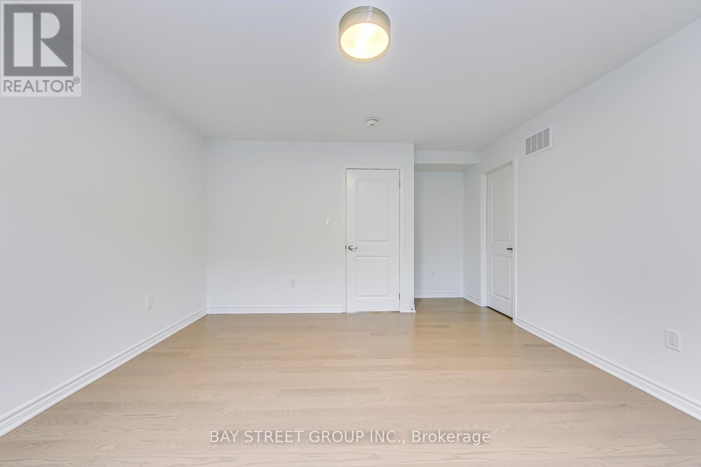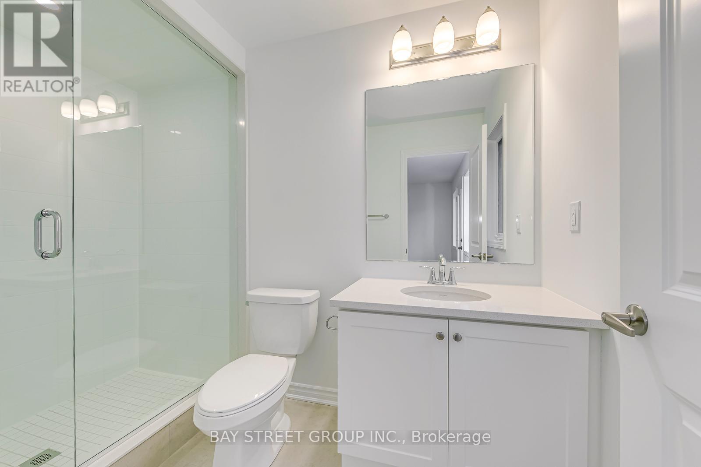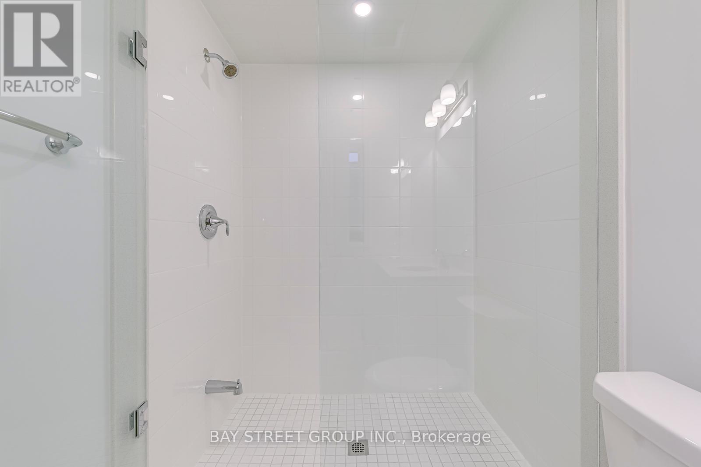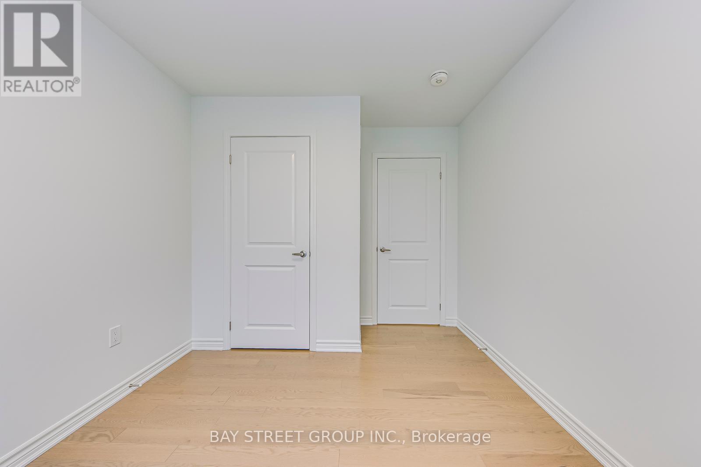3074 Merrick Road Oakville, Ontario L6H 7G1
Interested?
Contact us for more information
Helen Xu
Broker
8300 Woodbine Ave Ste 500
Markham, Ontario L3R 9Y7
$3,750 Monthly
Experience luxury living in this brand-new executive townhouse located in the highly desirable Upper Joshua Creek community by Mattamy Homes. This stunning 4-bedroom, 3.5-bathroom residence features a double garage and breathtaking views that elevate your lifestyle. Step inside to discover hardwood flooring and smooth ceilings throughout, creating an elegant ambiance. The upgraded open-concept kitchen boasts a generous island, perfect for both cooking and entertaining. Enjoy outdoor dining on the spacious second-floor balcony, ideal for barbecues and relaxation. The ground level features a versatile fourth bedroom with a walk-in closet and en suite bath, providing privacy for guests or in-laws. Conveniently located with easy access to major highways (403, 407, QEW), this home is just steps away from a serene pond, and a future elementary school, and minutes from shopping plazas and public transit. Enjoy nearby trails and golf courses for outdoor enthusiasts. Don't miss your chance to own this exceptional property in a vibrant community! (id:58576)
Property Details
| MLS® Number | W10440529 |
| Property Type | Single Family |
| Community Name | Rural Oakville |
| AmenitiesNearBy | Public Transit |
| CommunityFeatures | Community Centre |
| Features | In Suite Laundry |
| ParkingSpaceTotal | 2 |
Building
| BathroomTotal | 4 |
| BedroomsAboveGround | 4 |
| BedroomsTotal | 4 |
| Appliances | Water Heater, Dishwasher, Dryer, Refrigerator, Stove, Washer |
| ConstructionStyleAttachment | Attached |
| CoolingType | Central Air Conditioning |
| ExteriorFinish | Brick, Stucco |
| FireProtection | Smoke Detectors |
| FlooringType | Hardwood |
| FoundationType | Poured Concrete |
| HalfBathTotal | 1 |
| HeatingType | Forced Air |
| StoriesTotal | 3 |
| SizeInterior | 1999.983 - 2499.9795 Sqft |
| Type | Row / Townhouse |
| UtilityWater | Municipal Water |
Parking
| Attached Garage |
Land
| Acreage | No |
| LandAmenities | Public Transit |
| Sewer | Sanitary Sewer |
Rooms
| Level | Type | Length | Width | Dimensions |
|---|---|---|---|---|
| Second Level | Great Room | 5.79 m | 3.58 m | 5.79 m x 3.58 m |
| Second Level | Kitchen | 2.64 m | 4.01 m | 2.64 m x 4.01 m |
| Second Level | Dining Room | 3.15 m | 4.01 m | 3.15 m x 4.01 m |
| Third Level | Primary Bedroom | 4.06 m | 4.06 m | 4.06 m x 4.06 m |
| Third Level | Bedroom 2 | 2.85 m | 3.48 m | 2.85 m x 3.48 m |
| Third Level | Bedroom 3 | 2.85 m | 2.85 m | 2.85 m x 2.85 m |
| Ground Level | Bedroom 4 | 3.2 m | 2.49 m | 3.2 m x 2.49 m |
Utilities
| Sewer | Installed |
https://www.realtor.ca/real-estate/27673384/3074-merrick-road-oakville-rural-oakville








