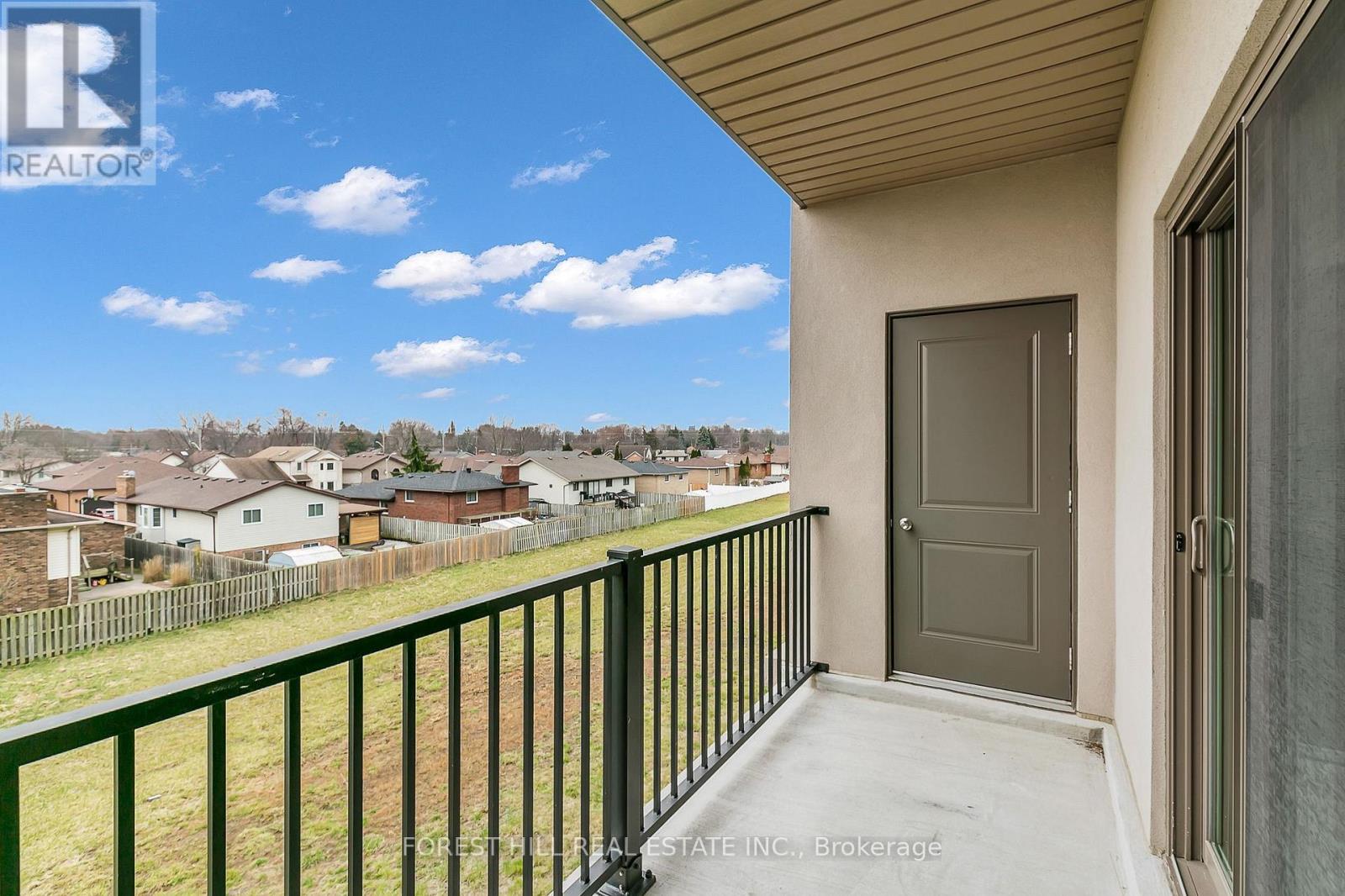307 - 8475 Wyandotte Street E Windsor, Ontario N8S 0A4
Interested?
Contact us for more information
Jay Sharma
Salesperson
9001 Dufferin St Unit A9
Thornhill, Ontario L4J 0H7
$429,900Maintenance, Insurance, Parking
$300.90 Monthly
Maintenance, Insurance, Parking
$300.90 MonthlyWelcome to Rivertown Terrace completed in 2016 by Valente Developments, located in the highly sought-after East Windsor/Riverside area! This sun-filled condo offers the perfect blend of comfort, luxury, & convenience. Featuring a functional & spacious open-concept living space that maximizes light and flow with clear views from the large private balcony. The gourmet kitchen includes recessed shaker-style cabinets, stainless steel appliances and a breakfast peninsula ideal for entertaining or casual meals. The primary bedroom has a large closet & access to a spacious 4-piece bathroom. Additional features include a large utility room that includes ample storage for household essentials all with-in easy access from the main living area & a stackable laundry set. This unit offers a RARE 2 car parking for those who require the use of multiple vehicles! This property is wheelchair accessible with wide doorways and lower light switches, making it ideal for senior buyers. Truly a must see! **** EXTRAS **** *** RARE 2 car parking & wheelchair accessible *** (id:58576)
Property Details
| MLS® Number | X11899072 |
| Property Type | Single Family |
| AmenitiesNearBy | Park, Place Of Worship, Public Transit |
| CommunityFeatures | Pet Restrictions |
| Features | Balcony |
| ParkingSpaceTotal | 2 |
| ViewType | View |
Building
| BathroomTotal | 1 |
| BedroomsAboveGround | 1 |
| BedroomsTotal | 1 |
| Appliances | Dishwasher, Dryer, Hood Fan, Microwave, Refrigerator, Stove, Washer |
| BasementFeatures | Apartment In Basement |
| BasementType | N/a |
| CoolingType | Central Air Conditioning |
| ExteriorFinish | Brick, Stucco |
| FlooringType | Hardwood, Carpeted, Tile |
| HeatingFuel | Natural Gas |
| HeatingType | Forced Air |
| SizeInterior | 899.9921 - 998.9921 Sqft |
| Type | Apartment |
Land
| Acreage | No |
| LandAmenities | Park, Place Of Worship, Public Transit |
| SurfaceWater | Lake/pond |
Rooms
| Level | Type | Length | Width | Dimensions |
|---|---|---|---|---|
| Flat | Living Room | 5.48 m | 4.6 m | 5.48 m x 4.6 m |
| Flat | Dining Room | 4.6 m | 5.48 m | 4.6 m x 5.48 m |
| Flat | Kitchen | 3 m | 2.4 m | 3 m x 2.4 m |
| Flat | Primary Bedroom | 4.3 m | 3.4 m | 4.3 m x 3.4 m |
| Flat | Laundry Room | 2.7 m | 2.1 m | 2.7 m x 2.1 m |
| Flat | Bathroom | 3 m | 2.13 m | 3 m x 2.13 m |
https://www.realtor.ca/real-estate/27750609/307-8475-wyandotte-street-e-windsor




































