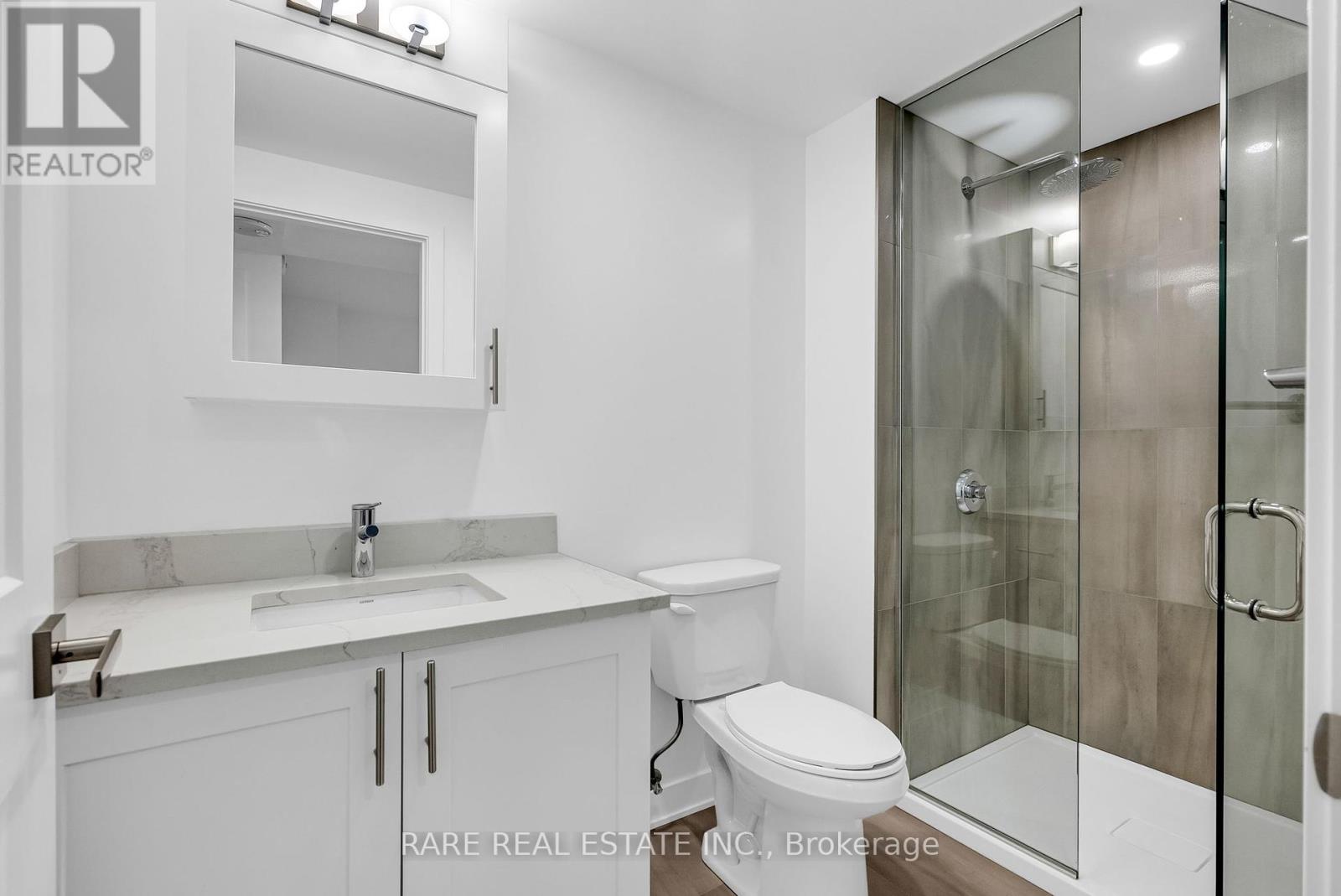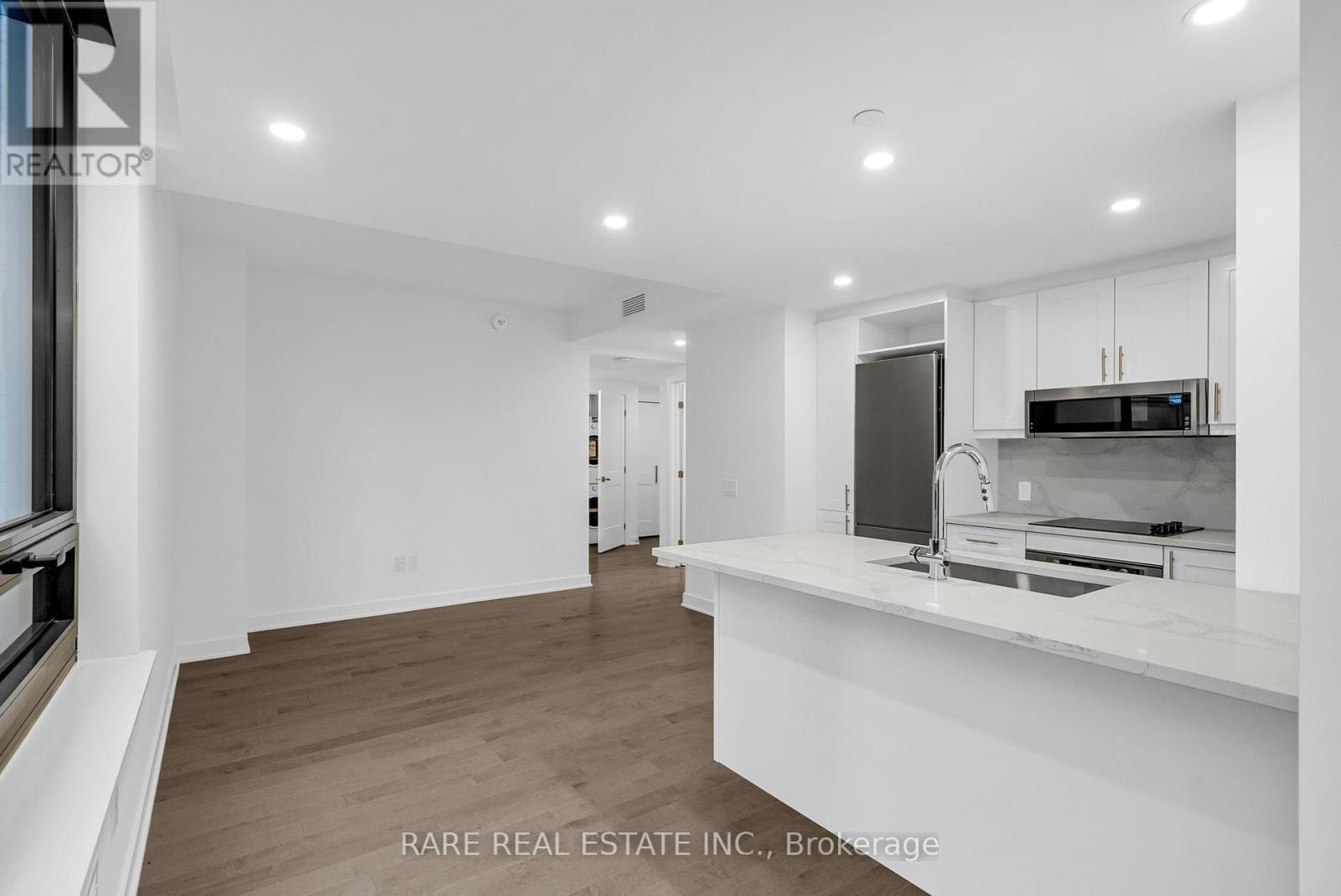306 - 340 Queen Street Ottawa, Ontario K1R 0G1
Interested?
Contact us for more information
Zach Neilson
Salesperson
3713 Borrisokane Rd
Ottawa, Ontario K2J 4J4
$547,000Maintenance, Water, Insurance
$430.78 Monthly
Maintenance, Water, Insurance
$430.78 MonthlyWelcome to this stunning, brand-new Claridge-built Callisto model condo, located in the heart of downtown, just above the LRT for ultimate convenience. With 680 sq ft of well-designed living space, this bright and modern one-bedroom unit offers an open-concept kitchen and living area, perfect for relaxing or entertaining. The spacious bedroom features ample closet space, while the sleek 3-piece bathroom and in-suite laundry add to the functionality. A dedicated dining area leads to your private balcony, ideal for enjoying the city views.Enjoy the luxury of building amenities including a gym, meeting room, party room, indoor pool, exclusive rooftop terrace with BBQs, and 24-hour concierge and security. Plus, parking is available at an additional cost, with a storage locker included.Located just steps from vibrant restaurants, shopping, and transit options, this condo offers the perfect blend of style, convenience, and amenities. (id:58576)
Property Details
| MLS® Number | X11880793 |
| Property Type | Single Family |
| Community Name | 4101 - Ottawa Centre |
| AmenitiesNearBy | Park, Public Transit |
| CommunityFeatures | Pet Restrictions, Community Centre |
| Features | Balcony, In Suite Laundry |
| PoolType | Indoor Pool |
Building
| BathroomTotal | 1 |
| BedroomsAboveGround | 1 |
| BedroomsTotal | 1 |
| Amenities | Exercise Centre, Party Room, Storage - Locker |
| Appliances | Cooktop, Dishwasher, Dryer, Microwave, Oven, Refrigerator, Washer |
| CoolingType | Central Air Conditioning |
| ExteriorFinish | Brick |
| HeatingFuel | Natural Gas |
| HeatingType | Forced Air |
| SizeInterior | 599.9954 - 698.9943 Sqft |
| Type | Apartment |
Land
| Acreage | No |
| LandAmenities | Park, Public Transit |
Rooms
| Level | Type | Length | Width | Dimensions |
|---|---|---|---|---|
| Main Level | Foyer | 2.74 m | 1.09 m | 2.74 m x 1.09 m |
| Main Level | Primary Bedroom | 3.02 m | 3.04 m | 3.02 m x 3.04 m |
| Main Level | Bathroom | 1.52 m | 2.94 m | 1.52 m x 2.94 m |
| Main Level | Living Room | 3.37 m | 2.72 m | 3.37 m x 2.72 m |
| Main Level | Kitchen | 4.24 m | 2.54 m | 4.24 m x 2.54 m |
| Main Level | Dining Room | 2.59 m | 2.46 m | 2.59 m x 2.46 m |
| Main Level | Other | 3.61 m | 1.98 m | 3.61 m x 1.98 m |
https://www.realtor.ca/real-estate/27708440/306-340-queen-street-ottawa-4101-ottawa-centre

























