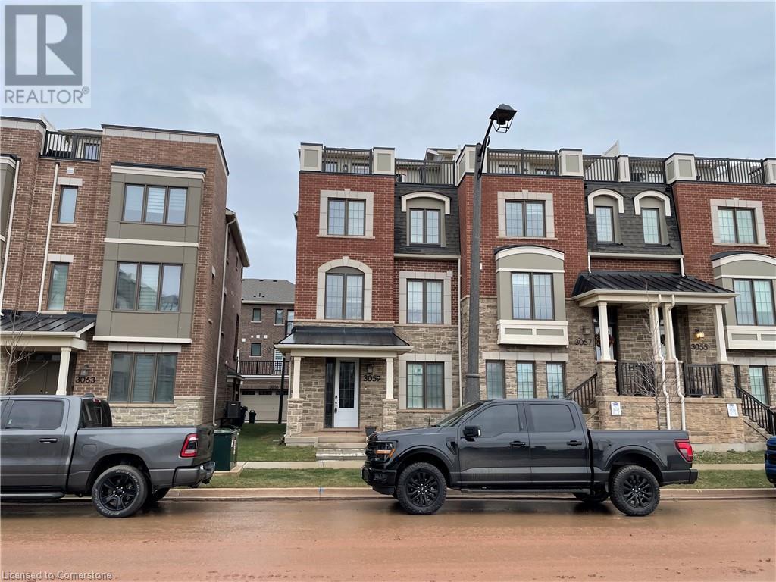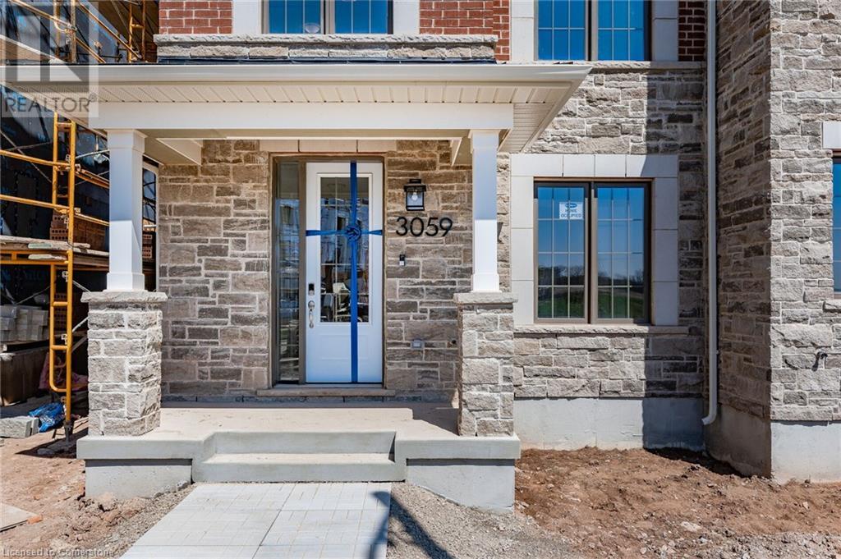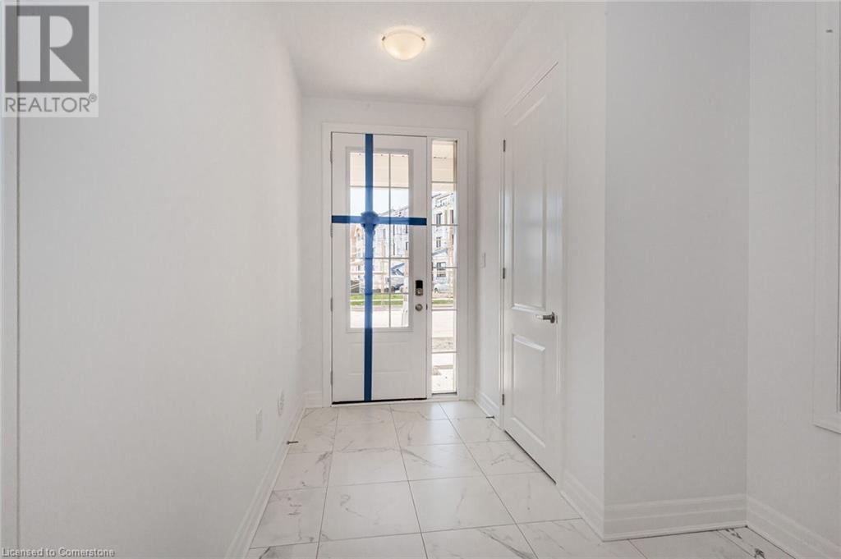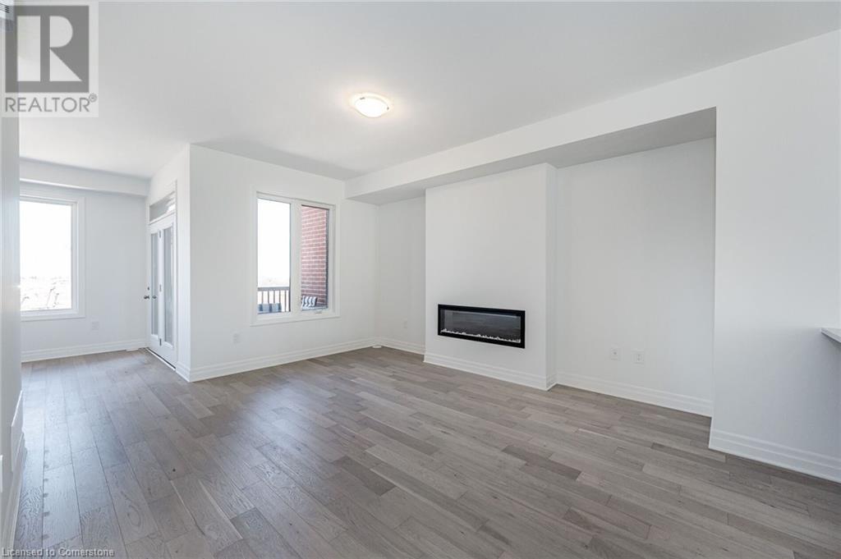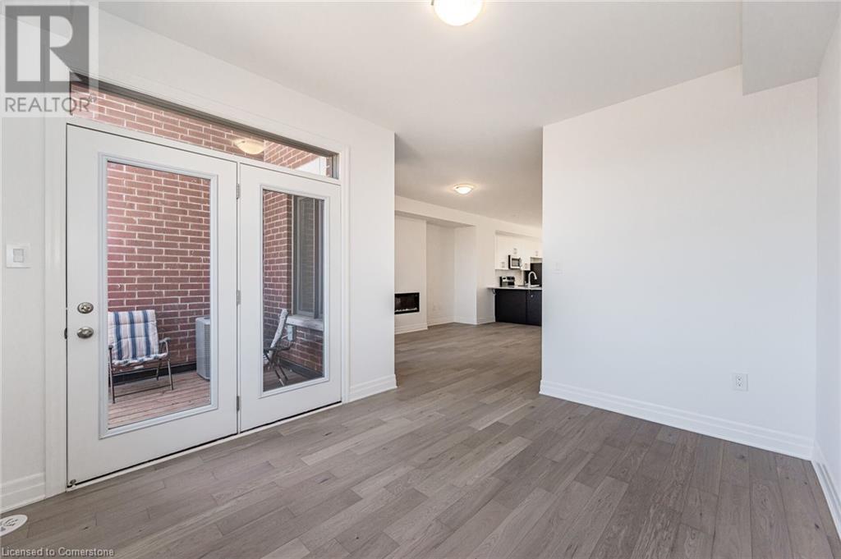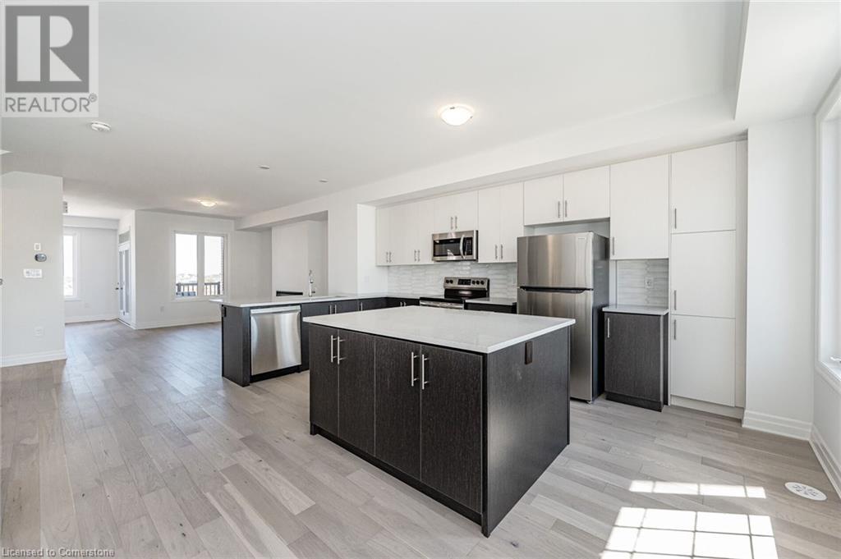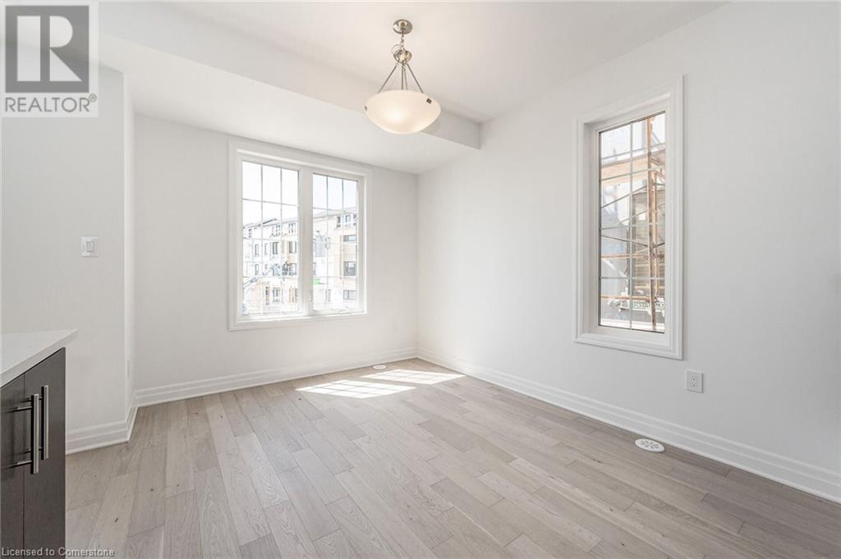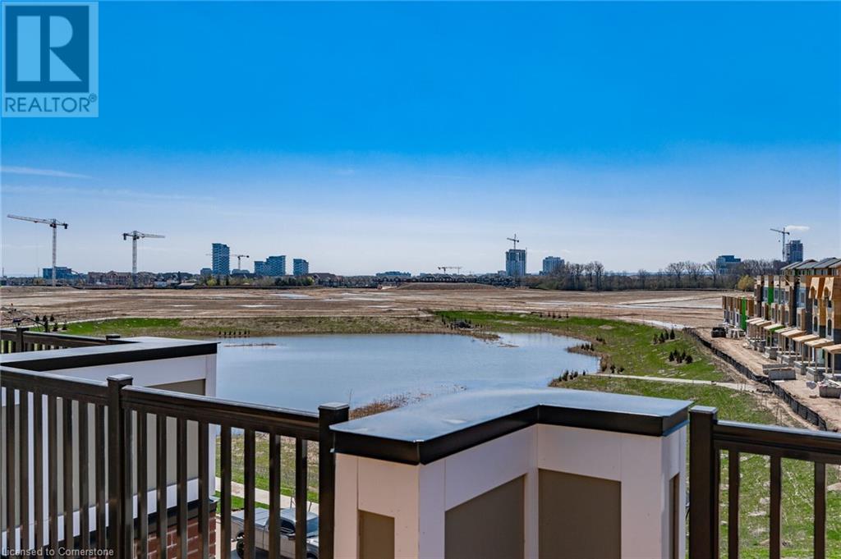3059 John Mckay Boulevard Oakville, Ontario L6H 4K5
Interested?
Contact us for more information
Kirk Fournier
Salesperson
1673 Lakeshore Road West
Mississauga, Ontario L5J 1J4
$3,799 Monthly
Only a year old! Stunning and spacious 4bed/4bath executive END-UNIT townhouse in sought-after Joshua Meadows. Executive features include hardwood throughout, super bright and airy with many windows, 9 ft ceilings, gas fireplace, coveted open plan layout, generous 19ft wide double car garage with auto opener, large kitchen with island, quartz counters, s/s appliances, trendy backsplash, and 3 full bathrooms plus a powder room. Other features include the large 4th floor terrace with magnificent views of John Mckay pond. Don't miss your chance to live in a pristine condition home! Utilities are not included. Rental application, equifax credit score and report, ID, pay stubs and letter of employment required. (id:58576)
Property Details
| MLS® Number | 40685296 |
| Property Type | Single Family |
| EquipmentType | Water Heater |
| Features | Automatic Garage Door Opener |
| ParkingSpaceTotal | 2 |
| RentalEquipmentType | Water Heater |
Building
| BathroomTotal | 4 |
| BedroomsAboveGround | 4 |
| BedroomsTotal | 4 |
| Appliances | Dishwasher, Dryer, Refrigerator, Stove, Washer, Microwave Built-in, Garage Door Opener |
| ArchitecturalStyle | 3 Level |
| BasementType | None |
| ConstructedDate | 2023 |
| ConstructionStyleAttachment | Attached |
| CoolingType | Central Air Conditioning |
| ExteriorFinish | Stone |
| FireplacePresent | Yes |
| FireplaceTotal | 1 |
| FoundationType | Poured Concrete |
| HalfBathTotal | 1 |
| HeatingFuel | Natural Gas |
| HeatingType | Forced Air |
| StoriesTotal | 3 |
| SizeInterior | 2314 Sqft |
| Type | Row / Townhouse |
| UtilityWater | Municipal Water |
Parking
| Attached Garage | |
| None |
Land
| AccessType | Highway Nearby |
| Acreage | No |
| Sewer | Municipal Sewage System |
| SizeDepth | 60 Ft |
| SizeFrontage | 26 Ft |
| SizeTotalText | Unknown |
| ZoningDescription | Nc Sp:69 |
Rooms
| Level | Type | Length | Width | Dimensions |
|---|---|---|---|---|
| Second Level | 2pc Bathroom | Measurements not available | ||
| Second Level | Den | 11'8'' x 10'0'' | ||
| Second Level | Family Room | 16'6'' x 13'1'' | ||
| Second Level | Dining Room | 12'0'' x 9'7'' | ||
| Second Level | Kitchen | 18'0'' x 9'7'' | ||
| Third Level | 5pc Bathroom | Measurements not available | ||
| Third Level | 4pc Bathroom | Measurements not available | ||
| Third Level | Bedroom | 12'8'' x 9'0'' | ||
| Third Level | Bedroom | 15'5'' x 9'9'' | ||
| Third Level | Primary Bedroom | 11'8'' x 10'0'' | ||
| Main Level | Utility Room | Measurements not available | ||
| Main Level | 4pc Bathroom | Measurements not available | ||
| Main Level | Bedroom | 12'8'' x 11'0'' |
https://www.realtor.ca/real-estate/27738499/3059-john-mckay-boulevard-oakville


